3410 Glenwood Road, Decatur, GA 30032
Local realty services provided by:Better Homes and Gardens Real Estate Metro Brokers
Listed by: rolando flores, lee fuller770-765-6591
Office: atlanta communities
MLS#:7628397
Source:FIRSTMLS
Price summary
- Price:$390,000
- Price per sq. ft.:$204.83
About this home
Meet the in town château that lives like a retreat: gated for privacy, framed by a lush Zoysia lawn, and finished inside and out with a meticulous, no-expense-spared touch that makes every arrival feel special.
Arrive through a handsome, solar-powered automated gate to a surprisingly private, oversized yard framed by a newly painted white picket fence and an enclosed custom perimeter, a rare intown sanctuary where neighbors are nearby yet thoughtfully out of view. The freshly painted exterior sets an elegant tone enhanced by new gutters and downspouts with debris guards, while professionally designed hosta gardens and a Zenith Zoysia sodded lawn deliver a lush, magazine-ready welcome. Step inside to a sunlit, open floor plan where generous living and dining areas flow with ease to a bright kitchen appointed with stainless steel appliances and granite counters. Every surface feels refreshed and intentional, and the entire home reflects a no-expense-spared mindset.
Upstairs, the primary suite is a calming retreat with wonderful volume and an updated bath; upgraded floors extend through the primary bedroom and closets, and thoughtfully reworked closets, including built-in storage in the primary, keep life beautifully organized. Two additional bedrooms and a convenient powder room balance daily routines with quiet sophistication. Smart-home upgrades elevate comfort and peace of mind, Nest thermostat and Protect devices, Schlage smart locks, and Eufy cameras and doorbell, while recent capital improvements instill confidence, including a first-floor A/C replacement, chimney-flashing work, fascia enhancements, and an upgraded primary-bath. Beneath it all, the crawlspace/basement has been encapsulated and insulated with a sump pump and room for shelving and storage, underscoring the home’s meticulous care.
Outdoor living is the showpiece: multiple patios expanded for entertaining, a pergola draped in café lights, and a dedicated fire-pit terrace that turns every evening into an alfresco moment. A 160± sq ft shed with an attached deck adds flexible space for hobbies or gear. Privacy comes easy with the remote motorized gate, solar privacy fencing, and ample off-street parking tucked beyond the fence line. It’s effortless to arrive home in any weather, glide through the gate, and step straight into your own private oasis.
Positioned for truly convenient Atlanta living, you’re minutes from the I-285/Glenwood interchange and I-20 for quick cross-metro access while celebrated intown destinations remain close at hand. Spend a sunny morning at Shoal Creek Park just down Glenwood Road, then play a twilight round at Charlie Yates Golf Course or head to the East Lake Family YMCA for a wellness reset. When tournament season arrives, East Lake Golf Club, home of the TOUR Championship every August, is a short hop away. Evenings invite you to the acclaimed restaurants of Decatur Square, the indie-spirited East Atlanta Village, and the storied streets of Little Five Points; on nights in, Wonder Wok on Glenwood makes carry-out a breeze. Daily essentials are simple with Publix at East Lake, ALDI on Memorial Drive, Lidl on Covington Highway, and a nearby Walmart Supercenter, and you’re moments to Midtown, Downtown, and Stone Mountain.
Immaculate, turnkey, and thoughtfully upgraded inside and out, this home delivers the rare combination of privacy, polish, and proximity, an elegant, indoor-outdoor rhythm that lives as beautifully as it shows.
Contact an agent
Home facts
- Year built:1938
- Listing ID #:7628397
- Updated:November 25, 2025 at 08:27 AM
Rooms and interior
- Bedrooms:3
- Total bathrooms:3
- Full bathrooms:2
- Half bathrooms:1
- Living area:1,904 sq. ft.
Heating and cooling
- Cooling:Ceiling Fan(s), Central Air, Zoned
- Heating:Central, Heat Pump, Natural Gas, Zoned
Structure and exterior
- Roof:Composition
- Year built:1938
- Building area:1,904 sq. ft.
- Lot area:0.21 Acres
Schools
- High school:Towers
- Middle school:Mary McLeod Bethune
- Elementary school:Peachcrest
Utilities
- Water:Public, Water Available
- Sewer:Public Sewer, Sewer Available
Finances and disclosures
- Price:$390,000
- Price per sq. ft.:$204.83
- Tax amount:$4,682 (2025)
New listings near 3410 Glenwood Road
- New
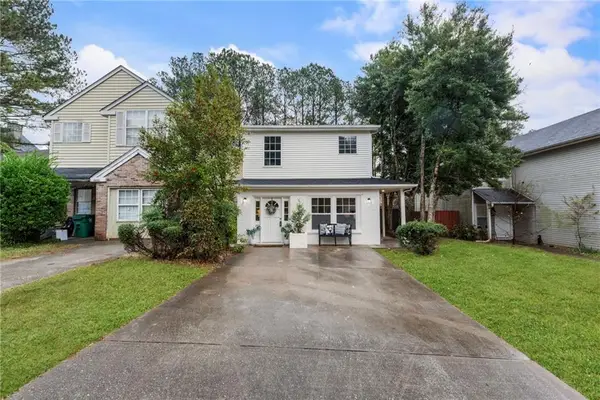 $275,000Active3 beds 3 baths1,911 sq. ft.
$275,000Active3 beds 3 baths1,911 sq. ft.3652 Platina Park Court, Decatur, GA 30034
MLS# 7686255Listed by: EXP REALTY, LLC. - New
 $185,000Active3 beds 2 baths2,008 sq. ft.
$185,000Active3 beds 2 baths2,008 sq. ft.1905 Janet Lane, Decatur, GA 30035
MLS# 7686249Listed by: KELLER WILLIAMS REALTY WEST ATLANTA - New
 $215,000Active1 beds 1 baths872 sq. ft.
$215,000Active1 beds 1 baths872 sq. ft.1800 Clairmont Lake #711, Decatur, GA 30033
MLS# 7686212Listed by: LOKATION REAL ESTATE, LLC - New
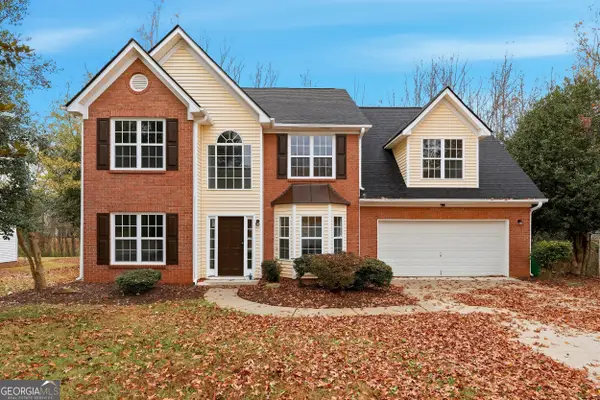 $344,900Active4 beds 3 baths2,307 sq. ft.
$344,900Active4 beds 3 baths2,307 sq. ft.3731 Rainover Drive, Decatur, GA 30034
MLS# 10649898Listed by: National Property Institute - New
 $275,000Active2 beds 2 baths1,178 sq. ft.
$275,000Active2 beds 2 baths1,178 sq. ft.321 Tuxworth Circle, Decatur, GA 30033
MLS# 10649706Listed by: Commercial Realty of Georgia - New
 $585,000Active3 beds 3 baths1,900 sq. ft.
$585,000Active3 beds 3 baths1,900 sq. ft.517 Eastland Drive, Decatur, GA 30030
MLS# 7685923Listed by: CHAPMAN HALL PREMIER, REALTORS - New
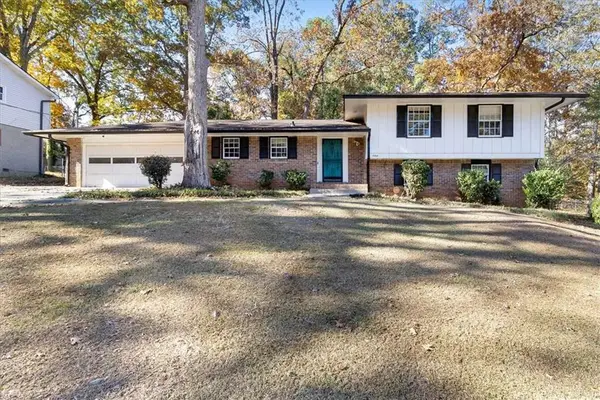 $220,000Active4 beds 3 baths
$220,000Active4 beds 3 baths1999 Lindsey Lane, Decatur, GA 30035
MLS# 7685902Listed by: SOLUTIONS FIRST REALTY, LLC. - Coming Soon
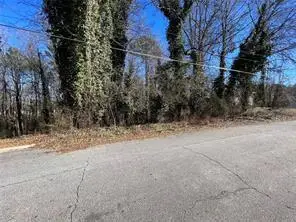 $59,000Coming Soon-- Acres
$59,000Coming Soon-- Acres4669 Huntsman Bend, Decatur, GA 30034
MLS# 7685574Listed by: ATLANTA COMMUNITIES - New
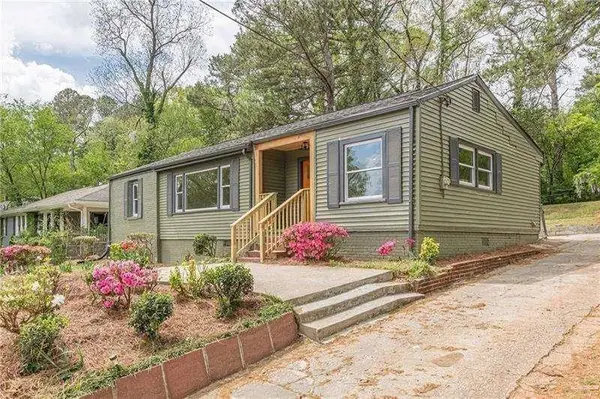 $444,000Active3 beds 3 baths1,720 sq. ft.
$444,000Active3 beds 3 baths1,720 sq. ft.525 Rosemont Drive, Decatur, GA 30032
MLS# 7685716Listed by: ATLANTA COMMUNITIES - New
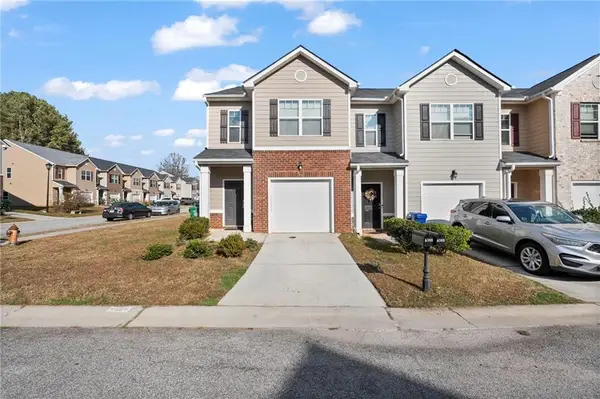 $239,900Active3 beds 3 baths1,501 sq. ft.
$239,900Active3 beds 3 baths1,501 sq. ft.4066 Sonoma Wood Trail, Decatur, GA 30034
MLS# 7685689Listed by: HOMESMART
