3428 Chapel Park Drive, Decatur, GA 30034
Local realty services provided by:Better Homes and Gardens Real Estate Jackson Realty
3428 Chapel Park Drive,Decatur, GA 30034
$289,900
- 4 Beds
- 3 Baths
- 1,816 sq. ft.
- Single family
- Active
Listed by: sachin ulagadde
Office: century 21 results
MLS#:10620023
Source:METROMLS
Price summary
- Price:$289,900
- Price per sq. ft.:$159.64
About this home
Significant Price Reduction! Now $55,000 Off — Don't Miss This Amazing Deal!
Welcome to a beautifully reimagined Decatur home that blends a modern touch with timeless charm and the comfort of something familiar. This spacious 4-bedroom, 2.5-bath residence is filled with sunlight, warmth, and thoughtful craftsmanship.
Step inside to discover an open and airy layout, where all-new Samsung appliances including the oven range, microwave, dishwasher, and double-door refrigerator, new kitchen cabinets and hardware. Here, fantasy marble countertops, new cabinets, stylish hardware, and glass dome pendant lights pair with energy-saving LED recessed lighting, creating both elegance and efficiency.
All bathrooms have been completely renovated from the bottom up, showcasing modern design and upscale finishes. Enjoy the drama of marble tile bathrooms with full-height showers and fantasy marble in the master bath, complemented by fresh new plumbing and fixtures throughout. The home also offers a convenient second-floor laundry room, adding function to everyday living. Every room is bright, offering at least two windows per bedroom and new architectural LVP floors downstairs, with plush new carpet, complete with a cushion on the stairs and second floor. Dual-zone 2024 new HVAC with two smart Honeywell thermostats keeps the home comfortable and efficient.
The home is designed for modern living with features like an electric fireplace, digital keypad entry locks, motion-sensing exterior floodlights, dusk-to-dawn exterior wall sconces, and hardwired smoke detectors. Safety and security are further ensured by a newly installed Ring camera doorbell and a self-closing, fire-rated garage entry door.
Peace of mind comes standard with a new architectural shingle roof, new gutters throughout, a new gas water heater, updated plumbing, all new wall insulation at the first-floor exterior, new energy-efficient windows and doors including a backyard sliding glass door and a side patio double glass door and a fresh coat of paint both inside and out.
Upgraded details touch every corner: double-pane windows, new outlets and switches, GFCI protection in wet areas, new exhaust fans in all bathrooms, a washer plumbing box, clever closet and pantry shelving, two-panel doors and sleek hardware, new HVAC grilles, and even a brand new garage door motor.
Relax on the front porch, enjoy coffee in a bright breakfast spot, or step out to the private backyard for summer evenings or weekend gatherings. With no HOA restrictions, you are free to enjoy your space as you wish.
Located near I-20, I-285, shopping, and schools with Kroger, Publix, Aldi and Walgreens just a short stroll away this home offers understated luxury, low-maintenance living, and exceptional convenience. You're also minutes from Decaturs vibrant dining and retail scene. Simply move in, unpack, and start living your best life.
Contact an agent
Home facts
- Year built:1990
- Listing ID #:10620023
- Updated:January 23, 2026 at 11:58 AM
Rooms and interior
- Bedrooms:4
- Total bathrooms:3
- Full bathrooms:2
- Half bathrooms:1
- Living area:1,816 sq. ft.
Heating and cooling
- Cooling:Electric, Zoned
- Heating:Central, Hot Water, Natural Gas, Zoned
Structure and exterior
- Year built:1990
- Building area:1,816 sq. ft.
- Lot area:0.15 Acres
Schools
- High school:Cedar Grove
- Middle school:Chapel Hill
- Elementary school:Chapel Hill
Utilities
- Water:Public, Water Available
- Sewer:Public Sewer, Sewer Available, Sewer Connected
Finances and disclosures
- Price:$289,900
- Price per sq. ft.:$159.64
- Tax amount:$5,439 (2024)
New listings near 3428 Chapel Park Drive
- New
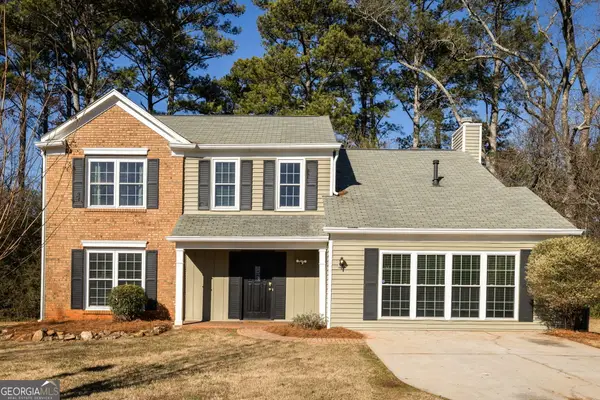 $320,000Active4 beds 3 baths2,505 sq. ft.
$320,000Active4 beds 3 baths2,505 sq. ft.3384 Southern Oaks Court, Decatur, GA 30034
MLS# 10677843Listed by: Compass - New
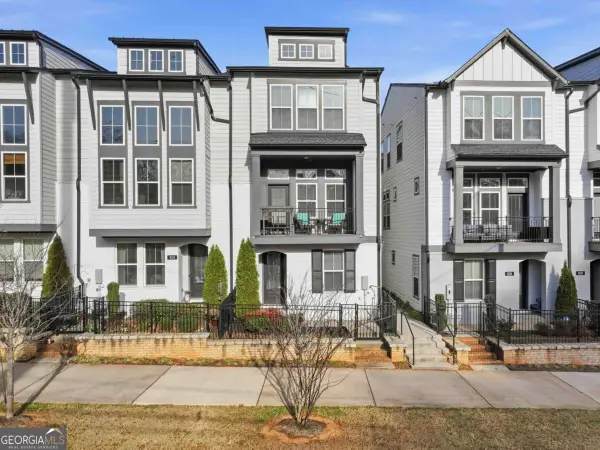 $550,000Active3 beds 4 baths2,160 sq. ft.
$550,000Active3 beds 4 baths2,160 sq. ft.826 S Columbia Drive, Decatur, GA 30030
MLS# 10677850Listed by: Bolst, Inc. - New
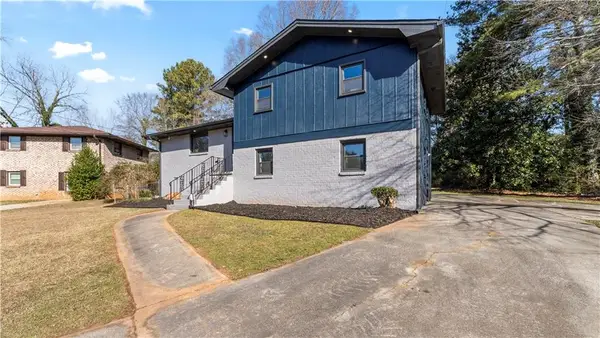 $324,500Active4 beds 2 baths1,600 sq. ft.
$324,500Active4 beds 2 baths1,600 sq. ft.4088 Vale Court, Decatur, GA 30035
MLS# 7707355Listed by: EXP REALTY, LLC. - New
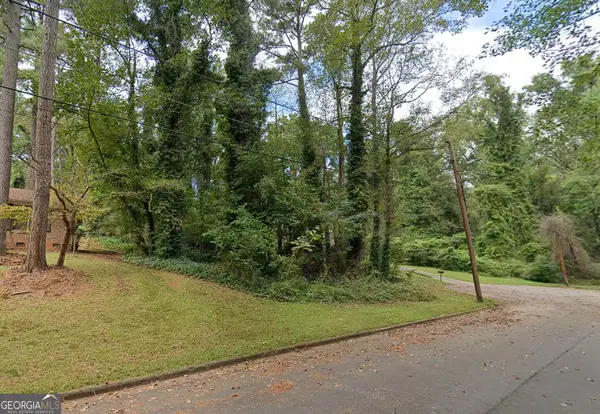 $95,000Active0.24 Acres
$95,000Active0.24 Acres2828 Elkhorn Drive, Decatur, GA 30034
MLS# 10677645Listed by: National Land Realty - New
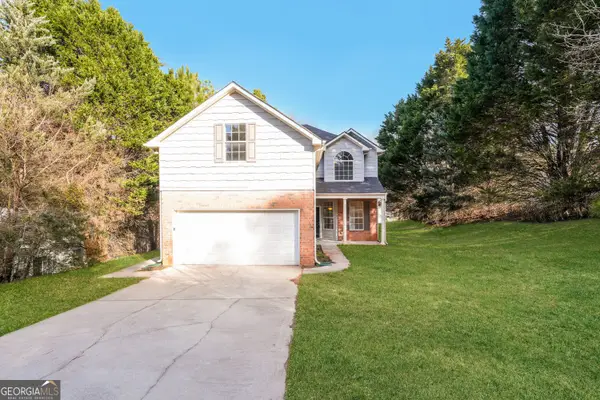 $259,900Active3 beds 3 baths1,918 sq. ft.
$259,900Active3 beds 3 baths1,918 sq. ft.2704 River Summit Lane, Decatur, GA 30034
MLS# 10677702Listed by: Rock River Realty LLC - New
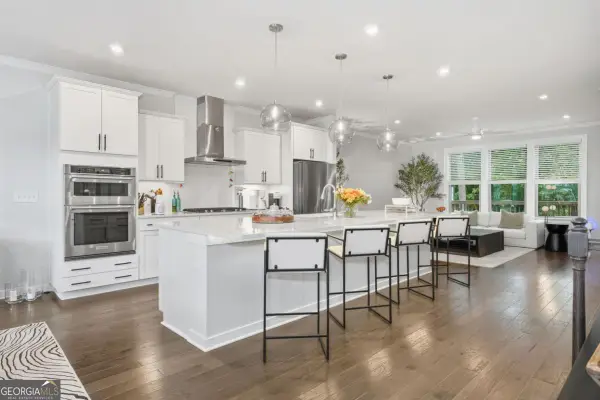 $690,000Active4 beds 4 baths2,184 sq. ft.
$690,000Active4 beds 4 baths2,184 sq. ft.1342 Stanley Park Drive, Decatur, GA 30033
MLS# 10677764Listed by: Dwelli - New
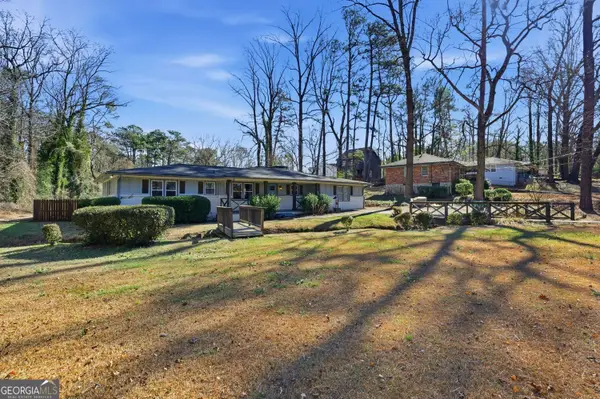 $339,900Active3 beds 4 baths2,244 sq. ft.
$339,900Active3 beds 4 baths2,244 sq. ft.1532 Alverado Way, Decatur, GA 30032
MLS# 10677528Listed by: PalmerHouse Properties - New
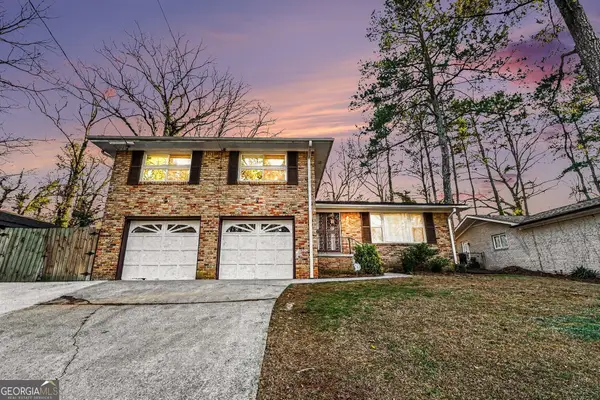 $335,000Active4 beds 2 baths1,926 sq. ft.
$335,000Active4 beds 2 baths1,926 sq. ft.2494 Glenrock Drive, Decatur, GA 30032
MLS# 10677564Listed by: Keller Williams Realty - New
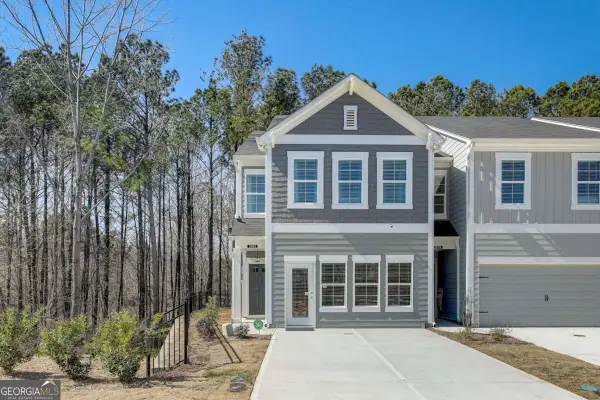 $299,900Active3 beds 3 baths
$299,900Active3 beds 3 baths5178 Longview Run, Decatur, GA 30035
MLS# 10677346Listed by: Venture Real Estate, Inc. - New
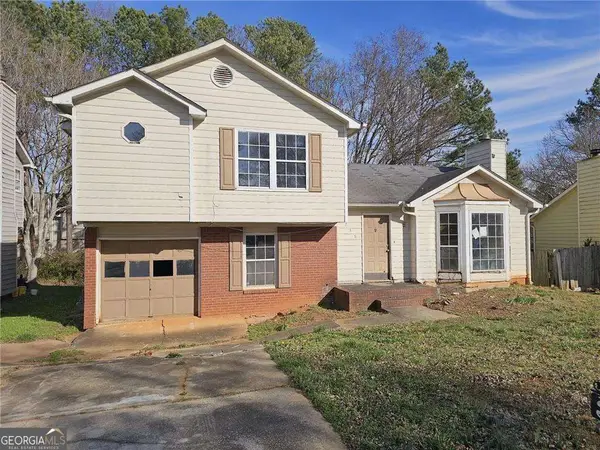 $184,000Active3 beds 3 baths
$184,000Active3 beds 3 baths3738 Sandy Shoals Lane, Decatur, GA 30034
MLS# 10677356Listed by: Keller Williams Rlty Atl. Part
