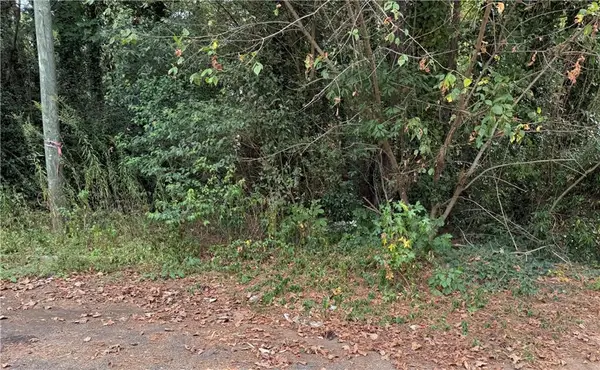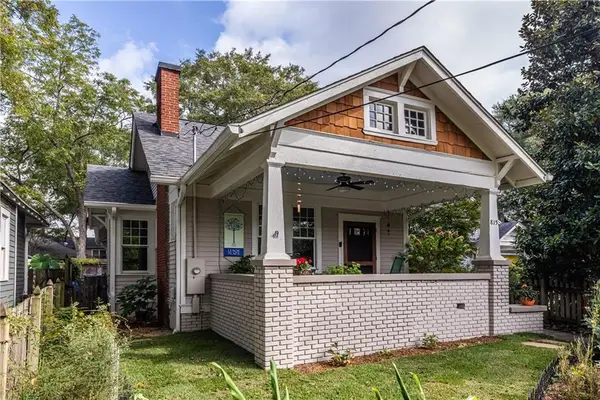3645 Aldea Drive, Decatur, GA 30032
Local realty services provided by:Better Homes and Gardens Real Estate Metro Brokers
3645 Aldea Drive,Decatur, GA 30032
$550,000
- 5 Beds
- 3 Baths
- 4,647 sq. ft.
- Single family
- Active
Listed by:mike teate
Office:realty associates of atlanta, llc.
MLS#:7613867
Source:FIRSTMLS
Price summary
- Price:$550,000
- Price per sq. ft.:$118.36
About this home
Loan available at 4.5% 1st year and 5.5% 2nd year. Seller buying down, then 6.5% years 3 to 30. This extraordinary, one-of-a-kind estate home at 3645 Aldea Dr. was originally built for the prominent owner of the Austin Dairy and family. This all stone ranch is a testament to timeless elegance. Meticulously renovated, this home seamlessly blends historic charm with modern convenience. Every inch of this residence exudes a sense of grandeur with 5 Bedrooms and 3 Full Baths. The 1.6 acre lot, adorned with mature pecan trees, adds a touch of nature's beauty to the surroundings. The full, finished basement boasts stone walls and abundant natural light and is a treasure trove of possibilities. Two bedrooms provide ample space for guests or creative pursuits, accompanied by a full bath for added convenience. Let your imagination run wild with room to transform the space into your personal recreation haven. For movie nights there's a dedicated theater room that promises cinematic bliss. Practicality meets luxury with a laundry room adding to the functional appeal of this historic gem. Located within the coveted inside-the-perimeter location (inside 285), this property is not just a home, but a lifestyle statement. Come, be a part of history with this exceptional residence that seamlessly harmonizes the past and the present.
Contact an agent
Home facts
- Year built:1956
- Listing ID #:7613867
- Updated:September 30, 2025 at 01:21 PM
Rooms and interior
- Bedrooms:5
- Total bathrooms:3
- Full bathrooms:3
- Living area:4,647 sq. ft.
Heating and cooling
- Cooling:Central Air, Zoned
- Heating:Central, Forced Air, Natural Gas
Structure and exterior
- Roof:Composition, Shingle
- Year built:1956
- Building area:4,647 sq. ft.
- Lot area:1.63 Acres
Schools
- High school:Towers
- Middle school:Mary McLeod Bethune
- Elementary school:Peachcrest
Utilities
- Water:Public, Water Available
- Sewer:Public Sewer, Sewer Available
Finances and disclosures
- Price:$550,000
- Price per sq. ft.:$118.36
- Tax amount:$6,711 (2024)
New listings near 3645 Aldea Drive
- New
 $299,900Active3 beds 3 baths1,579 sq. ft.
$299,900Active3 beds 3 baths1,579 sq. ft.2832 Saratoga Lake View, Decatur, GA 30034
MLS# 7657460Listed by: ATLANTA COMMUNITIES - New
 $45,000Active0.38 Acres
$45,000Active0.38 Acres3646 Cobb Creek Court, Decatur, GA 30032
MLS# 7657439Listed by: WYND REALTY LLC - Coming Soon
 $599,000Coming Soon2 beds 3 baths
$599,000Coming Soon2 beds 3 baths815 W Howard Avenue, Decatur, GA 30030
MLS# 7657411Listed by: KELLER WILLIAMS REALTY METRO ATLANTA - New
 $199,800Active2 beds 2 baths1,014 sq. ft.
$199,800Active2 beds 2 baths1,014 sq. ft.1010 Scott Boulevard #D7, Decatur, GA 30030
MLS# 7657382Listed by: ANSLEY REAL ESTATE | CHRISTIE'S INTERNATIONAL REAL ESTATE - New
 $239,900Active3 beds 2 baths1,070 sq. ft.
$239,900Active3 beds 2 baths1,070 sq. ft.2306 Ramblewood Circle, Decatur, GA 30035
MLS# 7657202Listed by: EXP REALTY, LLC. - New
 $160,000Active6.39 Acres
$160,000Active6.39 Acres4279 & 4281 Sebring Walk, Decatur, GA 30034
MLS# 10614408Listed by: National Land Realty - Open Sat, 2 to 4pmNew
 $450,000Active3 beds 4 baths1,856 sq. ft.
$450,000Active3 beds 4 baths1,856 sq. ft.3107 Turman Circle, Decatur, GA 30033
MLS# 7656238Listed by: REDFIN CORPORATION  $594,812Active4 beds 4 baths2,265 sq. ft.
$594,812Active4 beds 4 baths2,265 sq. ft.787 Auguste Avenue, Decatur, GA 30033
MLS# 10560140Listed by: Weekley Homes Realty- New
 $499,999Active4 beds 3 baths2,102 sq. ft.
$499,999Active4 beds 3 baths2,102 sq. ft.2995 Katherine Valley Road, Decatur, GA 30032
MLS# 7657025Listed by: MAXIMUM ONE REALTY PARTNERS - New
 $719,900Active5 beds 3 baths2,949 sq. ft.
$719,900Active5 beds 3 baths2,949 sq. ft.1741 Thomas Street, Decatur, GA 30032
MLS# 7656768Listed by: COLDWELL BANKER REALTY
