3684 Glen Mora Drive, Decatur, GA 30032
Local realty services provided by:Better Homes and Gardens Real Estate Metro Brokers
3684 Glen Mora Drive,Decatur, GA 30032
$225,000
- 4 Beds
- 3 Baths
- 1,291 sq. ft.
- Single family
- Active
Listed by:
- Curtis York(404) 843 - 2500Better Homes and Gardens Real Estate Metro Brokers
MLS#:10587053
Source:METROMLS
Price summary
- Price:$225,000
- Price per sq. ft.:$174.28
About this home
SOLD AS-IS. Welcome to a stunning opportunity in the realm of real estate, where elegance meets comfort in a captivating abode that has been meticulously designed to cater to both the functional needs of everyday life and the aesthetic desires of those who appreciate beauty and style. As you set foot in this magnificent property, prepare to be greeted by a warm and inviting ambiance that resonates throughout the entirety of the space. The atmosphere is enhanced by an abundance of natural light that floods the various rooms, showcasing the intricate details and exquisite finishes that have been thoughtfully curated to create a harmonious living experience. The floor plan flows seamlessly, offering a generous amount of space for both entertaining and relaxing. Imagine hosting gatherings in the generous living areas, where friends and family can gather around the cozy fireplace, providing warmth and charm during cooler evenings. The open-concept design encourages an effortless transition from the living room to the dining area, fostering an inclusive atmosphere perfect for entertaining or simply enjoying quality time spent with loved ones. The kitchen is a culinary haven, equipped with top-of-the-line appliances that cater to the most discerning chef, combined with ample counter space and cabinetry that provides both functionality and style. As you prepare meals, you can easily engage with guests seated at the adjacent dining room, allowing for a sense of togetherness that is often sought but rarely found. Each bedroom within this exquisite property promises tranquility and relaxation, serving as a private retreat for rest and rejuvenation. The master suite is a true highlight, boasting features that elevate the experience to one of luxury. Envision unwinding after a long day in your spa-like en suite bathroom, which features modern fixtures and finishes designed to provide a blissful escape from the hustle and bustle of everyday life. Throughout the property, you will find thoughtfully appointed areas that cater to various needs, whether it be a dedicated home office for remote work, a cozy reading nook where you can lose yourself in a good book, or a spacious family room that encourages play and creativity. Every corner of this residence has been optimized to offer both practicality and comfort, ensuring that the abode meets the diverse needs of its inhabitants. Step outside into your personal oasis, where outdoor living takes center stage. The backyard is an expansive stretch of carefully manicured lawn, perfect for summer barbecues or simply soaking up the sun on pleasant afternoons. Whether you envision a vibrant outdoor entertaining space, a tranquil garden retreat, or an area for play, the possibilities are boundless. The serene surroundings create a perfect backdrop for relaxation and enjoyment. This remarkable home truly exemplifies the concept of refined living, merging functionality with elegance in a way that is sure to captivate the hearts of all who enter. It is not merely a structure of walls and a roof but a haven of comfort, a vessel of cherished memories yet to be created. Don't miss the opportunity to make this enchanting property your own, providing you and your loved ones with a lifetime of happiness and fulfillment.
Contact an agent
Home facts
- Year built:1967
- Listing ID #:10587053
- Updated:November 26, 2025 at 11:48 AM
Rooms and interior
- Bedrooms:4
- Total bathrooms:3
- Full bathrooms:2
- Half bathrooms:1
- Living area:1,291 sq. ft.
Heating and cooling
- Cooling:Heat Pump
- Heating:Electric, Forced Air
Structure and exterior
- Roof:Composition
- Year built:1967
- Building area:1,291 sq. ft.
- Lot area:0.31 Acres
Schools
- High school:Columbia
- Middle school:Columbia
- Elementary school:Snapfinger
Utilities
- Water:Public
- Sewer:Public Sewer, Sewer Available
Finances and disclosures
- Price:$225,000
- Price per sq. ft.:$174.28
- Tax amount:$5,769 (2024)
New listings near 3684 Glen Mora Drive
- New
 $275,000Active2 beds 2 baths1,178 sq. ft.
$275,000Active2 beds 2 baths1,178 sq. ft.321 Tuxworth Circle, Decatur, GA 30033
MLS# 10649706Listed by: Commercial Realty of Georgia - New
 $585,000Active3 beds 3 baths1,900 sq. ft.
$585,000Active3 beds 3 baths1,900 sq. ft.517 Eastland Drive, Decatur, GA 30030
MLS# 7685923Listed by: CHAPMAN HALL PREMIER, REALTORS - New
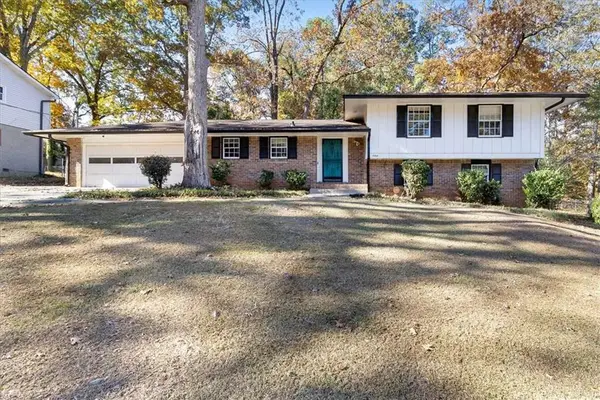 $220,000Active4 beds 3 baths
$220,000Active4 beds 3 baths1999 Lindsey Lane, Decatur, GA 30035
MLS# 7685902Listed by: SOLUTIONS FIRST REALTY, LLC. - Coming Soon
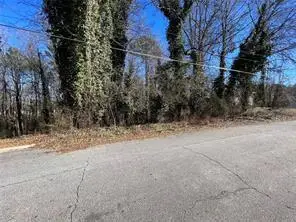 $59,000Coming Soon-- Acres
$59,000Coming Soon-- Acres4669 Huntsman Bend, Decatur, GA 30034
MLS# 7685574Listed by: ATLANTA COMMUNITIES - New
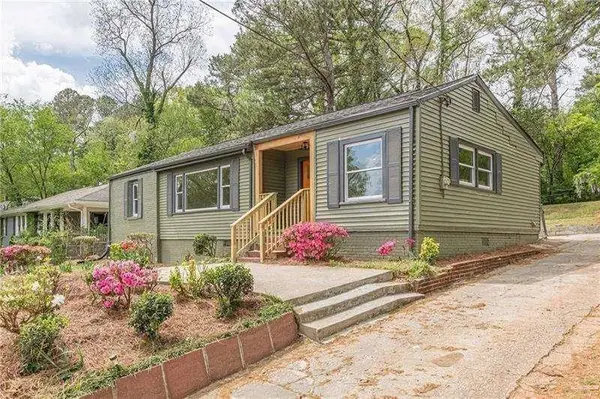 $444,000Active3 beds 3 baths1,720 sq. ft.
$444,000Active3 beds 3 baths1,720 sq. ft.525 Rosemont Drive, Decatur, GA 30032
MLS# 7685716Listed by: ATLANTA COMMUNITIES - New
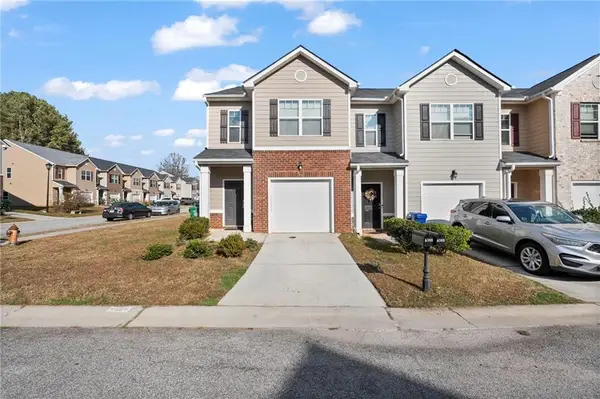 $239,900Active3 beds 3 baths1,501 sq. ft.
$239,900Active3 beds 3 baths1,501 sq. ft.4066 Sonoma Wood Trail, Decatur, GA 30034
MLS# 7685689Listed by: HOMESMART - New
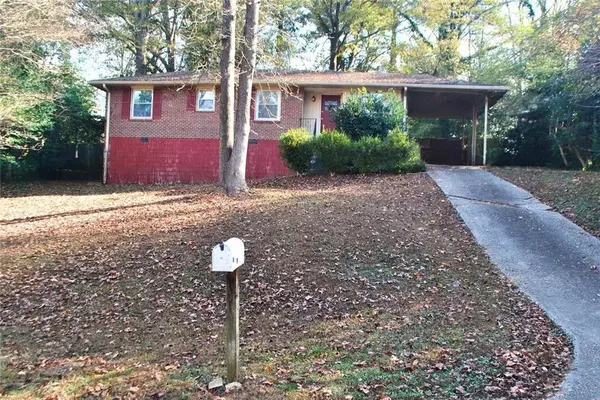 $400,000Active3 beds 2 baths1,116 sq. ft.
$400,000Active3 beds 2 baths1,116 sq. ft.2209 Willivee Place, Decatur, GA 30033
MLS# 7685600Listed by: DRAKE REALTY, INC - Coming Soon
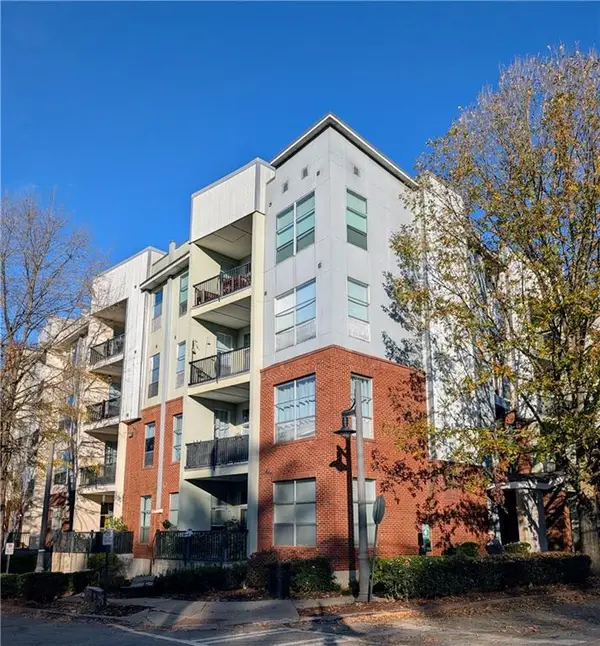 $349,900Coming Soon2 beds 2 baths
$349,900Coming Soon2 beds 2 baths2630 Talley Street #3, Decatur, GA 30030
MLS# 7685480Listed by: HOMESMART - Coming Soon
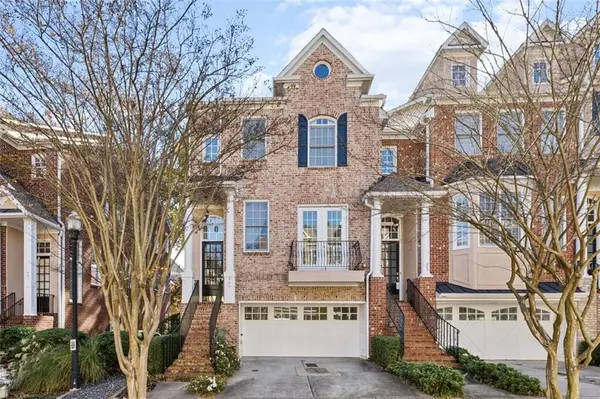 $649,500Coming Soon4 beds 4 baths
$649,500Coming Soon4 beds 4 baths987 Emory Parc, Decatur, GA 30033
MLS# 7685330Listed by: KELLER KNAPP - New
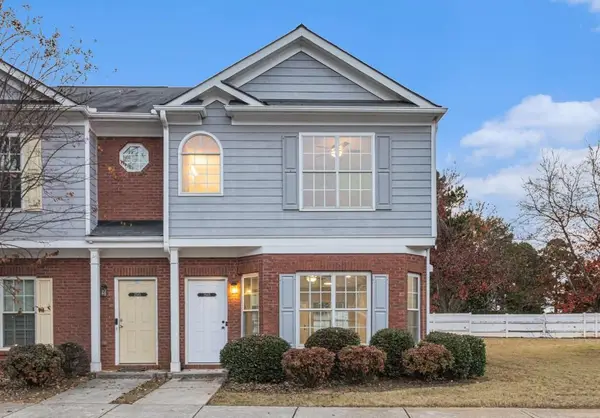 $215,000Active3 beds 3 baths1,464 sq. ft.
$215,000Active3 beds 3 baths1,464 sq. ft.2563 Walden Lake Drive, Decatur, GA 30035
MLS# 7685400Listed by: BOLST, INC.
