4125 Lindsey Drive, Decatur, GA 30035
Local realty services provided by:Better Homes and Gardens Real Estate Metro Brokers
4125 Lindsey Drive,Decatur, GA 30035
$175,000
- 3 Beds
- 1 Baths
- 1,008 sq. ft.
- Single family
- Active
Listed by:
- James Cain(404) 843 - 2500Better Homes and Gardens Real Estate Metro Brokers
MLS#:10530914
Source:METROMLS
Price summary
- Price:$175,000
- Price per sq. ft.:$173.61
About this home
Welcome to a stunning residence that embodies elegance, sophistication, and modern living at its finest. This exceptional property offers an enchanting presence, boasting an immaculate facade that invites you to step inside and explore the treasures that lie within. As you approach the entrance, you are greeted by meticulously landscaped grounds that frame the home, reflecting a harmonious blend of nature and architecture. Upon entering, you are welcomed by a grand foyer that sets the tone for the rest of the home. The interior is bathed in natural light, thanks to the expansive windows that punctuate the walls, inviting the outdoors in and creating a warm, inviting ambiance throughout. The open-concept living space is designed for comfort and style, featuring a spacious living room that is perfect for both entertaining guests and cozy evenings with family. The gourmet kitchen is a culinary masterpiece, complete with state-of-the-art appliances that make meal preparation a joy. Ample counter space and elegantly appointed cabinetry provide functionality while maintaining aesthetic charm, making this kitchen a dream come true for any culinary enthusiast. Adjacent to the kitchen is a generously sized dining area that serves as the ideal setting for memorable meals and gatherings, bathed in soft, natural light and overlooking the picturesque backyard. As you explore further, you will find multiple bedrooms, each with its own unique character and charm, offering retreats of tranquility and comfort. The master suite is a true sanctuary, featuring expansive closet space and an en-suite bathroom that rivals those found in high-end spas. Imagine unwinding in a soaking tub or enjoying the luxurious finishes that adorn the bathroom, creating an oasis for relaxation and rejuvenation. In addition to the private spaces, this home also offers a variety of supplementary rooms that serve versatile purposes. Whether you desire a home office, a playroom, or a personal fitness space, the opportunities are endless. Each area is thoughtfully designed to enhance functionality without compromising style or comfort. Venture outside to discover your own private paradise. The exterior living space is perfect for alfresco dining, entertaining, or simply enjoying the serenity of your landscaped yard. Outdoor features may include a patio, deck, or other leisure areas that invite you to bask in the beauty of nature. Imagine hosting summer barbecues or enjoying quiet evenings under the stars in this tranquil setting. Additionally, the property is equipped with modern conveniences that make daily life seamless and enjoyable, ensuring a low-maintenance lifestyle that allows you more time to savor every moment in your beautiful home. This remarkable residence is a harmonious blend of style, comfort, and sophistication, offering an unparalleled living experience that is sure to captivate all who enter. Don't miss the opportunity to make this dream home your reality.
Contact an agent
Home facts
- Year built:1960
- Listing ID #:10530914
- Updated:November 14, 2025 at 12:29 PM
Rooms and interior
- Bedrooms:3
- Total bathrooms:1
- Full bathrooms:1
- Living area:1,008 sq. ft.
Heating and cooling
- Cooling:Central Air
- Heating:Central
Structure and exterior
- Roof:Composition
- Year built:1960
- Building area:1,008 sq. ft.
- Lot area:0.35 Acres
Schools
- High school:Towers
- Middle school:Mary Mcleod Bethune
- Elementary school:Canby Lane
Utilities
- Water:Public
- Sewer:Septic Tank
Finances and disclosures
- Price:$175,000
- Price per sq. ft.:$173.61
- Tax amount:$687 (2024)
New listings near 4125 Lindsey Drive
- New
 $725,000Active2 beds 3 baths1,966 sq. ft.
$725,000Active2 beds 3 baths1,966 sq. ft.417 Clairemont Avenue #115, Decatur, GA 30030
MLS# 7681271Listed by: ANSLEY REAL ESTATE | CHRISTIE'S INTERNATIONAL REAL ESTATE - New
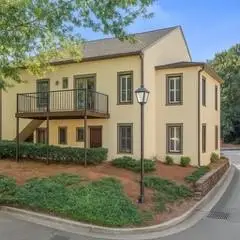 $549,900Active3 beds 4 baths2,408 sq. ft.
$549,900Active3 beds 4 baths2,408 sq. ft.102 Knob Hills Circle, Decatur, GA 30030
MLS# 7680791Listed by: KELLER WILLIAMS REALTY METRO ATLANTA - New
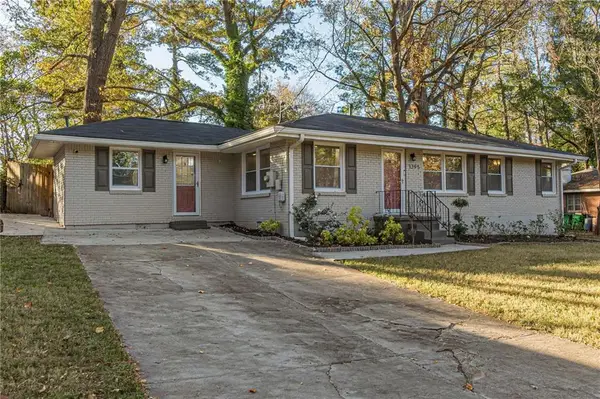 $340,000Active3 beds 2 baths1,292 sq. ft.
$340,000Active3 beds 2 baths1,292 sq. ft.1395 Dennis Drive, Decatur, GA 30032
MLS# 7681156Listed by: KELLER WILLIAMS RLTY, FIRST ATLANTA - New
 $598,000Active3 beds 4 baths2,145 sq. ft.
$598,000Active3 beds 4 baths2,145 sq. ft.2076 Patterson Park Road, Decatur, GA 30033
MLS# 7677930Listed by: ATLANTA FINE HOMES SOTHEBY'S INTERNATIONAL - New
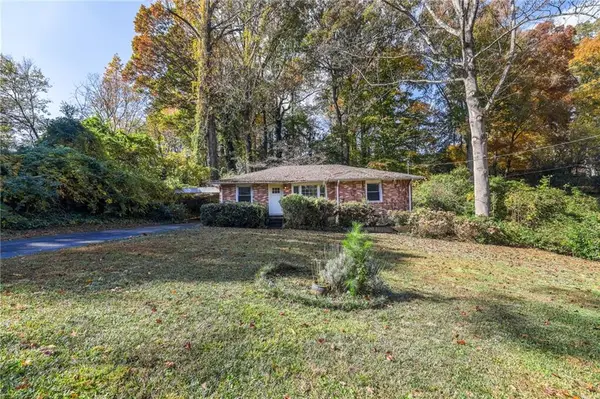 $325,000Active3 beds 1 baths1,135 sq. ft.
$325,000Active3 beds 1 baths1,135 sq. ft.602 Clairmont Circle, Decatur, GA 30033
MLS# 7679744Listed by: COLDWELL BANKER REALTY - New
 $120,000Active2 beds 2 baths1,168 sq. ft.
$120,000Active2 beds 2 baths1,168 sq. ft.3575 Oakvale Road #911, Decatur, GA 30034
MLS# 7681109Listed by: WATKINS REAL ESTATE ASSOCIATES - New
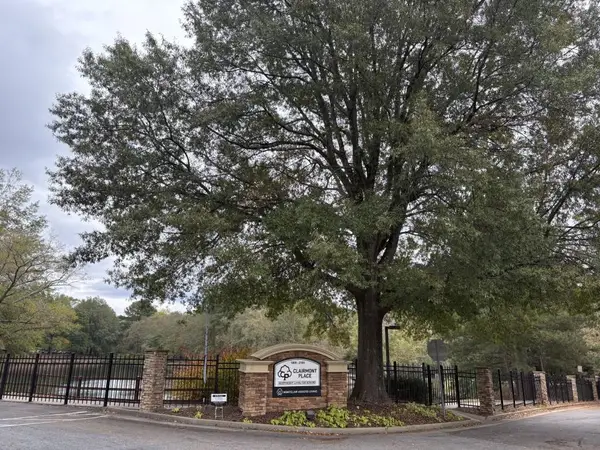 $240,000Active1 beds 1 baths872 sq. ft.
$240,000Active1 beds 1 baths872 sq. ft.1800 Clairmont Lake #124, Decatur, GA 30033
MLS# 7681110Listed by: HOLLEY REALTY TEAM - New
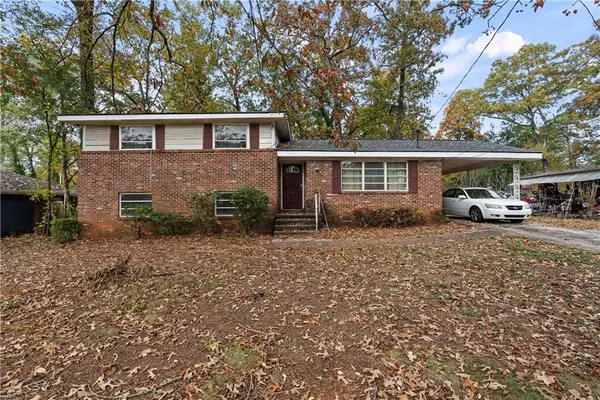 $305,000Active5 beds 3 baths1,919 sq. ft.
$305,000Active5 beds 3 baths1,919 sq. ft.2390 Mellville Avenue, Decatur, GA 30032
MLS# 7680971Listed by: X FACTOR REALTY GROUP, INC. - New
 $160,000Active3 beds 1 baths1,248 sq. ft.
$160,000Active3 beds 1 baths1,248 sq. ft.4128 Lindsey Drive, Decatur, GA 30035
MLS# 7680859Listed by: MARK SPAIN REAL ESTATE - Open Sun, 2 to 4pmNew
 $1,200,000Active5 beds 4 baths3,014 sq. ft.
$1,200,000Active5 beds 4 baths3,014 sq. ft.126 Melrose Avenue, Decatur, GA 30030
MLS# 7678951Listed by: KELLER WILLIAMS REALTY METRO ATLANTA
