4134 Dunmore Road, Decatur, GA 30034
Local realty services provided by:Better Homes and Gardens Real Estate Metro Brokers
Listed by:desari jabbar
Office:desari jabbar realty group
MLS#:7636719
Source:FIRSTMLS
Price summary
- Price:$344,999
- Price per sq. ft.:$147.18
About this home
Step into your perfect dream home! Introducing 434 Dunmore Rd. This 4 sided brick ranch home has undergone a complete transformation, leaving no detail overlooked. As you step inside you'll be greeted by the stunning hardwood flooring leading to the open-concept living areas. With 4 bedrooms and 2 full baths this Decatur beauty offers a spacious and modern floor plan. You'll be amazed by the modern & stylish brightly lit interior. A spacious kitchen equipped with a high end stainless-steel appliance package, loads of cabinet space, and a breakfast bar, making it a dream for the home cooking enthusiast The 4 bedrooms are generously sized and share two full baths tastefully designed with comtemporary fixtures. The large backyard is perfect for outdoor entertainment or a tranquil retreat. The full basement is one of this home's many standout features with endless possibilities for customization. Don't Delay to schedule a showing to make this amazing home yours today!
Contact an agent
Home facts
- Year built:1965
- Listing ID #:7636719
- Updated:October 04, 2025 at 01:22 PM
Rooms and interior
- Bedrooms:4
- Total bathrooms:2
- Full bathrooms:2
- Living area:2,344 sq. ft.
Heating and cooling
- Cooling:Ceiling Fan(s), Central Air
- Heating:Central
Structure and exterior
- Year built:1965
- Building area:2,344 sq. ft.
- Lot area:0.63 Acres
Schools
- High school:Southwest Dekalb
- Middle school:Chapel Hill - Dekalb
- Elementary school:Chapel Hill - Dekalb
Utilities
- Water:Public
- Sewer:Septic Tank
Finances and disclosures
- Price:$344,999
- Price per sq. ft.:$147.18
- Tax amount:$5,984 (2024)
New listings near 4134 Dunmore Road
- New
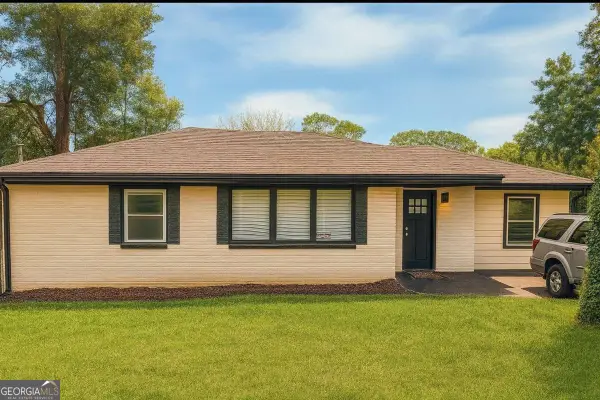 $330,000Active4 beds 3 baths
$330,000Active4 beds 3 baths2835 Laguna Drive, Decatur, GA 30032
MLS# 10621344Listed by: Coldwell Banker Realty - New
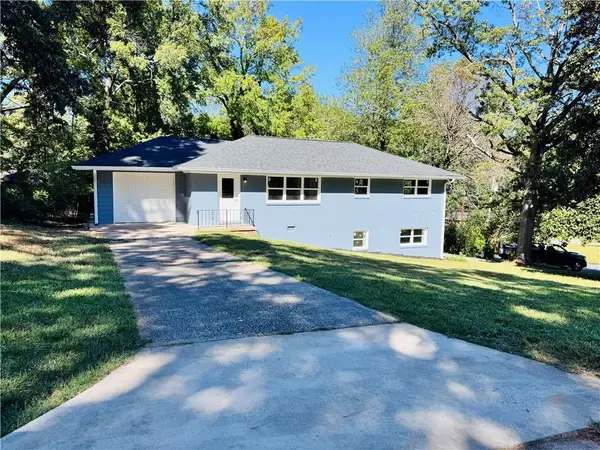 $415,000Active3 beds 3 baths2,300 sq. ft.
$415,000Active3 beds 3 baths2,300 sq. ft.2224 Doris Drive, Decatur, GA 30032
MLS# 7661365Listed by: VIRTUAL PROPERTIES REALTY.COM - Coming Soon
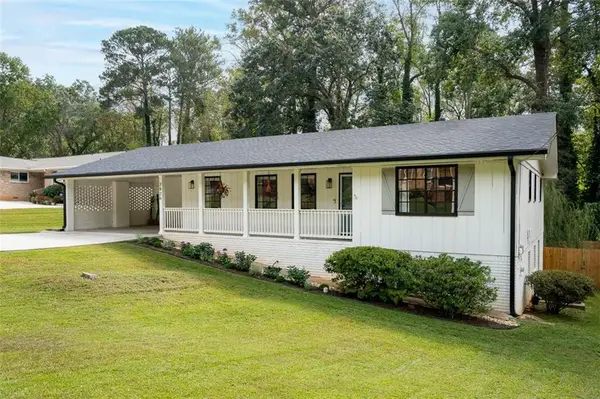 $395,000Coming Soon4 beds 2 baths
$395,000Coming Soon4 beds 2 baths2826 Rainbow Forest Drive, Decatur, GA 30034
MLS# 7662611Listed by: KELLER WILLIAMS REALTY INTOWN ATL - Open Sun, 1 to 4pmNew
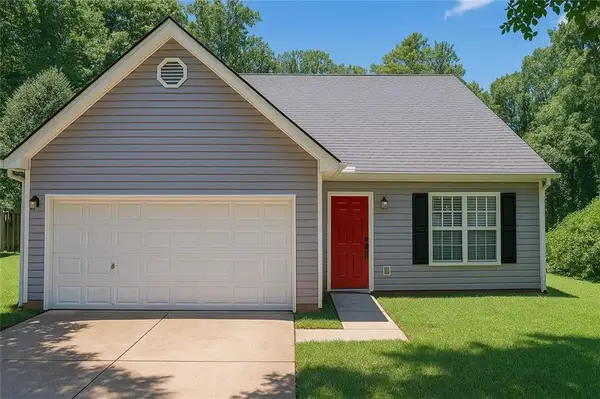 $305,000Active3 beds 3 baths1,716 sq. ft.
$305,000Active3 beds 3 baths1,716 sq. ft.4190 Wingfoot Court, Decatur, GA 30035
MLS# 7662647Listed by: HOMESMART - New
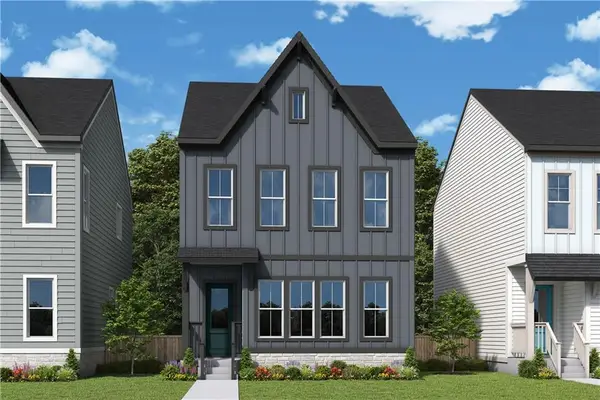 $594,312Active4 beds 4 baths2,265 sq. ft.
$594,312Active4 beds 4 baths2,265 sq. ft.787 Auguste Avenue, Decatur, GA 30033
MLS# 7662770Listed by: WEEKLEY HOMES REALTY - New
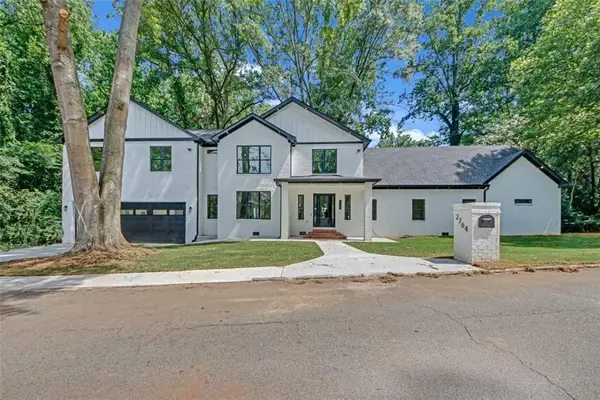 $1,299,999Active6 beds 6 baths5,525 sq. ft.
$1,299,999Active6 beds 6 baths5,525 sq. ft.2764 Midway Road, Decatur, GA 30030
MLS# 7662556Listed by: VIRTUAL PROPERTIES REALTY.COM - New
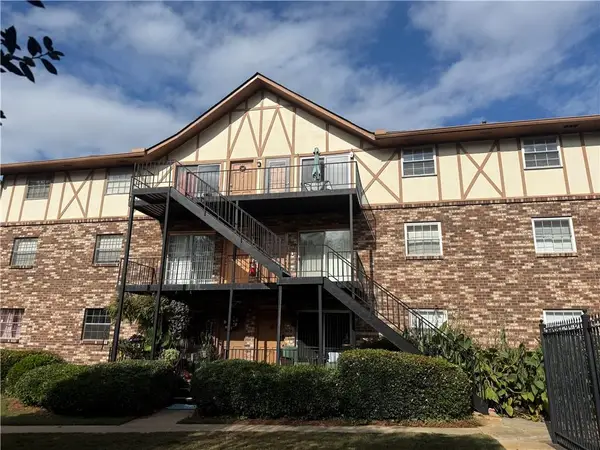 $185,000Active2 beds 2 baths936 sq. ft.
$185,000Active2 beds 2 baths936 sq. ft.1179 Church St #N, Decatur, GA 30030
MLS# 7662239Listed by: EXP REALTY, LLC. - New
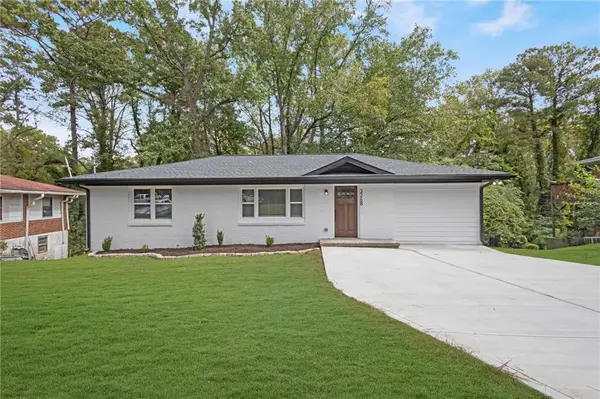 $425,000Active4 beds 3 baths2,358 sq. ft.
$425,000Active4 beds 3 baths2,358 sq. ft.3268 Robin Road, Decatur, GA 30032
MLS# 7658785Listed by: ATLANTA COMMUNITIES - New
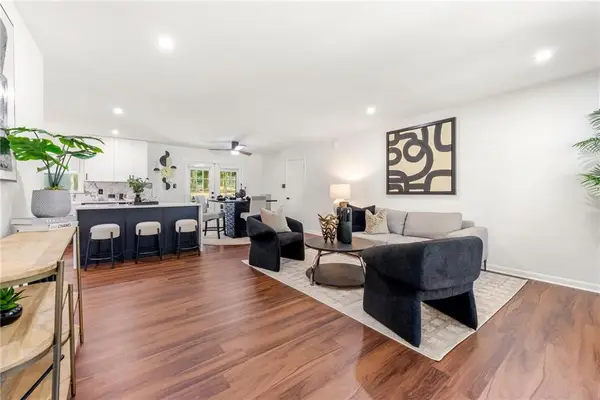 $270,000Active3 beds 2 baths1,276 sq. ft.
$270,000Active3 beds 2 baths1,276 sq. ft.4158 Pepperdine Drive, Decatur, GA 30034
MLS# 7662332Listed by: CLOSING DEALS, LLC. - New
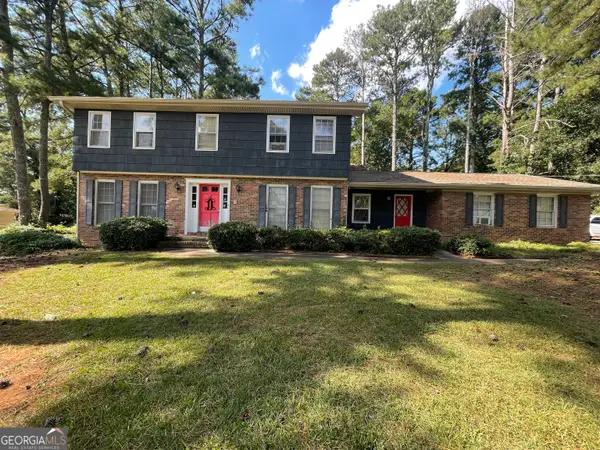 $269,999Active5 beds 3 baths2,590 sq. ft.
$269,999Active5 beds 3 baths2,590 sq. ft.4108 Casa Loma Drive, Decatur, GA 30034
MLS# 10620554Listed by: A Home For You Realty, LLC
