4371 Aldergate Drive, Decatur, GA 30035
Local realty services provided by:Better Homes and Gardens Real Estate Metro Brokers
4371 Aldergate Drive,Decatur, GA 30035
$235,555
- 3 Beds
- 2 Baths
- 1,062 sq. ft.
- Single family
- Active
Listed by: ceirra matthews
Office: e & r realty group inc.
MLS#:10546568
Source:METROMLS
Price summary
- Price:$235,555
- Price per sq. ft.:$221.8
About this home
For sale in Decatur's vibrant central hub is this stunning 4-sided brick single-family home! Ideally located just 15 minutes from downtown Decatur and 17 minutes from Atlanta, with convenient Marta bus access. This beautifully appointed property boasts a brand new furnace, AC unit, and ductwork, along with a spacious living room, kitchen with breakfast bar, and dining area. This home's kitchen is equipped with ceramic tile backsplash, butcher block countertops and stainless steel appliances. The original hardwood floors are a unique touch. The backyard features an accessory dwelling unit, ideal for extra income or a home office. The property also features a storage shed, fenced yard and spacious lot. A truly exceptional property, with a washer and dryer included, you'll also enjoy fresh paint, updated hardware, modern light fixtures, and crucial safety features. This property is a must-see!
Contact an agent
Home facts
- Year built:1966
- Listing ID #:10546568
- Updated:January 13, 2026 at 11:45 AM
Rooms and interior
- Bedrooms:3
- Total bathrooms:2
- Full bathrooms:1
- Half bathrooms:1
- Living area:1,062 sq. ft.
Heating and cooling
- Cooling:Ceiling Fan(s)
- Heating:Natural Gas
Structure and exterior
- Roof:Composition
- Year built:1966
- Building area:1,062 sq. ft.
- Lot area:0.4 Acres
Schools
- High school:Towers
- Middle school:Mary Mcleod Bethune
- Elementary school:Canby Lane
Utilities
- Water:Public
- Sewer:Septic Tank
Finances and disclosures
- Price:$235,555
- Price per sq. ft.:$221.8
- Tax amount:$3,065 (2023)
New listings near 4371 Aldergate Drive
- New
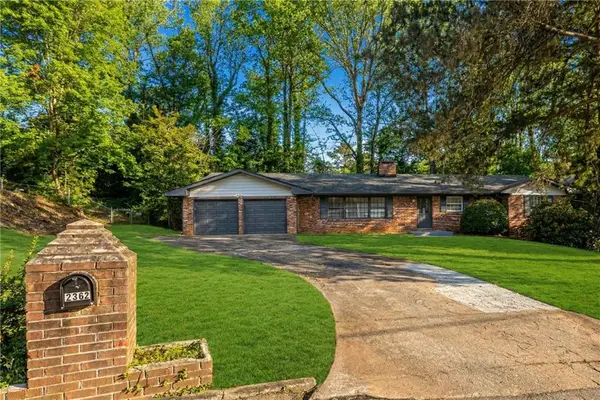 $400,000Active5 beds 3 baths3,300 sq. ft.
$400,000Active5 beds 3 baths3,300 sq. ft.2362 Springrun Court, Decatur, GA 30032
MLS# 7703101Listed by: KELLER WILLIAMS BUCKHEAD - New
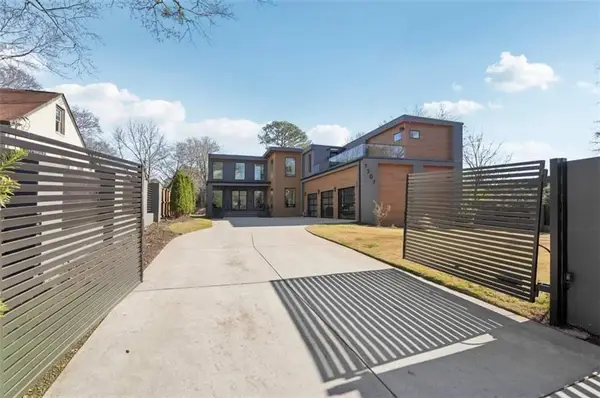 $1,889,000Active4 beds 5 baths4,880 sq. ft.
$1,889,000Active4 beds 5 baths4,880 sq. ft.1507 Frazier Road, Decatur, GA 30033
MLS# 7702667Listed by: COMPASS - New
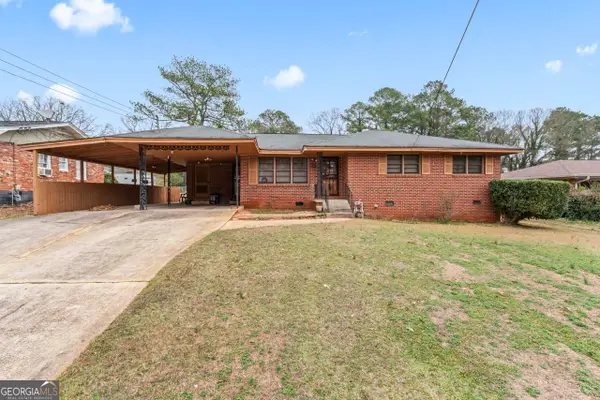 $180,000Active4 beds 3 baths2,015 sq. ft.
$180,000Active4 beds 3 baths2,015 sq. ft.1888 Janet Lane, Decatur, GA 30035
MLS# 10670670Listed by: Keller Williams Rlty Atl Part - New
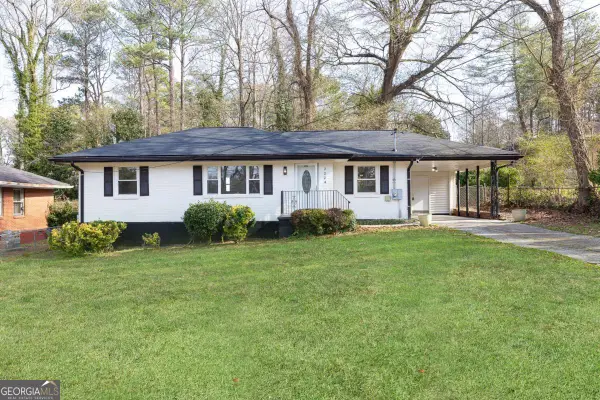 $225,000Active3 beds 2 baths
$225,000Active3 beds 2 baths2224 Rosewood Road, Decatur, GA 30032
MLS# 10670703Listed by: Keller Williams Realty - Coming Soon
 $465,000Coming Soon5 beds 3 baths
$465,000Coming Soon5 beds 3 baths2642 Joyce Avenue, Decatur, GA 30032
MLS# 10670561Listed by: The Atlanta Home Experts - Open Sat, 11am to 2pmNew
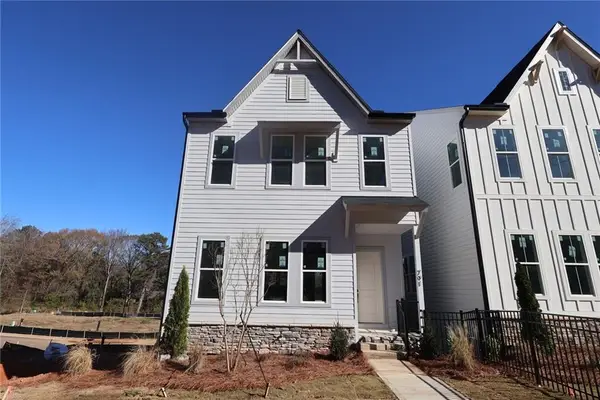 $570,061Active4 beds 4 baths2,265 sq. ft.
$570,061Active4 beds 4 baths2,265 sq. ft.791 Auguste Avenue, Decatur, GA 30033
MLS# 7702742Listed by: WEEKLEY HOMES REALTY - New
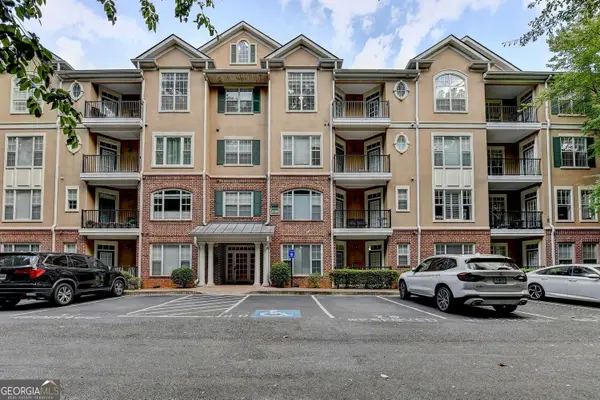 $369,900Active2 beds 2 baths1,269 sq. ft.
$369,900Active2 beds 2 baths1,269 sq. ft.2202 Stratford Commons, Decatur, GA 30033
MLS# 10670456Listed by: C.A.M. & Associates - New
 $570,061Active4 beds 4 baths2,265 sq. ft.
$570,061Active4 beds 4 baths2,265 sq. ft.791 Auguste Avenue, Decatur, GA 30033
MLS# 10670409Listed by: Weekley Homes Realty - New
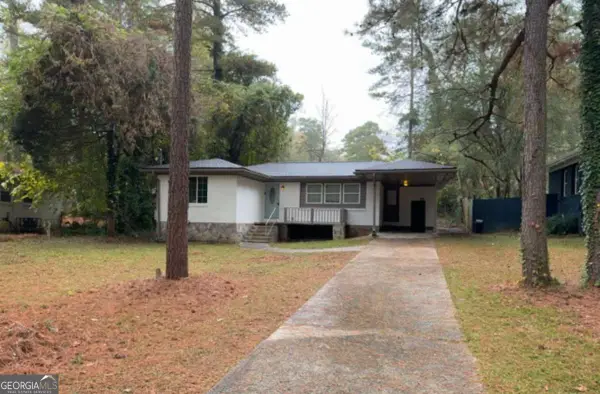 $238,050Active3 beds 2 baths
$238,050Active3 beds 2 baths3340 Pinehill Drive, Decatur, GA 30032
MLS# 10670237Listed by: eXp Realty - New
 $599,000Active3 beds 4 baths
$599,000Active3 beds 4 baths1343 Oakview Road, Decatur, GA 30030
MLS# 10670157Listed by: DOMO Realty
