1150 Sutton Road, Demorest, GA 30535
Local realty services provided by:Better Homes and Gardens Real Estate Jackson Realty
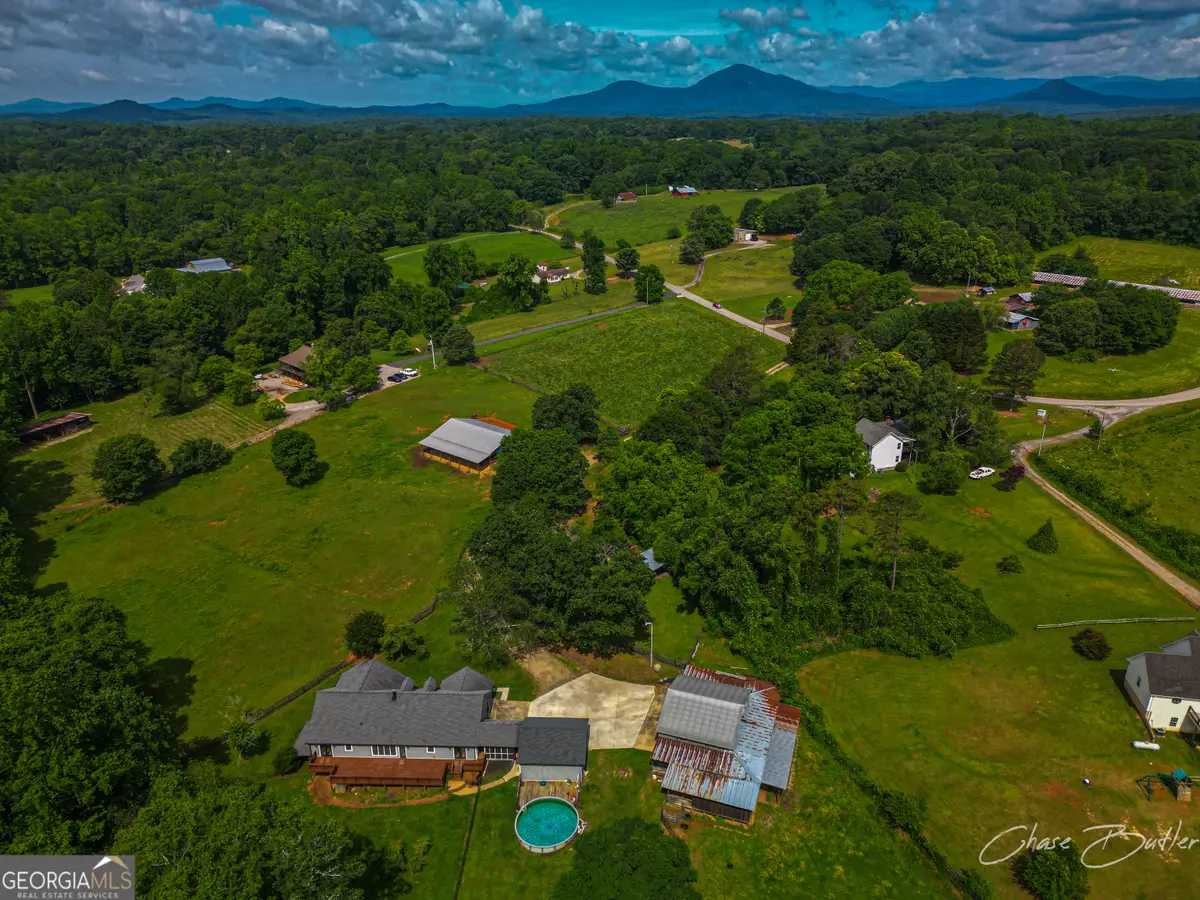
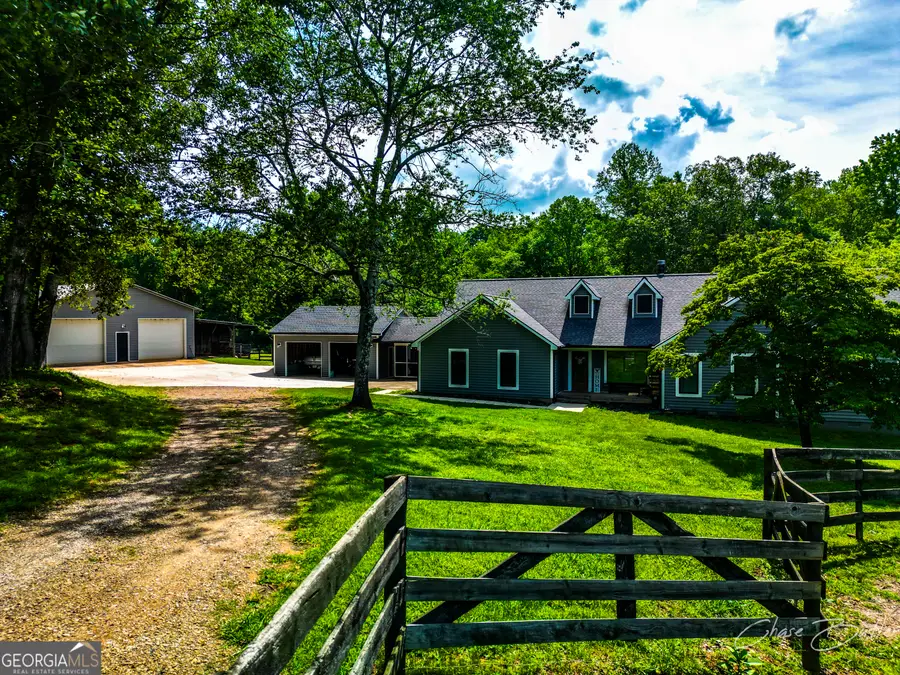
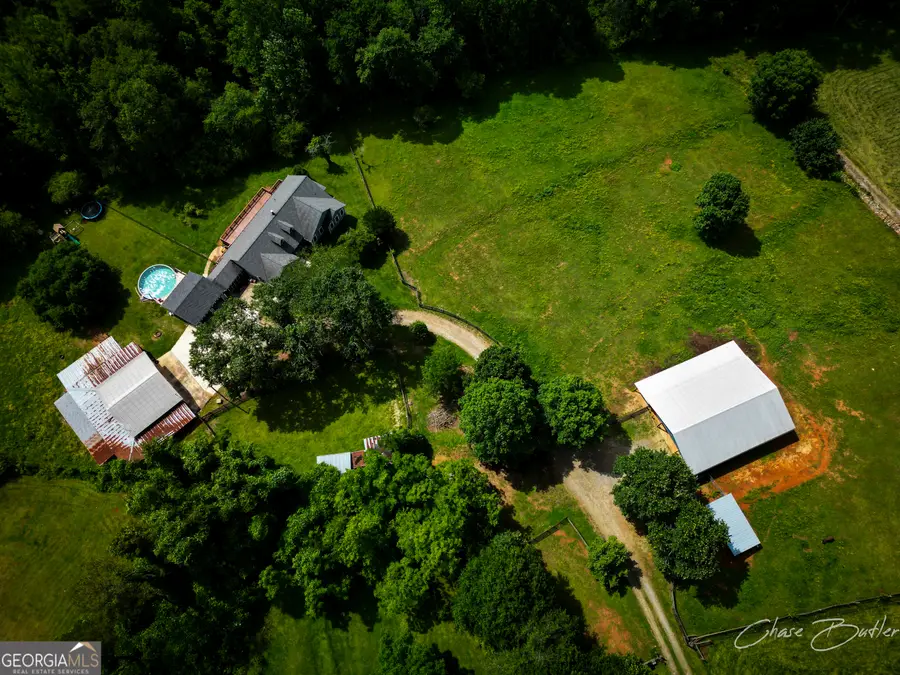
1150 Sutton Road,Demorest, GA 30535
$729,000
- 5 Beds
- 4 Baths
- 3,634 sq. ft.
- Single family
- Active
Listed by:matthew mccutcheon
Office:virtual properties realty.net
MLS#:10446292
Source:METROMLS
Price summary
- Price:$729,000
- Price per sq. ft.:$200.61
About this home
Huge Price Improvement! This MOTIVATED seller is offering a New Reduced Price: $759,000. Stunning Renovated Ranch on 6+ Acres-Equestrian Ready!This private estate is perfect for farm life, featuring a well-maintained 40x60 equestrian stable with 4 stalls, a tack/feed room, and an attached lounge with a half bath and wet bar. Additional structures include: Run-in shed Storage/hay building Huge 2-bay shop with 10-ft roll-up doors, 3 exterior stalls, and storage for farm equipment, RVs, or recreational vehicles.The gated property is tucked away for ultimate privacy, with fenced pastures, potential paddock space, and Yellow Bank Creek running along the back. Beautifully Updated Ranch Home * Hardwood floors throughout * Freshly painted interior * Multiple outdoor living spaces The spacious living room boasts vaulted ceilings, a fireplace, and large windows leading to the back deck. The newly remodeled kitchen features: High-end soft-close cabinetry Expansive stone countertops Eat-in dining area Two large pantries Back deck access-perfect for grilling & entertaining! A screened-in porch connects to the kitchen and newly built 2-car garage. Bedrooms & Bonus Spaces * Main-level primary suite with double vanity & walk-in tile shower * Two additional guest bedrooms with a shared full bath * Bonus den-ideal for a home office, playroom, or library * Upstairs loft leading to a finished in-law suite or 5th bedroom with a full bath-perfect for a media room or teen hangout Additional Features: * HEMC Trailwave fiber optic internet * Wired for generator * Auto-gated entry for security This is your chance to own a private country retreat designed for work, play, and farm life. Don't miss out-schedule your showing today!
Contact an agent
Home facts
- Year built:1990
- Listing Id #:10446292
- Updated:August 14, 2025 at 10:41 AM
Rooms and interior
- Bedrooms:5
- Total bathrooms:4
- Full bathrooms:3
- Half bathrooms:1
- Living area:3,634 sq. ft.
Heating and cooling
- Cooling:Central Air, Electric, Heat Pump
- Heating:Central, Electric, Heat Pump
Structure and exterior
- Roof:Composition
- Year built:1990
- Building area:3,634 sq. ft.
- Lot area:6.12 Acres
Schools
- High school:Habersham Central
- Middle school:North Habersham
- Elementary school:Fairview
Utilities
- Water:Well
- Sewer:Septic Tank
Finances and disclosures
- Price:$729,000
- Price per sq. ft.:$200.61
- Tax amount:$4,557 (2022)
New listings near 1150 Sutton Road
- New
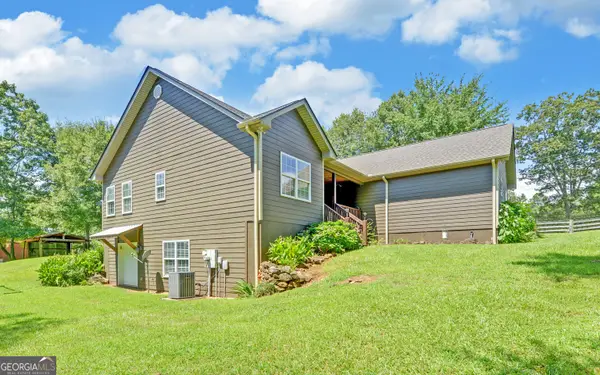 $720,000Active3 beds 2 baths1,828 sq. ft.
$720,000Active3 beds 2 baths1,828 sq. ft.234 Dh Green Road, Demorest, GA 30535
MLS# 10584298Listed by: Keller Williams Lanier Partners - Open Sat, 2 to 4pmNew
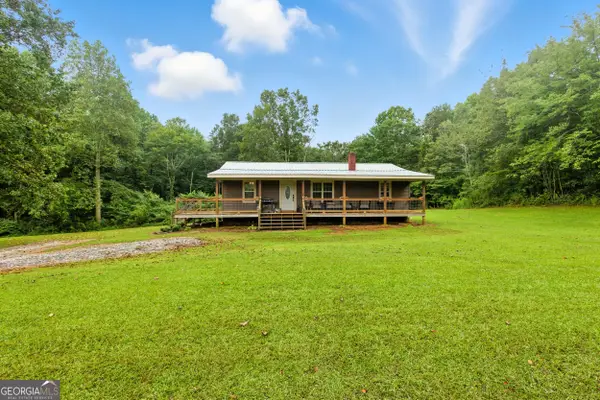 $240,000Active3 beds 2 baths1,232 sq. ft.
$240,000Active3 beds 2 baths1,232 sq. ft.167 Riverbend Road, Demorest, GA 30535
MLS# 10583996Listed by: Talan Properties LLC - New
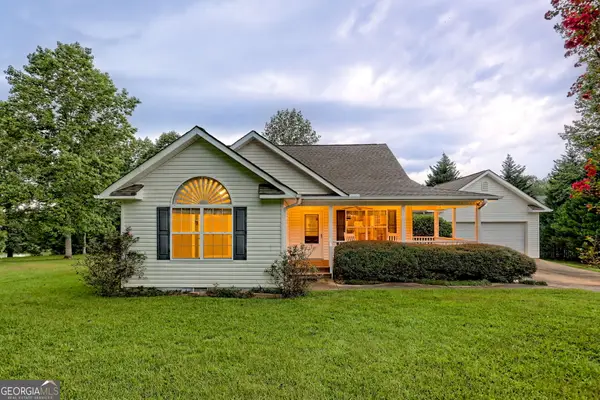 $349,900Active3 beds 3 baths1,409 sq. ft.
$349,900Active3 beds 3 baths1,409 sq. ft.190 Panacea Drive, Demorest, GA 30535
MLS# 10583932Listed by: Laws Realty LLC - New
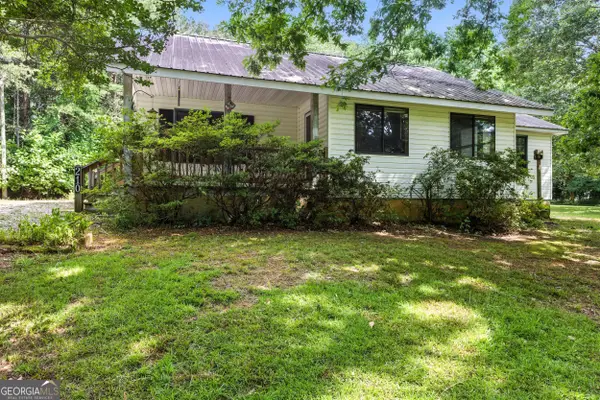 $295,000Active3 beds 2 baths1,681 sq. ft.
$295,000Active3 beds 2 baths1,681 sq. ft.210 Kentucky Drive, Demorest, GA 30535
MLS# 10582853Listed by: Keller Williams Lanier Partners - New
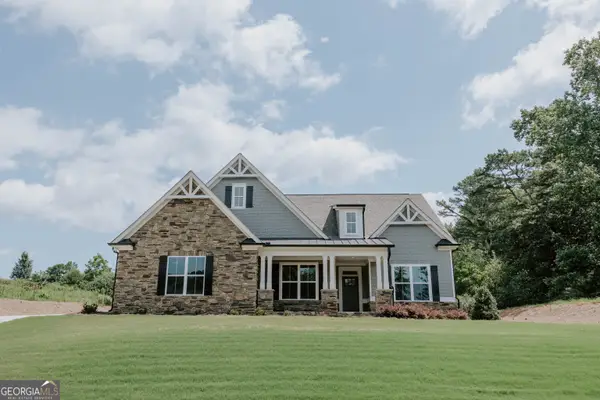 $669,900Active4 beds 3 baths3,110 sq. ft.
$669,900Active4 beds 3 baths3,110 sq. ft.417 Sweetgrass Drive, Demorest, GA 30535
MLS# 10582349Listed by: Braselton Real Estate Grp, Inc - Open Sun, 2 to 4pmNew
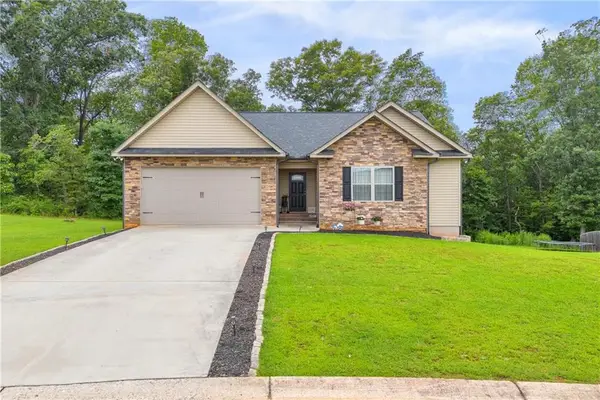 $419,900Active3 beds 3 baths1,875 sq. ft.
$419,900Active3 beds 3 baths1,875 sq. ft.134 Mills Crossing Court, Demorest, GA 30535
MLS# 7630517Listed by: KELLER WILLIAMS REALTY ATLANTA PARTNERS - New
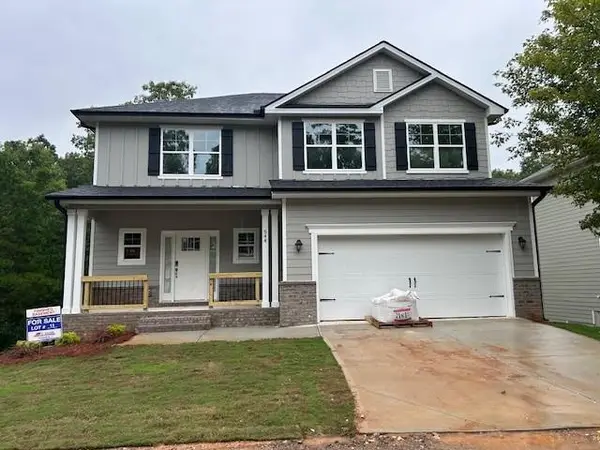 $423,958Active5 beds 4 baths3,007 sq. ft.
$423,958Active5 beds 4 baths3,007 sq. ft.544 Wauka Drive, Demorest, GA 30535
MLS# 7626815Listed by: ADAMS HOMES REALTY INC. - New
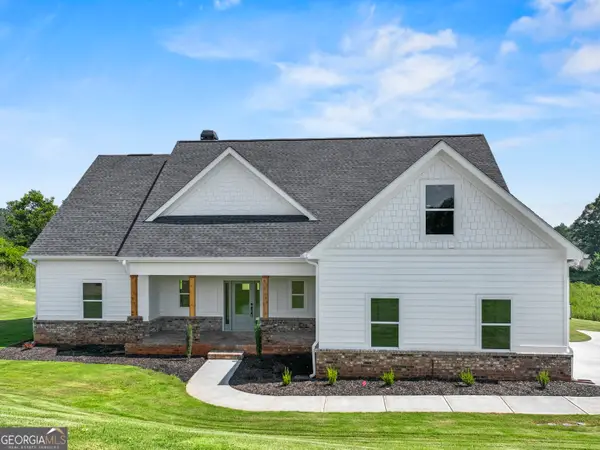 $614,900Active4 beds 4 baths2,338 sq. ft.
$614,900Active4 beds 4 baths2,338 sq. ft.323 Sweetgrass Drive, Demorest, GA 30535
MLS# 10578208Listed by: Corcoran Classic Living - New
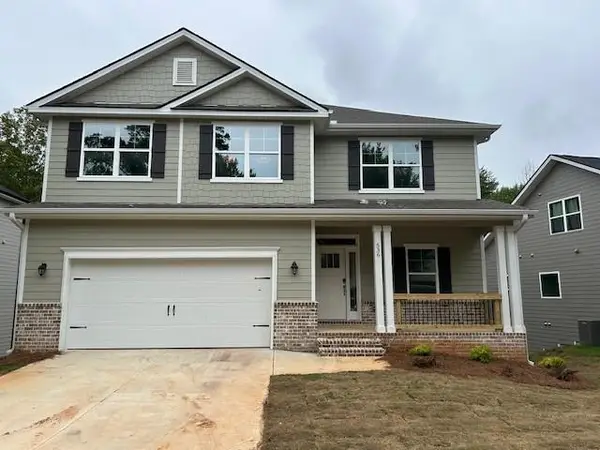 $435,977Active5 beds 4 baths3,213 sq. ft.
$435,977Active5 beds 4 baths3,213 sq. ft.536 Wauka Drive, Demorest, GA 30535
MLS# 7626738Listed by: ADAMS HOMES REALTY INC.  $289,900Active3 beds 2 baths1,679 sq. ft.
$289,900Active3 beds 2 baths1,679 sq. ft.201 Georgia Street, Demorest, GA 30535
MLS# 10575943Listed by: Keller Williams Lanier Partners
