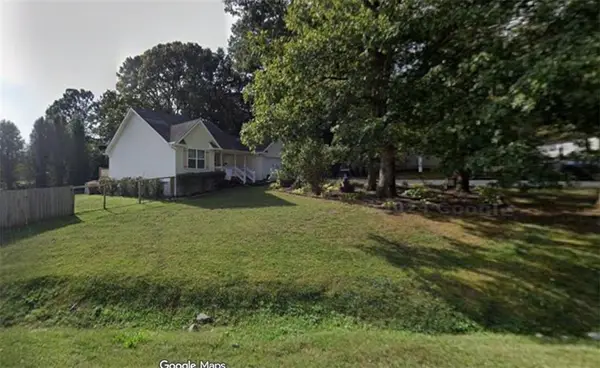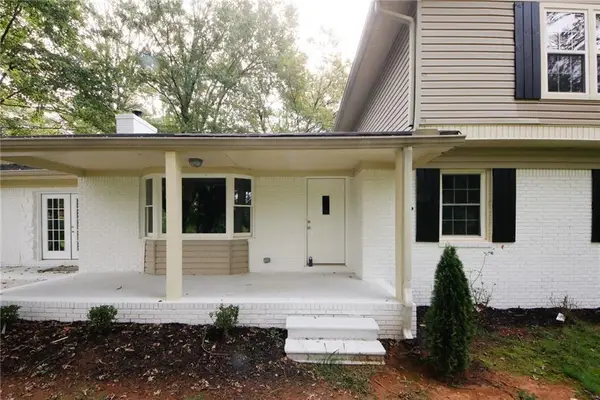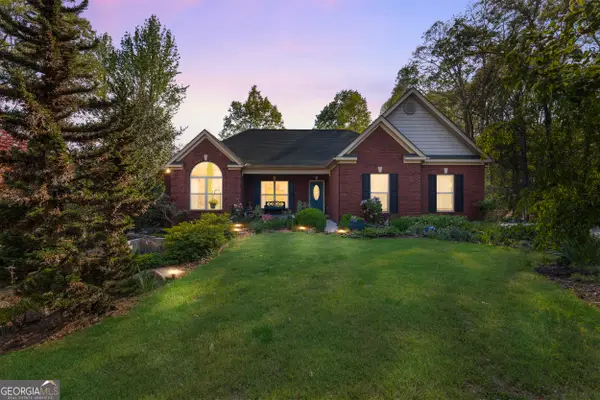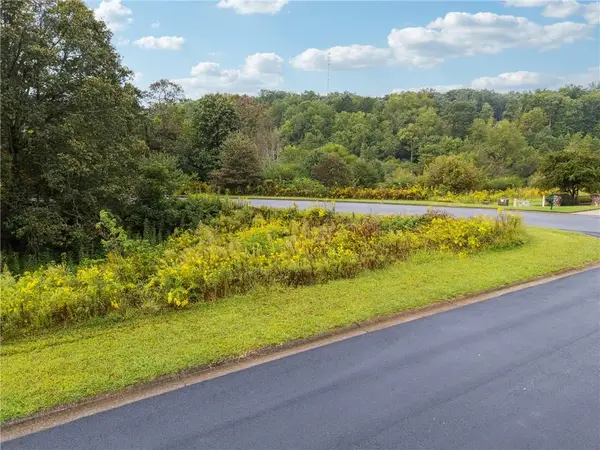1780 Double Bridge Road, Demorest, GA 30535
Local realty services provided by:Better Homes and Gardens Real Estate Metro Brokers
1780 Double Bridge Road,Demorest, GA 30535
$899,000
- 3 Beds
- 4 Baths
- 3,924 sq. ft.
- Single family
- Active
Listed by:james allison
Office:leading edge real estate llc
MLS#:10623678
Source:METROMLS
Price summary
- Price:$899,000
- Price per sq. ft.:$229.1
About this home
North Georgia Equestrian Retreat - 15.900 Acres, Pool, Barn, & Farmhouse! Welcome to your private equestrian paradise! Nestled on 15.900 acres of beautifully laying land, this peaceful North Georgia farm offers the perfect blend of pasture and wooded acreage-ideal for horses, goats, gardening, and serene country living. This well-maintained 1.5-story farmhouse sits over a finished basement, offering approximately 4000 sq ft of finished space with 3 bedrooms and 3.5 bathrooms. A classic wrap-around rocking chair front porch invites you into an oversized living room with a cozy fireplace, perfect for cool North Georgia nights. Hardwood and laminate floors flow throughout the home, adding warmth and charm. The chef's kitchen boasts abundant cabinetry, a bar area, and a breakfast nook, opening to a formal dining room. A spacious laundry room and convenient half bath are located just off the kitchen. A cozy bonus sitting room with a second fireplace offers flexible space for all seasons. Upstairs you'll find two oversized bedrooms and a full bath, while the fully finished basement includes a large living area, full bath, and a large unfinished room perfect for storage. Step out onto the lower-level patio that leads to the pool. Enjoy the outdoors from the screened-in back porch overlooking the in-ground pool, complete with a pool house/storage area. Off the porch is a great deck area-ideal for grilling and entertaining.The property also includes covered RV and boat storage, a dedicated fire pit area with a pergola for marshmallow roasting, and multiple fenced areas for horses, goats and any other livestock you desire. The barn and separate fenced goat area are ready to accommodate your animals, with ample space for a future horse arena. Tucked away in a quiet, secluded setting yet conveniently close to schools, restaurants, and shopping, this exceptional property offers the best of both worlds-privacy and practicality. This one truly has it all. Don't miss the opportunity to own your dream farm in the heart of North Georgia!
Contact an agent
Home facts
- Year built:2001
- Listing ID #:10623678
- Updated:October 15, 2025 at 10:59 AM
Rooms and interior
- Bedrooms:3
- Total bathrooms:4
- Full bathrooms:3
- Half bathrooms:1
- Living area:3,924 sq. ft.
Heating and cooling
- Cooling:Central Air
- Heating:Heat Pump
Structure and exterior
- Roof:Composition
- Year built:2001
- Building area:3,924 sq. ft.
- Lot area:15.9 Acres
Schools
- High school:Habersham Central
- Middle school:North Habersham
- Elementary school:Clarkesville
Utilities
- Water:Public, Water Available
- Sewer:Septic Tank
Finances and disclosures
- Price:$899,000
- Price per sq. ft.:$229.1
- Tax amount:$4,118 (24)
New listings near 1780 Double Bridge Road
- New
 $315,418Active3 beds 2 baths1,709 sq. ft.
$315,418Active3 beds 2 baths1,709 sq. ft.445 Spiral Hills Drive, Demorest, GA 30535
MLS# 7664507Listed by: ADAMS HOMES REALTY INC. - New
 $335,000Active3 beds 2 baths1,272 sq. ft.
$335,000Active3 beds 2 baths1,272 sq. ft.121 Windchime Circle, Demorest, GA 30535
MLS# 7663662Listed by: VIRTUAL PROPERTIES REALTY.NET, LLC. - New
 $429,000Active4 beds 3 baths2,069 sq. ft.
$429,000Active4 beds 3 baths2,069 sq. ft.573 Mineral Springs Trl Conn, Demorest, GA 30535
MLS# 7661242Listed by: VIRTUAL PROPERTIES REALTY.COM  $550,000Active-- beds -- baths
$550,000Active-- beds -- baths274 & 278 N Hazel Avenue, Demorest, GA 30535
MLS# 10617029Listed by: Keller Williams Lanier Partners $589,000Active4 beds 3 baths4,012 sq. ft.
$589,000Active4 beds 3 baths4,012 sq. ft.204 Linwood Drive, Demorest, GA 30535
MLS# 10616338Listed by: Keller Williams Lanier Partners $64,900Active0.67 Acres
$64,900Active0.67 Acres136 Sweetgrass Drive, Demorest, GA 30535
MLS# 7658094Listed by: KELLER WILLIAMS RLTY, FIRST ATLANTA $64,900Active0.78 Acres
$64,900Active0.78 Acres1344 Blue Grass Court, Demorest, GA 30535
MLS# 7658099Listed by: KELLER WILLIAMS RLTY, FIRST ATLANTA $64,900Active0.62 Acres
$64,900Active0.62 Acres1132 Sydney Lane, Demorest, GA 30535
MLS# 7658103Listed by: KELLER WILLIAMS RLTY, FIRST ATLANTA $64,900Active0.66 Acres
$64,900Active0.66 Acres1126 Sydney Lane, Demorest, GA 30535
MLS# 7658106Listed by: KELLER WILLIAMS RLTY, FIRST ATLANTA $64,900Active0.82 Acres
$64,900Active0.82 Acres1091 Wind Dance Court, Demorest, GA 30535
MLS# 7658108Listed by: KELLER WILLIAMS RLTY, FIRST ATLANTA
