249 Dalton Drive, Dillard, GA 30537
Local realty services provided by:Better Homes and Gardens Real Estate Jackson Realty
Listed by: denise west
Office: ed west realty
MLS#:10546004
Source:METROMLS
Price summary
- Price:$979,000
- Price per sq. ft.:$246.66
About this home
Nestled in private S/D and end of road privacy, an elegant upscale cottage awaits you. This one of a kind, custom-designed home has more to offer than 4 bedrooms, 4 bathrooms & 2 half baths...A 2-story foyer & great room with rustic open beams, tongue & groove ceilings, soaring rock gas fireplace and transomed patio doors beckon you to the covered porch & open decks to breathe in the beautiful mountain & golf course vistas Bordering Sky Valley and mountain ranges beyond this home offers 2 master suites with private baths with double vanities, upscale kitchen with all stainless appliances & adjoining butler pantry. Beautiful hardwood floors & open concept kitchen with granite tops adds to the warmth & charm of this home. Lower level is sure to impress with 2 additional guest bedrooms with private baths, pine floors, over-sized den, wet bar & another gas rock FP. The perfect space for entertaining & relaxing guests. Home also hosts an oversized 2-car garage with upper & lower temp-controlled levels & convenient half-bath. Plenty of space for a playroom, workshop or hobby area. Situated on 4 lots with 2.37 acres of secluded privacy. Offered Partially Furnished. Enjoy the amenities of the City of Sky Valley with golf, swimming pool, hiking, waterfalls &/or join the Sky Valley Country Club for fine dining & fun adult activities. Highlands, NC & Clayton, GA within 20 minute drive for dining, shopping, art & festivities.
Contact an agent
Home facts
- Year built:2006
- Listing ID #:10546004
- Updated:February 25, 2026 at 11:56 AM
Rooms and interior
- Bedrooms:4
- Total bathrooms:5
- Full bathrooms:4
- Half bathrooms:1
- Living area:3,969 sq. ft.
Heating and cooling
- Cooling:Ceiling Fan(s), Central Air
- Heating:Electric, Heat Pump
Structure and exterior
- Roof:Composition
- Year built:2006
- Building area:3,969 sq. ft.
- Lot area:2.37 Acres
Schools
- High school:Rabun
- Middle school:Rabun
- Elementary school:Rabun
Utilities
- Water:Shared Well, Water Available
- Sewer:Septic Tank
Finances and disclosures
- Price:$979,000
- Price per sq. ft.:$246.66
- Tax amount:$5,214 (2024)
New listings near 249 Dalton Drive
- New
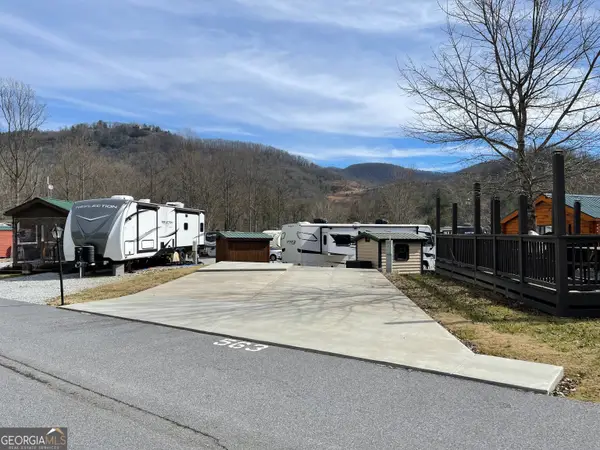 $79,999Active0.04 Acres
$79,999Active0.04 AcresLOT 563 River Vista, Dillard, GA 30537
MLS# 10695450Listed by: Southern Properties Real Estate - New
 $95,000Active0.06 Acres
$95,000Active0.06 Acres608 River Vista Drive, Dillard, GA 30537
MLS# 10693319Listed by: Southern Properties Real Estate 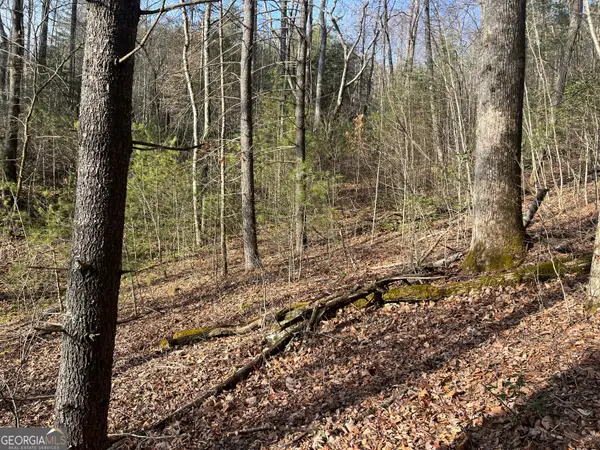 $38,500Active3.83 Acres
$38,500Active3.83 Acres0 Winter Ct, Dillard, GA 30537
MLS# 10686546Listed by: Poss Realty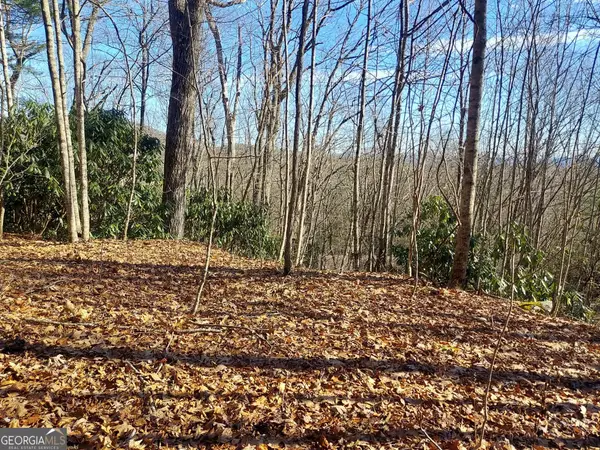 $57,000Active1.63 Acres
$57,000Active1.63 Acres0 LOT 14 & 15 Honey Bear, Dillard, GA 30537
MLS# 10682889Listed by: Poss Realty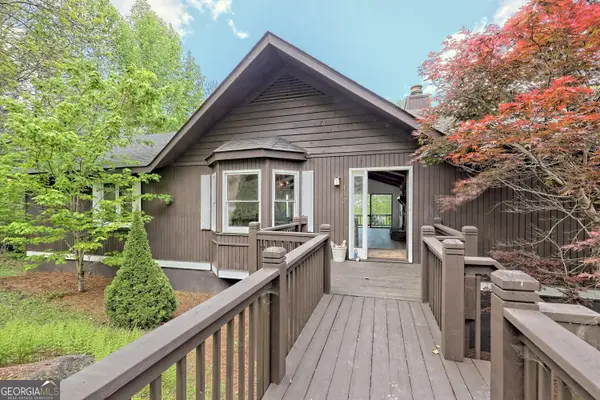 $639,900Active4 beds 2 baths3,146 sq. ft.
$639,900Active4 beds 2 baths3,146 sq. ft.412 Bayberry Lane, Dillard, GA 30537
MLS# 10681156Listed by: Durpo Realty Associates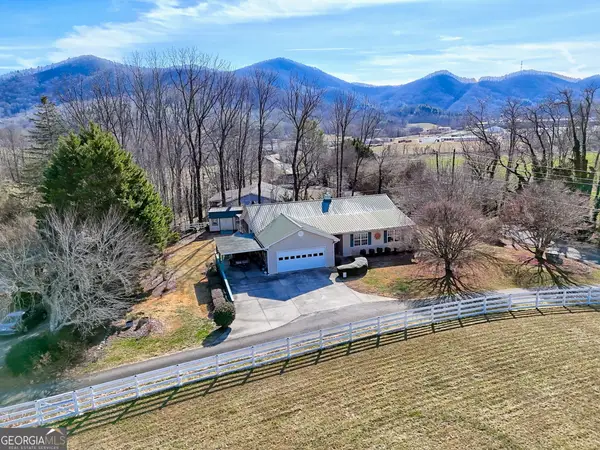 $425,000Active3 beds 3 baths1,881 sq. ft.
$425,000Active3 beds 3 baths1,881 sq. ft.16 Riverview Lane, Dillard, GA 30537
MLS# 10680884Listed by: Southern Properties Real Estate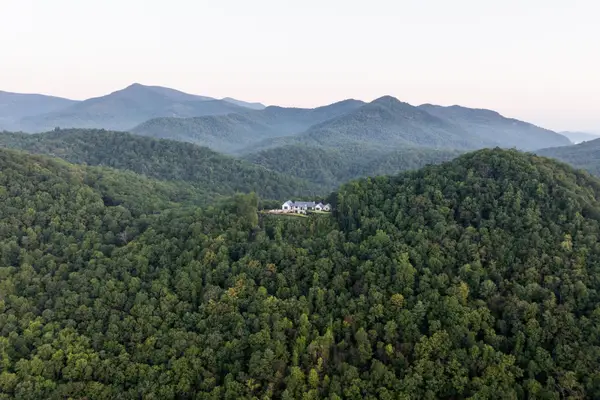 $15,500,000Active7 beds 8 baths10,139 sq. ft.
$15,500,000Active7 beds 8 baths10,139 sq. ft.1500 Park Vista Trail, Dillard, GA 30537
MLS# 3012808Listed by: THE WINGS GROUP, LLC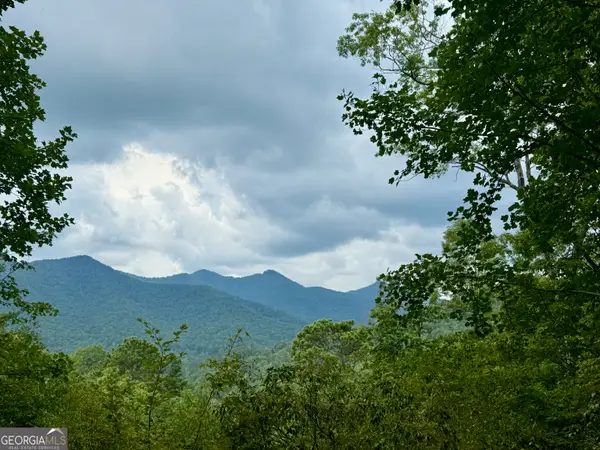 $99,000Active-- beds -- baths
$99,000Active-- beds -- bathsLOT 6 Raven Fork Trail, Dillard, GA 30537
MLS# 10594366Listed by: Poss Realty $315,000Active3 beds 2 baths1,892 sq. ft.
$315,000Active3 beds 2 baths1,892 sq. ft.170 White Street, Dillard, GA 30537
MLS# 10672529Listed by: Mountain Sotheby's International $199,000Active2 beds 1 baths567 sq. ft.
$199,000Active2 beds 1 baths567 sq. ft.462 River Vista Drive, Dillard, GA 30537
MLS# 10671352Listed by: RE/MAX Town & Country

