262 Bomar Lane, Douglasville, GA 30134
Local realty services provided by:Better Homes and Gardens Real Estate Metro Brokers
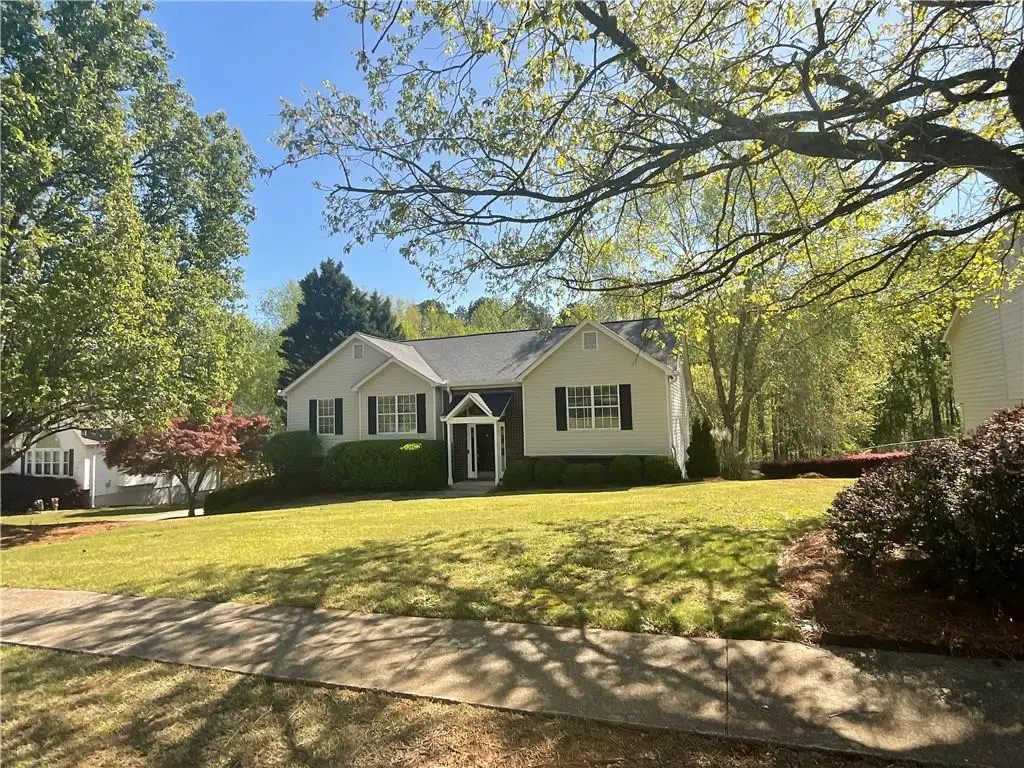

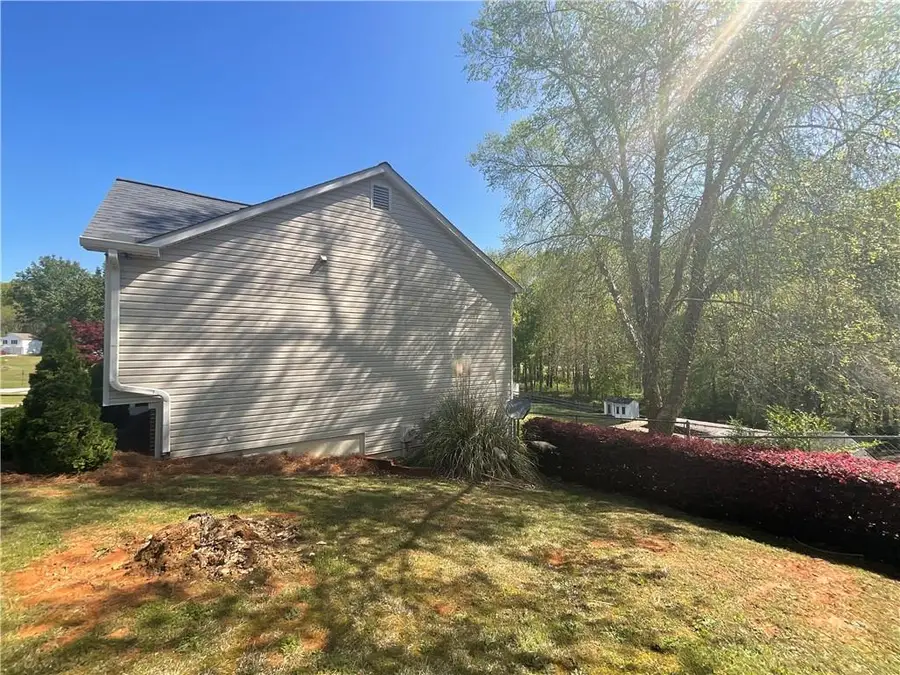
262 Bomar Lane,Douglasville, GA 30134
$365,000
- 4 Beds
- 2 Baths
- 2,259 sq. ft.
- Single family
- Pending
Listed by:kerri hunter
Office:the realty group
MLS#:7551220
Source:FIRSTMLS
Price summary
- Price:$365,000
- Price per sq. ft.:$161.58
About this home
Stop, look no further, this is the house you have been dreaming about!
As you pull in the driveway you will notice the most beautiful maple tree that greets you. Meticulous landscape and care has been put into this lovely custom family home. You will notice it is like no other when you walk into the front door and notice the wide staircase that opens up into a vaulted living area with a newly updated ceiling fan to keep you cool during summer and a wood burning stove adorned with stack stone, will keep you warm and toasty in winter.
This 4 bedroom 2 bath Ranch on a basement has all the boxes checked off. A split bedroom floor plan has 3 bedrooms on the main level and another HUGE private bedroom downstairs.
This home has a brand new updated kitchen with new shaker style cabinets, Farmhouse sink and granite countertops make this tiled kitchen with breakfast nook and separate dining room a place to entertain.
The master suite has vaulted ceiling and attached bath. The large master closet even has a window. The previous owner had her make up vanity in this large space. The two secondary bedrooms on the other side of the house has a newer shared bathroom.
The finished lower level has the 4th bedroom. A media room and a large two car garage with shop area. The closet off the 4th bedroom has a large closet/storage area.
The washer and dryer area is conveniently located in master suite so no more climbing stairs to do laundry!
Outside the back deck overlooks your large open fenced in backyard with trees.
This is just over an acre with fenced back yard. No HOA!!!
Make your appointment right away this one will not last long!!
Contact an agent
Home facts
- Year built:1996
- Listing Id #:7551220
- Updated:August 03, 2025 at 07:11 AM
Rooms and interior
- Bedrooms:4
- Total bathrooms:2
- Full bathrooms:2
- Living area:2,259 sq. ft.
Heating and cooling
- Cooling:Central Air
- Heating:Central, Natural Gas
Structure and exterior
- Roof:Composition
- Year built:1996
- Building area:2,259 sq. ft.
- Lot area:1.05 Acres
Schools
- High school:South Paulding
- Middle school:J.A. Dobbins
- Elementary school:Sam D. Panter
Utilities
- Water:Public, Water Available
- Sewer:Septic Tank
Finances and disclosures
- Price:$365,000
- Price per sq. ft.:$161.58
- Tax amount:$3,103 (2024)
New listings near 262 Bomar Lane
- New
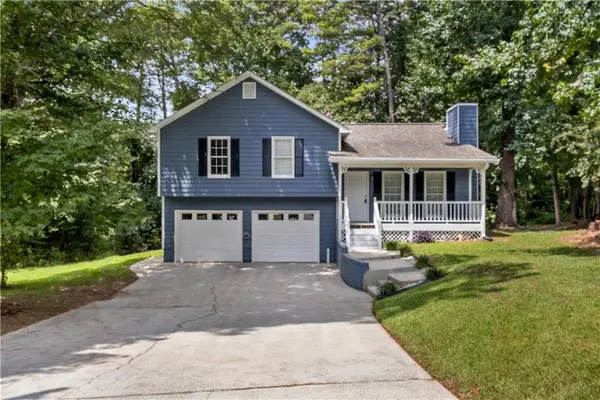 $274,900Active3 beds 2 baths1,118 sq. ft.
$274,900Active3 beds 2 baths1,118 sq. ft.107 Little John Way, Douglasville, GA 30134
MLS# 7632800Listed by: CENTURY 21 RESULTS - Coming Soon
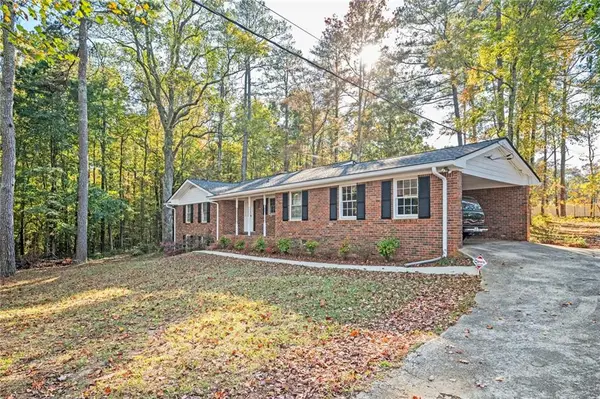 $299,900Coming Soon3 beds 2 baths
$299,900Coming Soon3 beds 2 baths3497 Highway 5, Douglasville, GA 30135
MLS# 7632725Listed by: VININGS REALTY GROUP, LLC. - New
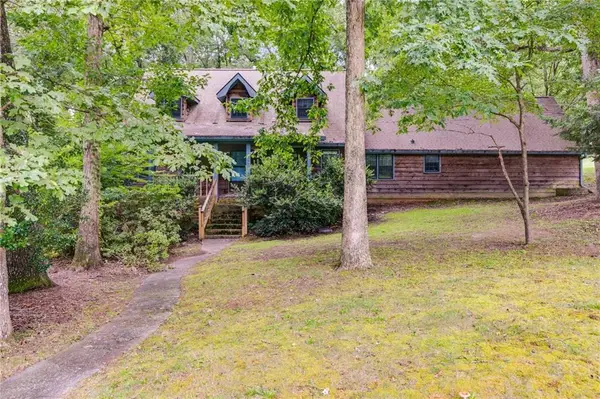 $274,999Active4 beds 2 baths2,275 sq. ft.
$274,999Active4 beds 2 baths2,275 sq. ft.5471 S Lake Drive, Douglasville, GA 30135
MLS# 7632050Listed by: YOUR HOME SOLD GUARANTEED REALTY HERITAGE OAKS - Coming Soon
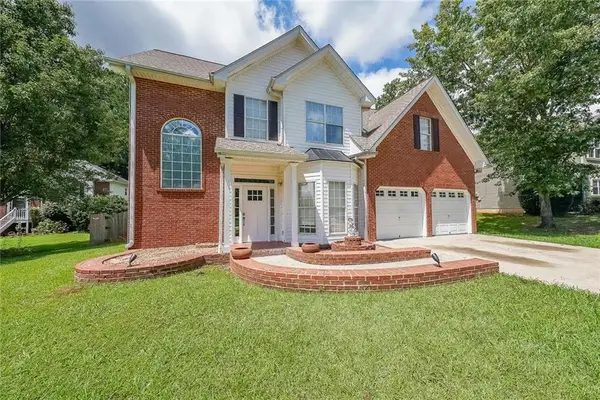 $344,499Coming Soon3 beds 3 baths
$344,499Coming Soon3 beds 3 baths4132 High Country Drive, Douglasville, GA 30135
MLS# 7632570Listed by: TURN KEY CRE LLC - New
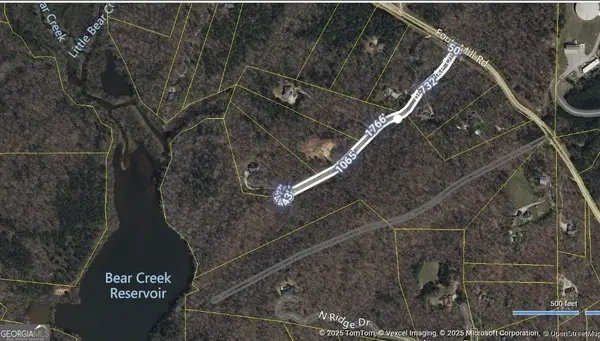 $20,000Active2.2 Acres
$20,000Active2.2 Acres0 Bear Lake Drive, Douglasville, GA 30135
MLS# 10584269Listed by: Realtor 1 Enterprises LLC - New
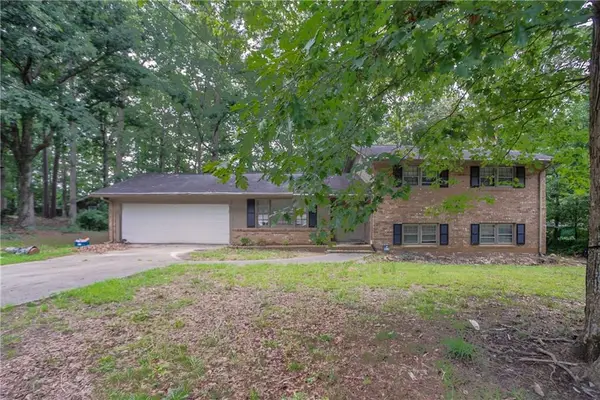 $221,000Active4 beds 2 baths2,050 sq. ft.
$221,000Active4 beds 2 baths2,050 sq. ft.3961 Summit Drive, Douglasville, GA 30135
MLS# 7631355Listed by: MAINSTAY BROKERAGE LLC - New
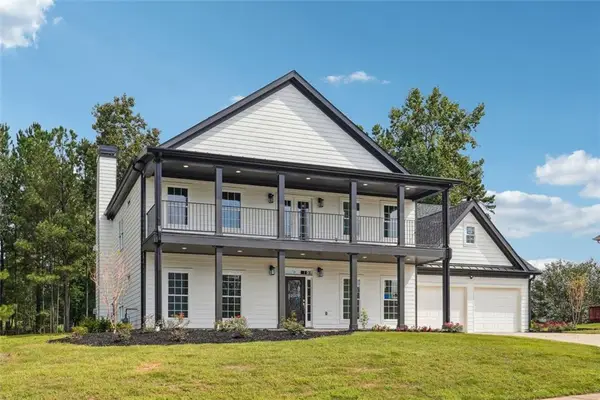 $649,900Active6 beds 5 baths5,194 sq. ft.
$649,900Active6 beds 5 baths5,194 sq. ft.4566 Town Manor Drive, Douglasville, GA 30135
MLS# 7632425Listed by: THE REALTY GROUP - New
 $368,250Active3 beds 3 baths2,010 sq. ft.
$368,250Active3 beds 3 baths2,010 sq. ft.2721 Fareed Street, Douglasville, GA 30135
MLS# 10584070Listed by: Watkins Real Estate Associates - New
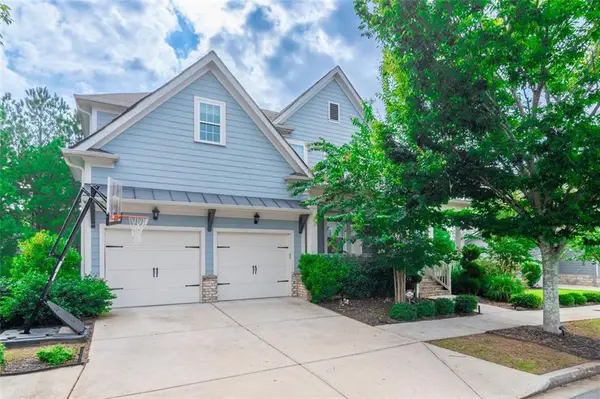 $675,000Active5 beds 5 baths3,880 sq. ft.
$675,000Active5 beds 5 baths3,880 sq. ft.Address Withheld By Seller, Douglasville, GA 30135
MLS# 7631750Listed by: MILLENNIAL PROPERTIES REALTY, LLC. - New
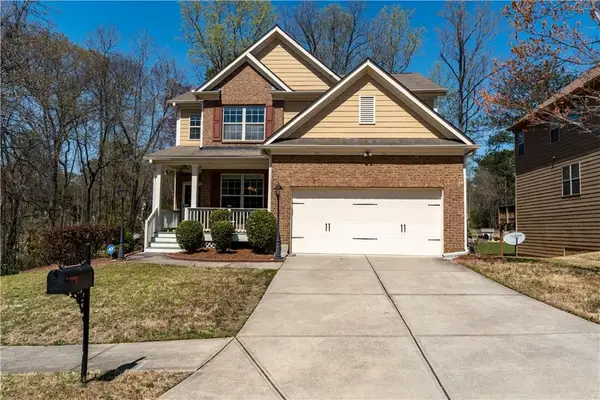 $369,999Active3 beds 4 baths2,176 sq. ft.
$369,999Active3 beds 4 baths2,176 sq. ft.3482 Willow Meadow Lane, Douglasville, GA 30135
MLS# 7631493Listed by: YOUR HOME SOLD GUARANTEED REALTY HERITAGE OAKS
