3206 Brantingham Road, Douglasville, GA 30135
Local realty services provided by:Better Homes and Gardens Real Estate Metro Brokers
3206 Brantingham Road,Douglasville, GA 30135
$635,000
- 5 Beds
- 5 Baths
- 3,567 sq. ft.
- Single family
- Active
Upcoming open houses
- Sun, Oct 2612:00 pm - 03:00 pm
Listed by:sean mckinnon
Office:keller williams realty cityside
MLS#:7670885
Source:FIRSTMLS
Price summary
- Price:$635,000
- Price per sq. ft.:$178.02
- Monthly HOA dues:$235
About this home
Relax into Life at 3206 Brantingham Road. Craftsman elegance meets everyday comfort in this 4 bed, 4.5 bath luxury home tucked inside The Villages at Tributary — one of Douglasville’s most desirable communities.
Step inside to find 10’ ceilings, an open floor plan, and a designer kitchen with quartz countertops, a butler’s pantry, and a dramatic black wood-paneled fireplace wall that instantly catches the eye.
The primary suite on the main level features a curbless tile shower, dual vanities, and direct access to both the laundry room and garage — designed for convenience and comfort. Each upstairs bedroom has its own private ensuite bath with frameless glass showers and heated, illuminated vanity mirrors.
Enjoy your morning coffee under the covered back patio with attached gazebo, or unwind on the balcony that overlooks the beautifully designed streetscape.
Every detail has been carefully thought out — from the rear-entry garage to the elegant trim work and lighting choices — creating a home that feels both luxurious and livable.
Plus, the builder and lender are offering an incredible 4.99% rate buydown — making this stunning home even more attainable.
Contact an agent
Home facts
- Year built:2025
- Listing ID #:7670885
- Updated:October 24, 2025 at 04:08 PM
Rooms and interior
- Bedrooms:5
- Total bathrooms:5
- Full bathrooms:4
- Half bathrooms:1
- Living area:3,567 sq. ft.
Heating and cooling
- Cooling:Ceiling Fan(s), Central Air, Heat Pump
- Heating:Central, Heat Pump
Structure and exterior
- Roof:Composition, Shingle
- Year built:2025
- Building area:3,567 sq. ft.
- Lot area:0.19 Acres
Schools
- High school:New Manchester
- Middle school:Factory Shoals
- Elementary school:New Manchester
Utilities
- Water:Public, Water Available
- Sewer:Public Sewer, Sewer Available
Finances and disclosures
- Price:$635,000
- Price per sq. ft.:$178.02
- Tax amount:$831 (2025)
New listings near 3206 Brantingham Road
- Coming Soon
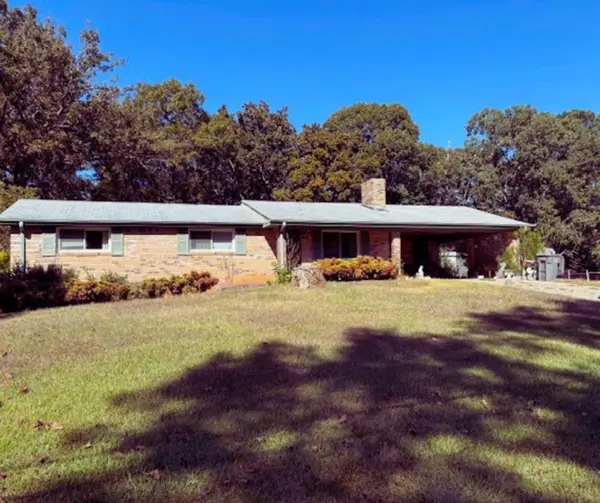 $225,000Coming Soon3 beds 2 baths
$225,000Coming Soon3 beds 2 baths6063 Lyndale Street, Douglasville, GA 30135
MLS# 7671884Listed by: CHAPMAN HALL REALTORS - Coming Soon
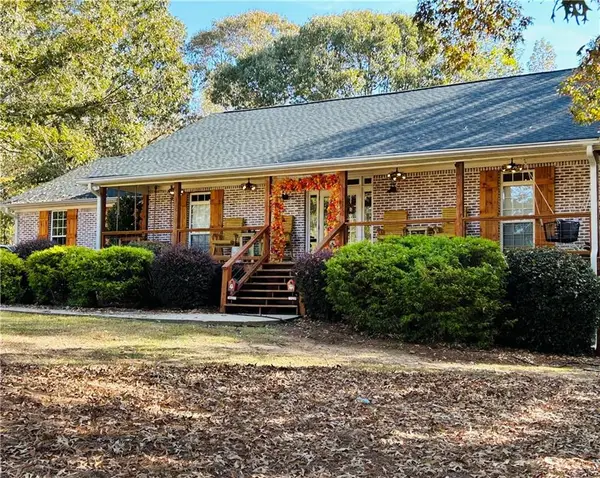 $639,900Coming Soon3 beds 2 baths
$639,900Coming Soon3 beds 2 baths6540 Post Road, Douglasville, GA 30135
MLS# 7671777Listed by: ROBERT GOOLSBY REAL ESTATE GROUP ,INC. - New
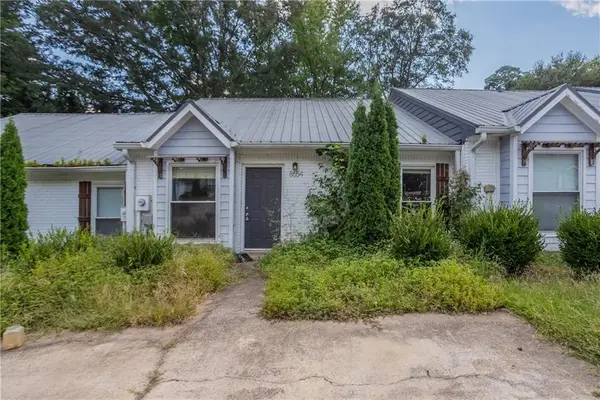 $123,100Active2 beds 1 baths942 sq. ft.
$123,100Active2 beds 1 baths942 sq. ft.8654 Ashley Way, Douglasville, GA 30134
MLS# 7645526Listed by: MAINSTAY BROKERAGE LLC - New
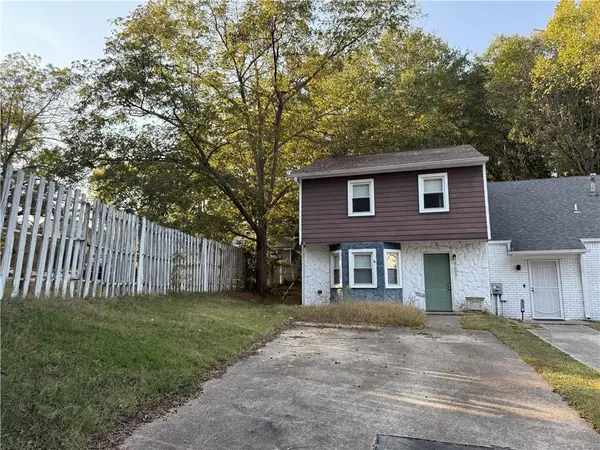 $176,400Active2 beds 3 baths1,302 sq. ft.
$176,400Active2 beds 3 baths1,302 sq. ft.8697 Ashley Way, Douglasville, GA 30134
MLS# 7655120Listed by: MAINSTAY BROKERAGE LLC - New
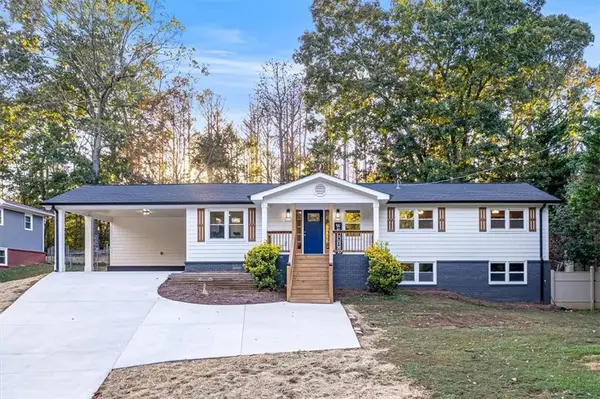 $339,900Active4 beds 2 baths2,592 sq. ft.
$339,900Active4 beds 2 baths2,592 sq. ft.3706 Sherwood Drive, Douglasville, GA 30135
MLS# 7671642Listed by: THE REALTY GROUP - New
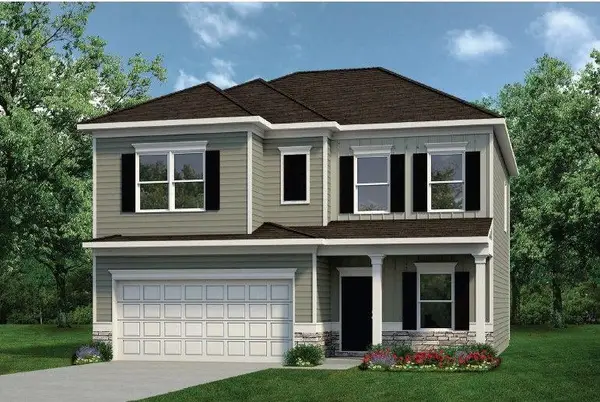 $379,255Active4 beds 3 baths2,053 sq. ft.
$379,255Active4 beds 3 baths2,053 sq. ft.8009 Haven Springs Trace, Douglasville, GA 30134
MLS# 7671592Listed by: SDC REALTY, LLC. - New
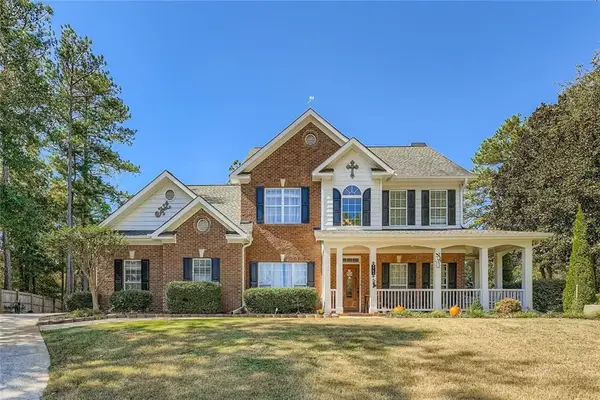 $550,000Active5 beds 3 baths2,825 sq. ft.
$550,000Active5 beds 3 baths2,825 sq. ft.5765 Wembley Drive, Douglasville, GA 30135
MLS# 7671285Listed by: ORCHARD BROKERAGE LLC - New
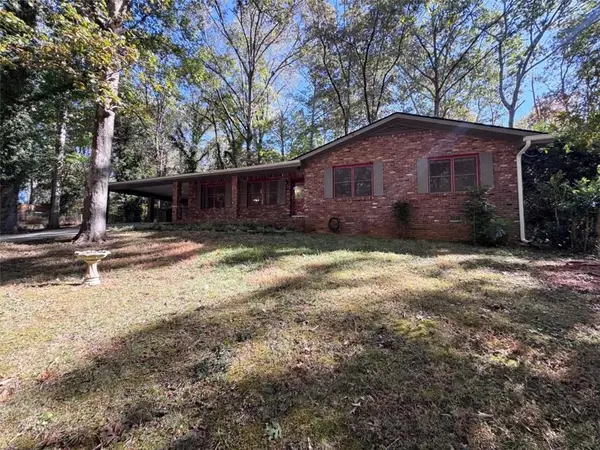 $275,000Active3 beds 2 baths1,500 sq. ft.
$275,000Active3 beds 2 baths1,500 sq. ft.3841 Chattahoochee Drive, Douglasville, GA 30135
MLS# 7671363Listed by: HERITAGE OAKS REALTY WESTSIDE, LLC - New
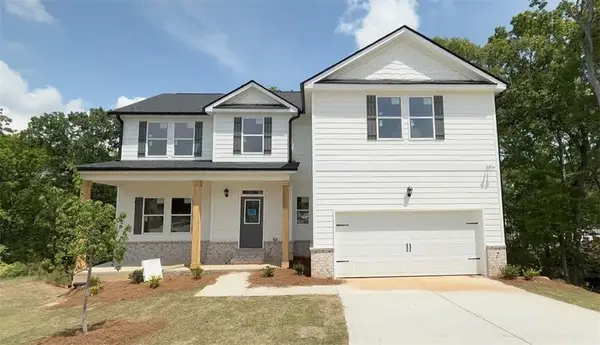 $389,900Active4 beds 3 baths2,647 sq. ft.
$389,900Active4 beds 3 baths2,647 sq. ft.5032 Falcon Point, Douglasville, GA 30135
MLS# 7671287Listed by: PRESTIGE BROKERS GROUP, LLC. - New
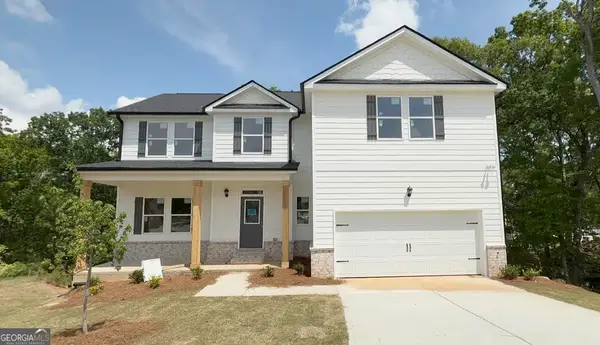 $389,900Active4 beds 3 baths2,647 sq. ft.
$389,900Active4 beds 3 baths2,647 sq. ft.5032 Falcon Point #LOT 142, Douglasville, GA 30135
MLS# 10631110Listed by: Prestige Brokers Group, LLC
