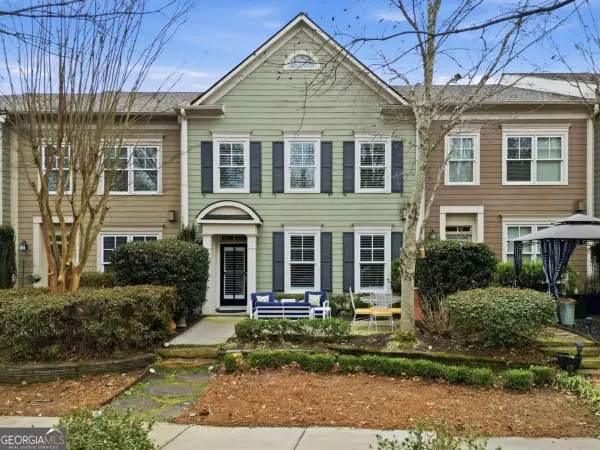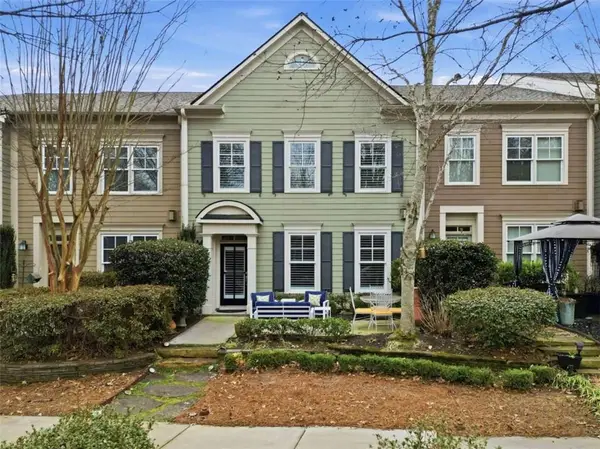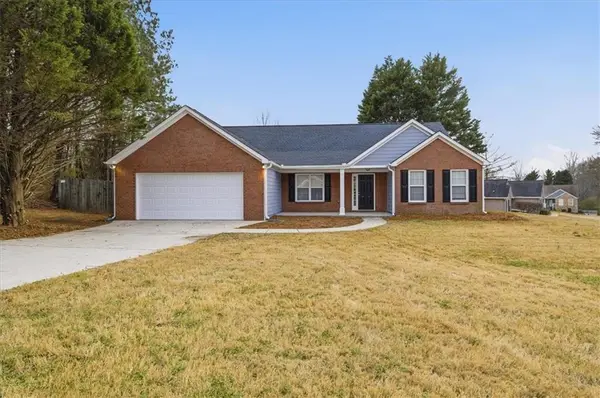3510 Long Lake Drive, Douglasville, GA 30135
Local realty services provided by:Better Homes and Gardens Real Estate Metro Brokers
3510 Long Lake Drive,Douglasville, GA 30135
$499,000
- 4 Beds
- 4 Baths
- 4,175 sq. ft.
- Single family
- Active
Listed by: hongphuc nguyen
Office: phong duong group
MLS#:10623284
Source:METROMLS
Price summary
- Price:$499,000
- Price per sq. ft.:$119.52
- Monthly HOA dues:$54.17
About this home
A retreat from the every day. This Updated and Renovated brick front home features new LVP floors throughout the house and fresh paint both interior and exterior. This Lennox floor plan welcomes you with the grand two-story foyer and a luxurious chandelier, that leads to the dining room, living room and brand-new kitchen with new soft-close cabinetry and abundant storage, stainless steel appliances, quartz stone countertops, pantry and island. The home has 4 bedrooms and 4 full baths of 4,175 sq. ft. The in-law suite on the main will surprise you with its size and walk-in closet. The loft area upstairs will give you additional entertaining space with a bonus room. 2 spare bedrooms with Jack & Jill bath. The spacious master bedroom with fireplace, seating area, huge bathtub, walk-in closet, his and her vanity sinks. The rear of this home has lots of windows. 3 car front entry garage on this very level lot. Great neighborhood and zoned for the highly rated Chapel Hill School district!
Contact an agent
Home facts
- Year built:2006
- Listing ID #:10623284
- Updated:January 11, 2026 at 11:48 AM
Rooms and interior
- Bedrooms:4
- Total bathrooms:4
- Full bathrooms:4
- Living area:4,175 sq. ft.
Heating and cooling
- Cooling:Attic Fan, Ceiling Fan(s), Central Air, Electric
- Heating:Central, Natural Gas
Structure and exterior
- Roof:Composition
- Year built:2006
- Building area:4,175 sq. ft.
- Lot area:0.33 Acres
Schools
- High school:Chapel Hill
- Middle school:Chapel Hill
- Elementary school:Chapel Hill
Utilities
- Water:Public, Water Available
- Sewer:Public Sewer, Sewer Available, Sewer Connected
Finances and disclosures
- Price:$499,000
- Price per sq. ft.:$119.52
- Tax amount:$6,278 (24)
New listings near 3510 Long Lake Drive
- New
 $364,500Active2 beds 3 baths2,061 sq. ft.
$364,500Active2 beds 3 baths2,061 sq. ft.3151 Founders Way, Douglasville, GA 30135
MLS# 10669786Listed by: VIBE Realty - New
 $364,500Active2 beds 3 baths2,061 sq. ft.
$364,500Active2 beds 3 baths2,061 sq. ft.3151 Founders Way, Douglasville, GA 30135
MLS# 7702230Listed by: VIBE REALTY, LLC - Coming Soon
 $349,450Coming Soon4 beds 3 baths
$349,450Coming Soon4 beds 3 baths183 Meadow Point, Douglasville, GA 30134
MLS# 10669648Listed by: Jason Mitchell Real Estate Georgia - New
 $275,000Active3 beds 2 baths1,560 sq. ft.
$275,000Active3 beds 2 baths1,560 sq. ft.757 N Burnt Hickory Road, Douglasville, GA 30134
MLS# 10669645Listed by: Keller Williams Rlty Atl. Part - New
 $289,990Active3 beds 3 baths
$289,990Active3 beds 3 baths4420 Ryan Street, Douglasville, GA 30135
MLS# 10669426Listed by: Compass - New
 $240,000Active4 beds 2 baths2 sq. ft.
$240,000Active4 beds 2 baths2 sq. ft.3851 N Shelby Lane, Douglasville, GA 30135
MLS# 10669556Listed by: EveryState - New
 $269,900Active3 beds 2 baths
$269,900Active3 beds 2 baths5754 Amalfi Way, Douglasville, GA 30135
MLS# 10669251Listed by: Atlanta Communities - New
 $450,000Active3 beds 2 baths1,974 sq. ft.
$450,000Active3 beds 2 baths1,974 sq. ft.5150 Kilroy Lane, Douglasville, GA 30135
MLS# 10669126Listed by: Virtual Properties - New
 $45,000Active0.98 Acres
$45,000Active0.98 Acres151 Bridgemill Drive, Douglasville, GA 30134
MLS# 10669183Listed by: Century 21 Results - New
 $299,900Active3 beds 2 baths1,928 sq. ft.
$299,900Active3 beds 2 baths1,928 sq. ft.821 Beranda Circle, Douglasville, GA 30134
MLS# 7701789Listed by: SOLUTIONS FIRST REALTY, LLC.
