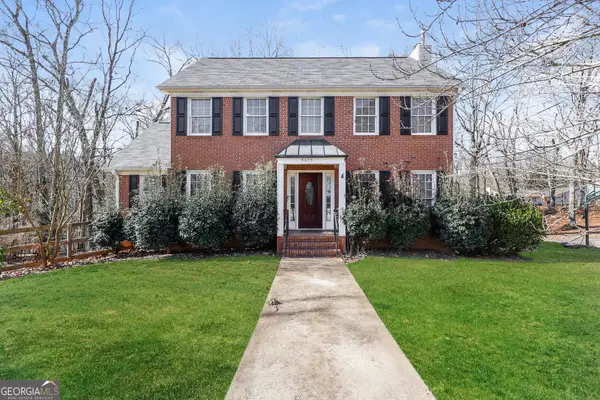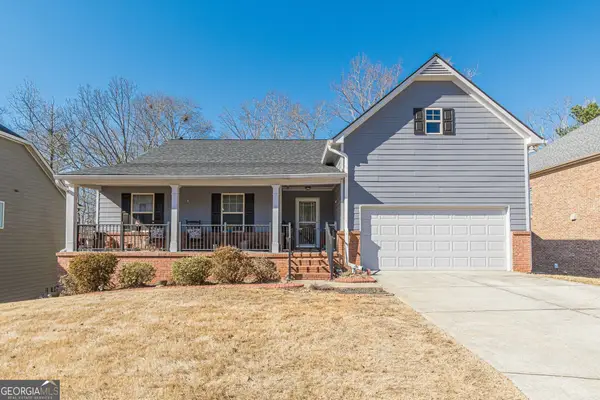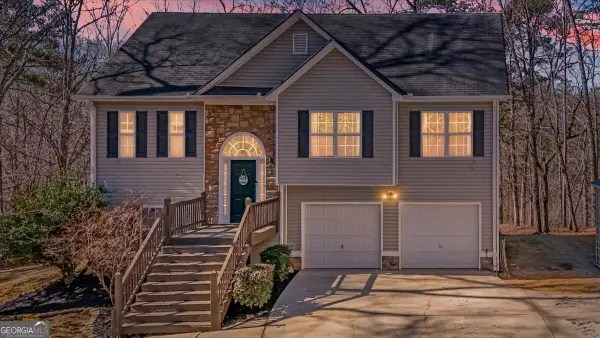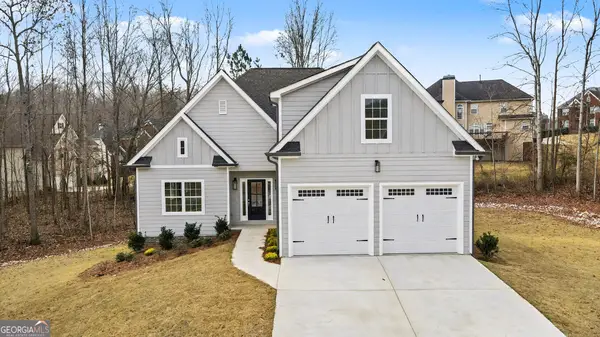3675 Brookhollow Drive, Douglasville, GA 30135
Local realty services provided by:Better Homes and Gardens Real Estate Metro Brokers
3675 Brookhollow Drive,Douglasville, GA 30135
$649,999
- 6 Beds
- 5 Baths
- 4,212 sq. ft.
- Single family
- Active
Listed by: karen burgo
Office: exp realty
MLS#:10542815
Source:METROMLS
Price summary
- Price:$649,999
- Price per sq. ft.:$154.32
- Monthly HOA dues:$49.58
About this home
Stunning 6-Bedroom, 5-Bath Luxury Home | The Richard Floor Plan by Kerley Family Homes Welcome to luxury living in this beautifully designed Richard floor plan by Kerley Family Homes. This expansive 6-bedroom, 5-bath residence offers the perfect blend of elegance, space, and comfort for today's modern lifestyle. From the moment you enter, you'll be captivated by the grand foyer, which opens to a private study and a formal dining room featuring coffered ceilings-an exquisite space for entertaining. The main level boasts rich wood flooring throughout, double crown molding, and a seamless open-concept layout. The gourmet kitchen is a chef's dream, complete with double ovens, granite countertops, a large center island, and a spacious breakfast area that overlooks the inviting great room with a cozy fireplace. The oversized dining room comfortably seats 12+, making it ideal for holiday gatherings and dinner parties. A private guest suite with a full bath is conveniently located on the main floor-perfect for visitors or multigenerational living. Upstairs, retreat to the luxurious owner's suite featuring dual oversized walk-in closets, a spa-inspired bathroom with a ceramic-tiled shower, and a relaxing garden tub. Each of the four additional bedrooms offers en-suite access, including a Jack & Jill bathroom setup that adds both convenience and privacy. Enjoy outdoor living in your private backyard with a spacious patio, ideal for grilling, entertaining, or peaceful evenings under the stars. Community Amenities Include: * 2 Oversized Swimming Pools * 8 Tennis Courts * Basketball Courts * Fully Equipped Fitness Center * 2 Clubhouses Conveniently located near I-20, top-rated schools, popular restaurants, shopping, and entertainment-this home checks every box. Don't miss this opportunity to own a home that exudes sophistication and charm at every turn. Schedule your private tour today! Up to $32,499 in Down Payment assistance available to qualified Homebuyers through Preferred Lender!
Contact an agent
Home facts
- Year built:2020
- Listing ID #:10542815
- Updated:January 23, 2026 at 11:58 AM
Rooms and interior
- Bedrooms:6
- Total bathrooms:5
- Full bathrooms:5
- Living area:4,212 sq. ft.
Heating and cooling
- Cooling:Ceiling Fan(s), Central Air, Electric
- Heating:Central, Natural Gas
Structure and exterior
- Roof:Composition
- Year built:2020
- Building area:4,212 sq. ft.
Schools
- High school:New Manchester
- Middle school:Chestnut Log
- Elementary school:Mount Carmel
Utilities
- Water:Public
- Sewer:Public Sewer, Sewer Connected
Finances and disclosures
- Price:$649,999
- Price per sq. ft.:$154.32
- Tax amount:$4,930 (22)
New listings near 3675 Brookhollow Drive
 $554,563Pending4 beds 3 baths2,620 sq. ft.
$554,563Pending4 beds 3 baths2,620 sq. ft.5383 Modena Drive, Douglasville, GA 30135
MLS# 7708539Listed by: ADAMS HOMES REALTY INC.- New
 $554,563Active4 beds 3 baths2,620 sq. ft.
$554,563Active4 beds 3 baths2,620 sq. ft.5383 Modena Drive #80, Douglasville, GA 30135
MLS# 10677808Listed by: Adams Homes Realty Inc - New
 $199,900Active3 beds 3 baths1,864 sq. ft.
$199,900Active3 beds 3 baths1,864 sq. ft.4118 Twig Court, Douglasville, GA 30135
MLS# 10677660Listed by: Open Exchange Brokerage - New
 $329,900Active3 beds 3 baths2,040 sq. ft.
$329,900Active3 beds 3 baths2,040 sq. ft.3101 Fareed Street, Douglasville, GA 30135
MLS# 10677466Listed by: Coldwell Banker Realty - New
 $329,900Active3 beds 2 baths2,065 sq. ft.
$329,900Active3 beds 2 baths2,065 sq. ft.4089 Roy Court, Douglasville, GA 30135
MLS# 10677219Listed by: GA Classic Realty - New
 $274,900Active3 beds 2 baths1,528 sq. ft.
$274,900Active3 beds 2 baths1,528 sq. ft.3762 Starlight Trail, Douglasville, GA 30135
MLS# 10677071Listed by: T Tritt Realty, LLC - New
 $379,000Active5 beds 4 baths2,435 sq. ft.
$379,000Active5 beds 4 baths2,435 sq. ft.5675 Stewart Woods Drive, Douglasville, GA 30135
MLS# 10676950Listed by: EveryState - New
 $435,000Active3 beds 3 baths
$435,000Active3 beds 3 baths5278 Clingman Court, Douglasville, GA 30135
MLS# 10676782Listed by: RE/MAX Around Atlanta - New
 $380,000Active4 beds 3 baths2,136 sq. ft.
$380,000Active4 beds 3 baths2,136 sq. ft.7875 Basket Creek Road, Douglasville, GA 30135
MLS# 10676246Listed by: Magnolia Realty Co. - New
 $499,900Active4 beds 3 baths2,399 sq. ft.
$499,900Active4 beds 3 baths2,399 sq. ft.3387 Surveyor Court, Douglasville, GA 30135
MLS# 10676001Listed by: Tributary Real Estate Group
