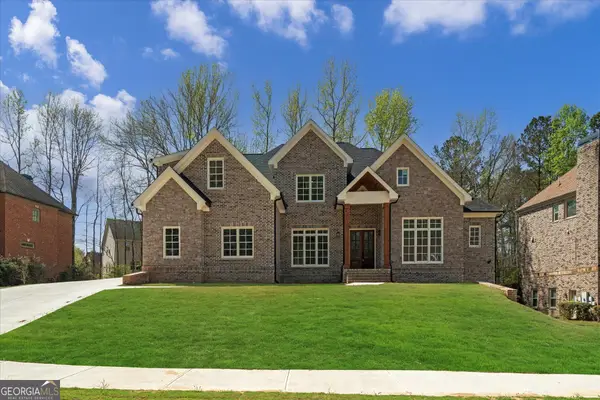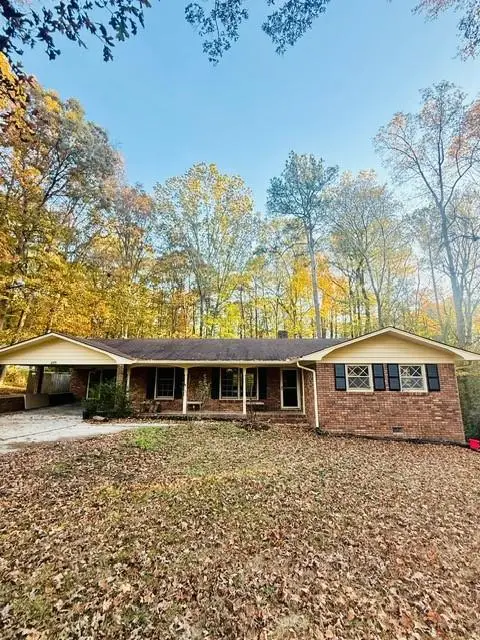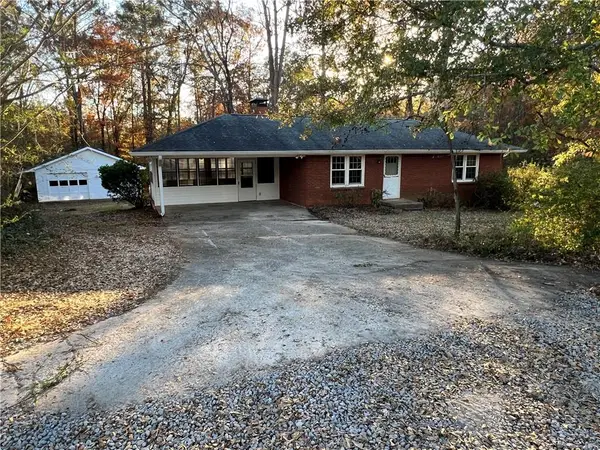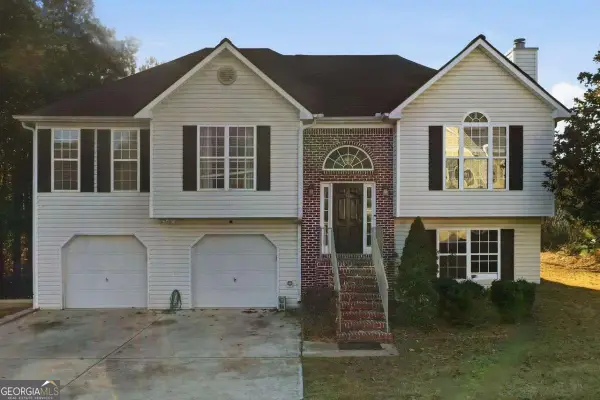4015 Chapel Hill Farms Drive, Douglasville, GA 30135
Local realty services provided by:Better Homes and Gardens Real Estate Metro Brokers
4015 Chapel Hill Farms Drive,Douglasville, GA 30135
$485,000
- 3 Beds
- 2 Baths
- 2,019 sq. ft.
- Single family
- Pending
Listed by: rhonda duffy
Office: duffy realty
MLS#:10610328
Source:METROMLS
Price summary
- Price:$485,000
- Price per sq. ft.:$240.22
About this home
|| NEW WINDOWS || || RENOVATED KITCHEN WITH CUSTOM CABINETS & GRANITE COUNTERS || || MASTER BATHROOM WITH 6FT JACUZZI TUB || || 45' x 12' COMPOSITE DECK || || ALL HARDWOOD & CERAMIC TILE FLOORS || || NO HOA & NO RENT RESTRICTIONS || ** What You'll See ** Natural light floods through NEW WINDOWS, ATRIUM DOORS, and SKYLIGHTS, filling every room with warmth. The VAULTED CEILING and PALLADIUM WINDOW make the GREAT ROOM a true focal point, centered around a MASONRY FIREPLACE and BUILT-IN BOOKSHELVES. In the SUNROOM, three SKYLIGHTS brighten the vaulted ceiling. The RENOVATED KITCHEN features granite counters from Brazil, a pearl backsplash, CUSTOM CABINETS with pull-outs, and a full SPICE WALL. The MASTER BATH offers a 6FT JACUZZI TUB framed by a BAY WINDOW. Step out to a 45' x 12' COMPOSITE DECK with sleek aluminum railings and a shaded patio below. ** What You'll Hear ** The crackle of a WOOD-BURNING FIREPLACE makes evenings cozy. Rainfall on the SKYLIGHTS adds calm, while the gentle hum of a 5-BURNER INDUCTION COOKTOP and DOUBLE OVENS brings the kitchen to life. ** What You'll Feel ** REFINISHED HARDWOODS underfoot, the warmth of a SUNLIT BREAKFAST ROOM, and the deep soak of a JACUZZI TUB create everyday comfort. Smooth COMPOSITE DECKING and cool shade from the TERRACE-LEVEL PATIO enhance outdoor living, while thoughtful details-PULL-OUT SHELVING, TOUCH FAUCET, and a TRIPLE-BOWL SINK-add convenience. ** What You'll Experience ** A home where TIMELESS CHARACTER meets MODERN UPDATES. Mornings in the BREAKFAST ROOM, afternoons in the SUNROOM, evenings by the FIREPLACE, and weekends on the DECK-this is a lifestyle built around light, warmth, and ease.
Contact an agent
Home facts
- Year built:1987
- Listing ID #:10610328
- Updated:November 15, 2025 at 11:24 AM
Rooms and interior
- Bedrooms:3
- Total bathrooms:2
- Full bathrooms:2
- Living area:2,019 sq. ft.
Heating and cooling
- Cooling:Central Air
- Heating:Central
Structure and exterior
- Roof:Composition
- Year built:1987
- Building area:2,019 sq. ft.
- Lot area:5 Acres
Schools
- High school:Chapel Hill
- Middle school:Chapel Hill
- Elementary school:Holly Springs
Utilities
- Water:Public, Water Available
- Sewer:Public Sewer, Sewer Available
Finances and disclosures
- Price:$485,000
- Price per sq. ft.:$240.22
- Tax amount:$870 (2024)
New listings near 4015 Chapel Hill Farms Drive
- New
 $840,000Active6 beds 5 baths4,100 sq. ft.
$840,000Active6 beds 5 baths4,100 sq. ft.5265 Brookhollow Drive, Douglasville, GA 30135
MLS# 10642175Listed by: Your Home Sold Guaranteed Realty HOR - New
 $236,995Active3 beds 2 baths1,196 sq. ft.
$236,995Active3 beds 2 baths1,196 sq. ft.2914 Vogue Drive, Douglasville, GA 30134
MLS# 10642452Listed by: Pearson Management Group - New
 $225,000Active3 beds 2 baths1,802 sq. ft.
$225,000Active3 beds 2 baths1,802 sq. ft.4073 W. Oak Lane, Douglasville, GA 30134
MLS# 7681970Listed by: VIRTUAL PROPERTIES REALTY.COM - New
 $289,900Active3 beds 2 baths1,212 sq. ft.
$289,900Active3 beds 2 baths1,212 sq. ft.5234 Maroney Mill Road, Douglasville, GA 30134
MLS# 7681999Listed by: WATCH REALTY CO GWINNETT - New
 $224,900Active2 beds 2 baths1,748 sq. ft.
$224,900Active2 beds 2 baths1,748 sq. ft.5123 Big A Road, Douglasville, GA 30135
MLS# 7681733Listed by: MAIN STREET PROPERTY SHOPPE - New
 $340,000Active3 beds 2 baths3,031 sq. ft.
$340,000Active3 beds 2 baths3,031 sq. ft.4116 Robert Allen Road, Douglasville, GA 30134
MLS# 7681356Listed by: KELLER WILLIAMS REALTY SIGNATURE PARTNERS - New
 $375,000Active5 beds 3 baths1,584 sq. ft.
$375,000Active5 beds 3 baths1,584 sq. ft.1191 Grove Trail Pass, Douglasville, GA 30134
MLS# 10642495Listed by: Coldwell Banker Realty - New
 $27,999Active0.4 Acres
$27,999Active0.4 Acres3259 Pope Road, Douglasville, GA 30135
MLS# 10643056Listed by: Landmark Realty Group - New
 $499,000Active4 beds 4 baths3,661 sq. ft.
$499,000Active4 beds 4 baths3,661 sq. ft.3639 Fowler Ridge, Douglasville, GA 30135
MLS# 10643798Listed by: Grit Realty - New
 $89,999Active1.78 Acres
$89,999Active1.78 Acres1080 Highway 92 N, Douglasville, GA 30134
MLS# 10643968Listed by: Landmark Realty Group
