4025 Cheoah Drive, Douglasville, GA 30135
Local realty services provided by:Better Homes and Gardens Real Estate Jackson Realty
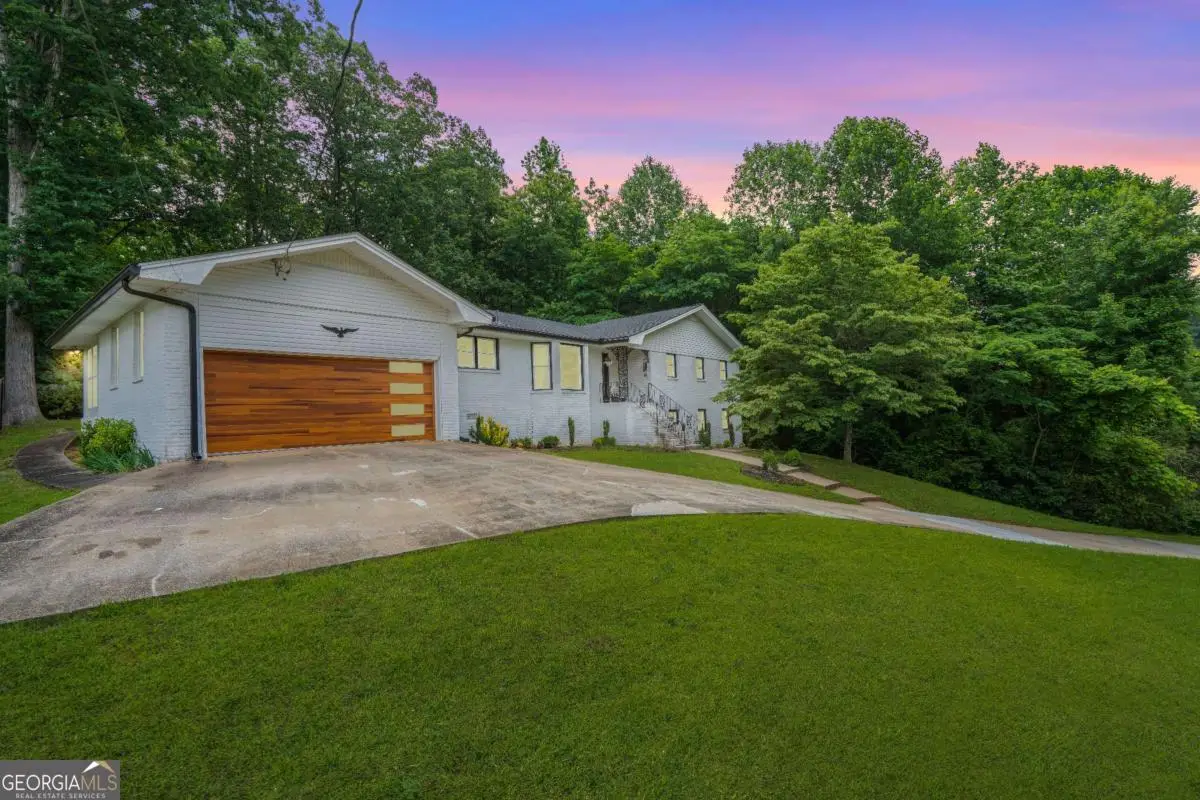

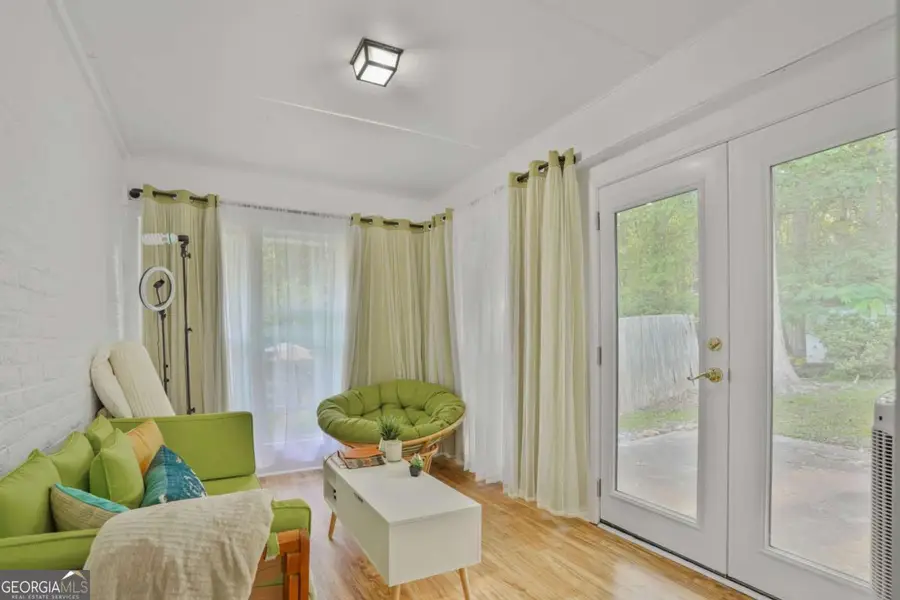
4025 Cheoah Drive,Douglasville, GA 30135
$315,000
- 3 Beds
- 3 Baths
- 1,923 sq. ft.
- Single family
- Active
Listed by:nick laster4049898731, nick@thehighlandhomes.com
Office:keller williams atlanta midtown
MLS#:10536699
Source:METROMLS
Price summary
- Price:$315,000
- Price per sq. ft.:$163.81
About this home
Set on a gentle rise with a commanding view of the tranquil neighborhood below, 4025 Cheoah Drive combines thoughtful updates with a warm, inviting layout that feels like home the moment you arrive. Step through the front door into a welcoming foyer that flows seamlessly into a spacious dining room, where oversized bay windows fill the space with natural light-perfect for both entertaining and slow, quiet mornings. Just beyond, the open-concept kitchen is equipped with stainless steel appliances and large front-facing windows that make daily tasks feel just a little lighter, whether you're cooking dinner or cleaning up while watching the world go by. The adjacent family room offers a cozy fireplace and connects effortlessly to the bright and airy sunroom-an ideal space to catch up with friends or wind down with a good book, all while enjoying peaceful views of the private, level backyard. Down the hall, you'll find three generously sized bedrooms and three full bathrooms, including the primary suite, which features a double vanity and easy access to the main living areas. Bamboo wood flooring is featured throughout the home, adding warmth and a modern character. Downstairs, a full unfinished basement provides a blank canvas for your next chapter-whether that's a gym, home office, or entertainment space. Tucked within a quiet, well-maintained neighborhood, this home is just minutes from the natural beauty of Sweetwater Creek State Park, the walking trails and ball fields of Hunter Memorial Park, and a wide selection of shops and restaurants at Arbor Place Mall and downtown Douglasville. 4025 Cheoah Drive is more than a house-it's a place to grow, gather, and make memories. Schedule your tour today and discover everything this home has to offer.
Contact an agent
Home facts
- Year built:1972
- Listing Id #:10536699
- Updated:August 14, 2025 at 10:41 AM
Rooms and interior
- Bedrooms:3
- Total bathrooms:3
- Full bathrooms:3
- Living area:1,923 sq. ft.
Heating and cooling
- Cooling:Ceiling Fan(s), Central Air
- Heating:Central
Structure and exterior
- Roof:Composition
- Year built:1972
- Building area:1,923 sq. ft.
- Lot area:0.99 Acres
Schools
- High school:Chapel Hill
- Middle school:Chapel Hill
- Elementary school:Arbor Station
Utilities
- Water:Public, Water Available
- Sewer:Septic Tank
Finances and disclosures
- Price:$315,000
- Price per sq. ft.:$163.81
- Tax amount:$3,898 (2024)
New listings near 4025 Cheoah Drive
- Coming Soon
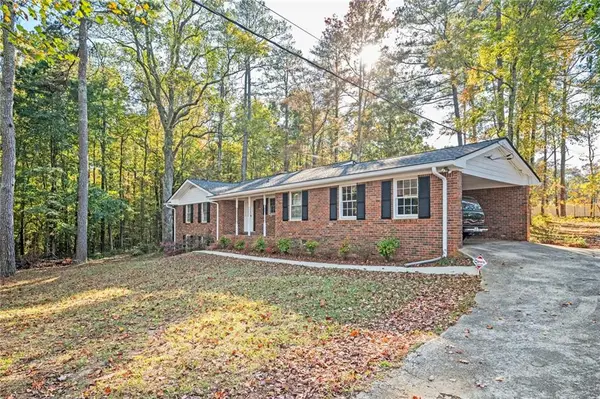 $299,900Coming Soon3 beds 2 baths
$299,900Coming Soon3 beds 2 baths3497 Highway 5, Douglasville, GA 30135
MLS# 7632725Listed by: VININGS REALTY GROUP, LLC. - New
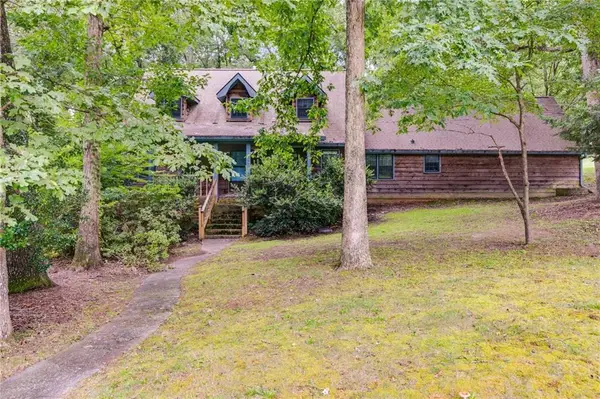 $274,999Active4 beds 2 baths2,275 sq. ft.
$274,999Active4 beds 2 baths2,275 sq. ft.5471 S Lake Drive, Douglasville, GA 30135
MLS# 7632050Listed by: YOUR HOME SOLD GUARANTEED REALTY HERITAGE OAKS - Coming Soon
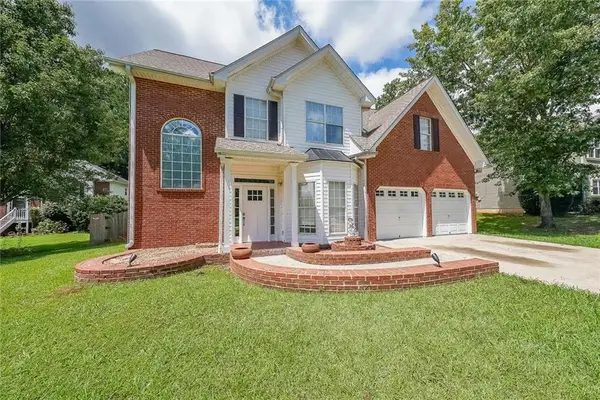 $344,499Coming Soon3 beds 3 baths
$344,499Coming Soon3 beds 3 baths4132 High Country Drive, Douglasville, GA 30135
MLS# 7632570Listed by: TURN KEY CRE LLC - New
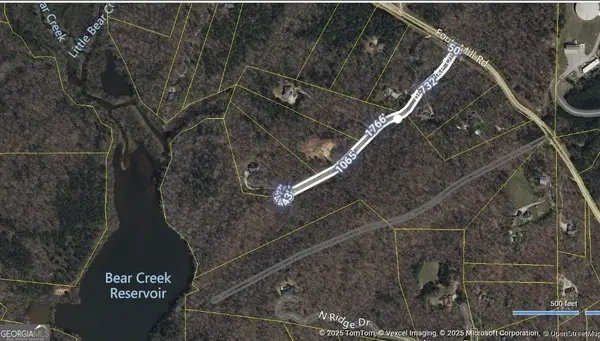 $20,000Active2.2 Acres
$20,000Active2.2 Acres0 Bear Lake Drive, Douglasville, GA 30135
MLS# 10584269Listed by: Realtor 1 Enterprises LLC - New
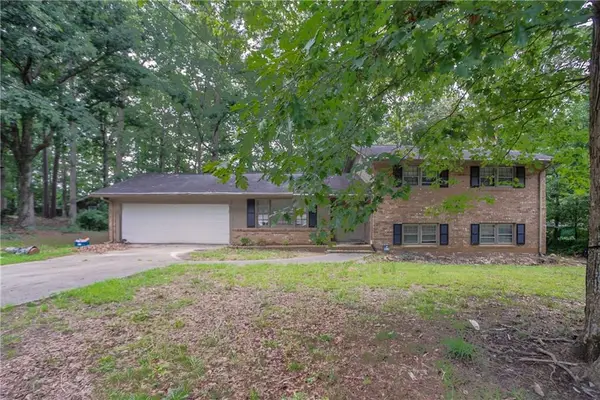 $221,000Active4 beds 2 baths2,050 sq. ft.
$221,000Active4 beds 2 baths2,050 sq. ft.3961 Summit Drive, Douglasville, GA 30135
MLS# 7631355Listed by: MAINSTAY BROKERAGE LLC - New
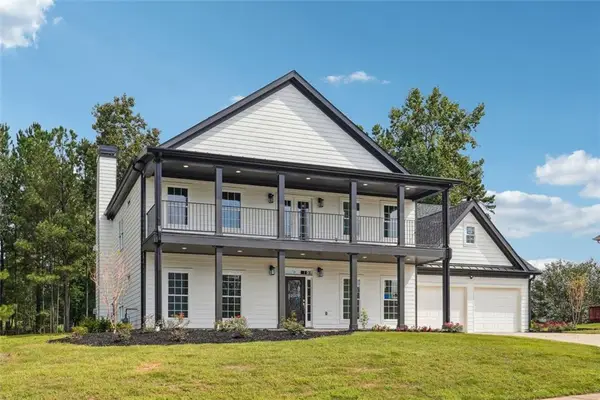 $649,900Active6 beds 5 baths5,194 sq. ft.
$649,900Active6 beds 5 baths5,194 sq. ft.4566 Town Manor Drive, Douglasville, GA 30135
MLS# 7632425Listed by: THE REALTY GROUP - New
 $368,250Active3 beds 3 baths2,010 sq. ft.
$368,250Active3 beds 3 baths2,010 sq. ft.2721 Fareed Street, Douglasville, GA 30135
MLS# 10584070Listed by: Watkins Real Estate Associates - New
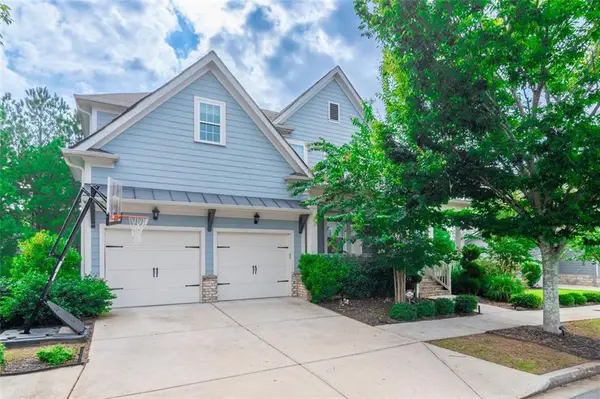 $675,000Active5 beds 5 baths3,880 sq. ft.
$675,000Active5 beds 5 baths3,880 sq. ft.Address Withheld By Seller, Douglasville, GA 30135
MLS# 7631750Listed by: MILLENNIAL PROPERTIES REALTY, LLC. - New
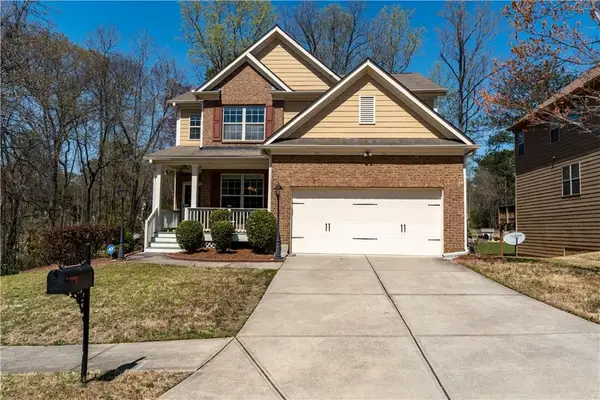 $369,999Active3 beds 4 baths2,176 sq. ft.
$369,999Active3 beds 4 baths2,176 sq. ft.3482 Willow Meadow Lane, Douglasville, GA 30135
MLS# 7631493Listed by: YOUR HOME SOLD GUARANTEED REALTY HERITAGE OAKS - Coming Soon
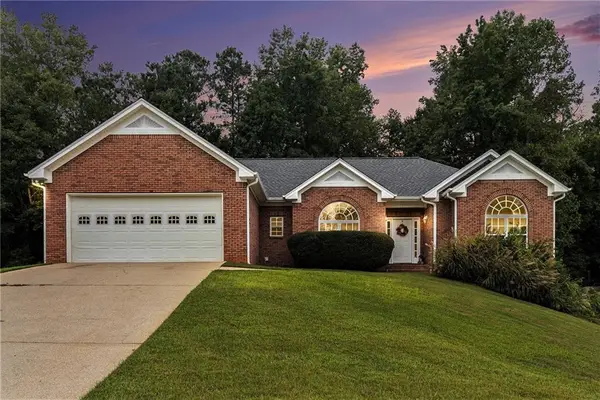 $335,000Coming Soon3 beds 2 baths
$335,000Coming Soon3 beds 2 baths93 Woodridge Drive, Douglasville, GA 30134
MLS# 7632100Listed by: ATLANTA COMMUNITIES
