4025 Cheoah Drive, Douglasville, GA 30135
Local realty services provided by:Better Homes and Gardens Real Estate Metro Brokers
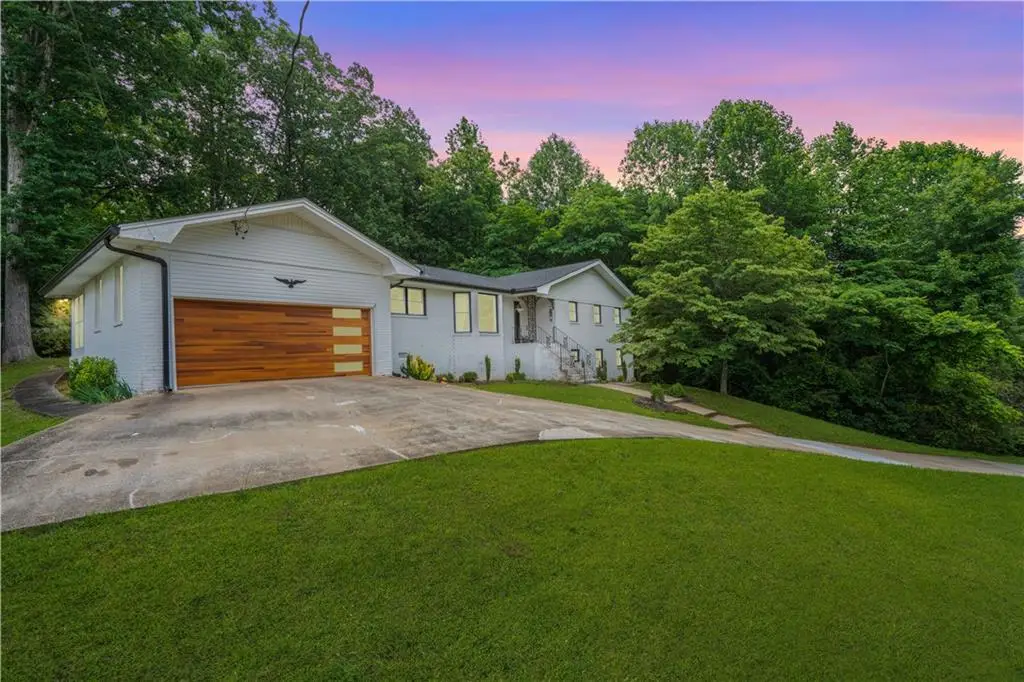
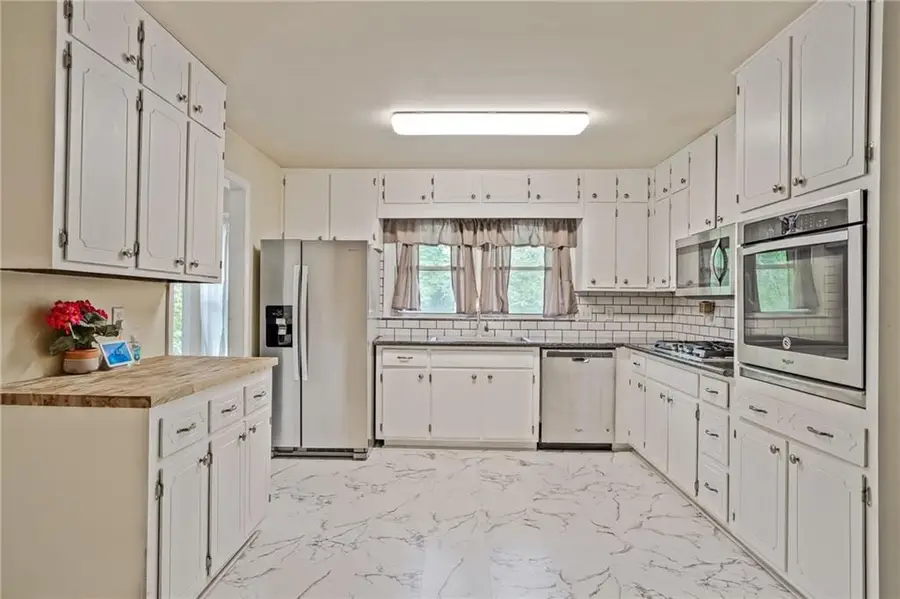
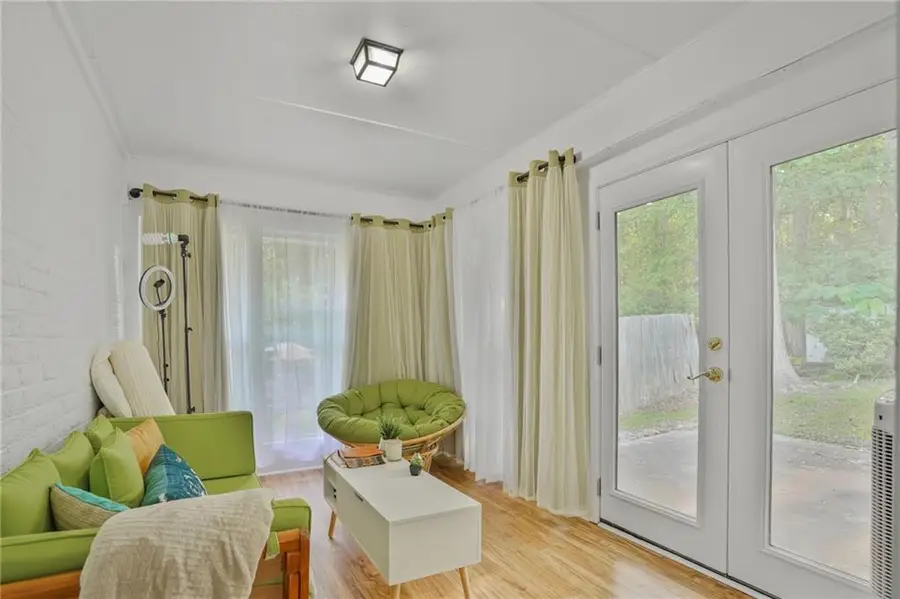
4025 Cheoah Drive,Douglasville, GA 30135
$300,000
- 3 Beds
- 3 Baths
- 1,923 sq. ft.
- Single family
- Active
Listed by:nick laster
Office:homesmart
MLS#:7634759
Source:FIRSTMLS
Price summary
- Price:$300,000
- Price per sq. ft.:$156.01
About this home
Price Refreshed and Seller Motivated! Set on a gentle rise with a commanding view of the tranquil neighborhood below, 4025 Cheoah Drive combines thoughtful updates with a warm, inviting layout that feels like home the moment you arrive.
Step through the front door into a welcoming foyer that flows seamlessly into a spacious dining room, where oversized bay windows fill the space with natural light—perfect for both entertaining and slow, quiet mornings. Just beyond, the open-concept kitchen is equipped with stainless steel appliances and large front-facing windows that make daily tasks feel just a little lighter, whether you're cooking dinner or cleaning up while watching the world go by.
The adjacent family room offers a cozy fireplace and connects effortlessly to the bright and airy sunroom—an ideal space to catch up with friends or wind down with a good book, all while enjoying peaceful views of the private, level backyard.
Down the hall, you’ll find three generously sized bedrooms and three full bathrooms, including the primary suite, which features a double vanity and easy access to the main living areas. Bamboo wood flooring is featured throughout the home, adding warmth and a modern character.
Downstairs, a full unfinished basement provides a blank canvas for your next chapter—whether that’s a gym, home office, or entertainment space.
Tucked within a quiet, well-maintained neighborhood, this home is just minutes from the natural beauty of Sweetwater Creek State Park, the walking trails and ball fields of Hunter Memorial Park, and a wide selection of shops and restaurants at Arbor Place Mall and downtown Douglasville.
4025 Cheoah Drive is more than a house—it’s a place to grow, gather, and make memories. Schedule your tour today and discover everything this home has to offer.
Contact an agent
Home facts
- Year built:1972
- Listing Id #:7634759
- Updated:August 20, 2025 at 03:38 AM
Rooms and interior
- Bedrooms:3
- Total bathrooms:3
- Full bathrooms:3
- Living area:1,923 sq. ft.
Heating and cooling
- Cooling:Ceiling Fan(s), Central Air
- Heating:Central
Structure and exterior
- Roof:Composition
- Year built:1972
- Building area:1,923 sq. ft.
- Lot area:0.99 Acres
Schools
- High school:Chapel Hill
- Middle school:Chapel Hill - Douglas
- Elementary school:Arbor Station
Utilities
- Water:Public
- Sewer:Septic Tank
Finances and disclosures
- Price:$300,000
- Price per sq. ft.:$156.01
- Tax amount:$3,898 (2024)
New listings near 4025 Cheoah Drive
- New
 $439,000Active4 beds 3 baths2,582 sq. ft.
$439,000Active4 beds 3 baths2,582 sq. ft.5024 Greenwood Drive, Douglasville, GA 30135
MLS# 7635424Listed by: GEORGIA LIFE REALTY - New
 $60,000Active4.14 Acres
$60,000Active4.14 Acres0 Stewart Mill Rd Road, Douglasville, GA 30135
MLS# 7635379Listed by: GA REALTY, LLC. - New
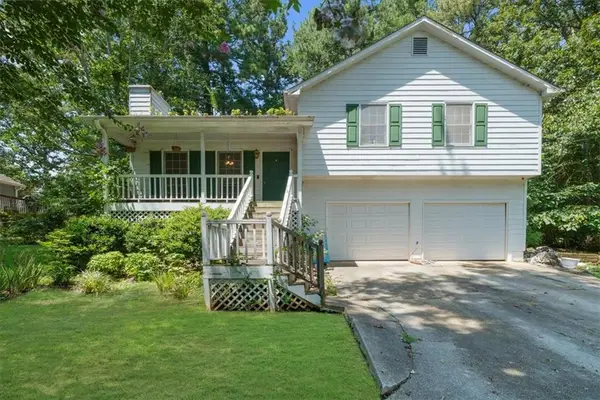 $229,000Active3 beds 2 baths1,118 sq. ft.
$229,000Active3 beds 2 baths1,118 sq. ft.31 Marion Lane, Douglasville, GA 30134
MLS# 7635266Listed by: TOP BROKERAGE, LLC - New
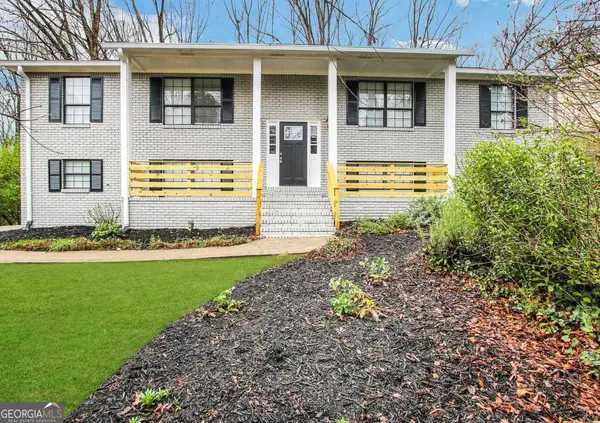 $328,000Active7 beds 3 baths3,244 sq. ft.
$328,000Active7 beds 3 baths3,244 sq. ft.2985 Rolling Green Ridge, Douglasville, GA 30135
MLS# 10587428Listed by: Blue Mountain Realty GA LLC - New
 $179,999Active3 beds 2 baths1,344 sq. ft.
$179,999Active3 beds 2 baths1,344 sq. ft.8044 Big Rock Drive, Douglasville, GA 30134
MLS# 10587336Listed by: Sell Your Home Services LLC - New
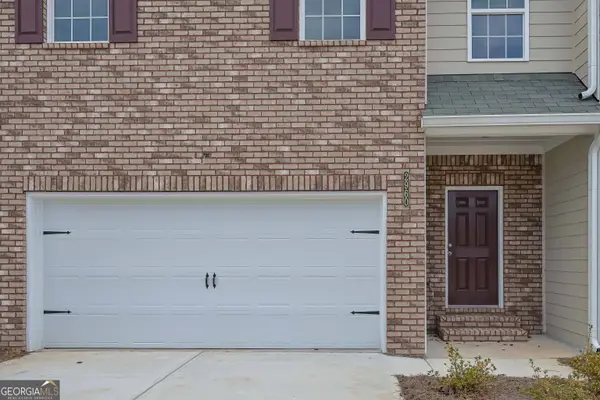 $396,000Active3 beds 3 baths2,010 sq. ft.
$396,000Active3 beds 3 baths2,010 sq. ft.2960 Fareed Street, Douglasville, GA 30135
MLS# 10587218Listed by: Watkins Real Estate Associates - Coming Soon
 $360,000Coming Soon4 beds 3 baths
$360,000Coming Soon4 beds 3 baths3868 Arolla Lane, Douglasville, GA 30135
MLS# 7632443Listed by: ATLANTA COMMUNITIES - Open Thu, 8am to 7pmNew
 $310,000Active4 beds 3 baths2,190 sq. ft.
$310,000Active4 beds 3 baths2,190 sq. ft.76 Regent Court, Douglasville, GA 30134
MLS# 7634822Listed by: OPENDOOR BROKERAGE, LLC - New
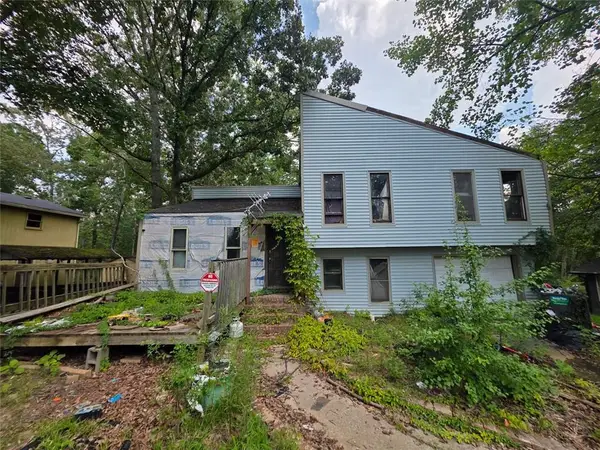 $90,000Active3 beds 2 baths1,382 sq. ft.
$90,000Active3 beds 2 baths1,382 sq. ft.4157 Chickasaw Trail, Douglasville, GA 30135
MLS# 7634783Listed by: SWANSON & ASSOCIATES REALTY, LLC
