4050 Harvest Ridge Drive, Douglasville, GA 30135
Local realty services provided by:Better Homes and Gardens Real Estate Metro Brokers
4050 Harvest Ridge Drive,Douglasville, GA 30135
$365,000
- 4 Beds
- 3 Baths
- 2,227 sq. ft.
- Single family
- Pending
Listed by: laura mason
Office: ga classic realty
MLS#:7458553
Source:FIRSTMLS
Price summary
- Price:$365,000
- Price per sq. ft.:$163.9
About this home
Welcome home!!! This beauty had been meticulously taken care of and then fully renovated and updated- the best of both worlds! 4 bedrooms/ 3 baths including an in-law suite downstairs that includes an additional room across from the bedroom that can be used as a man cave, small living area or an additional bedroom, only no closet. We have granite and marble, LVP flooring, and beautiful fixtures throughout as well. Flat, smoothed ceilings, let's say goodbye to those older popcorn style ceilings!! You have beautiful vanities, gorgeous mirrors, a newer HVAC, ROOF AND HOT WATER HEATER to boot! Your home has a 3 car garage, a fully fenced in backyard for the kiddos or fur babies to roam free, and the perfect screened in back porch to enjoy this nice fall weather while sipping your coffee. This home is simply dreamy and the price tag is pretty dreamy too, she's such a spacious unicorn! Don't sleep on it! Take advantage of the recently dropped interest rates and welcome home!
HOME IS NOT FHA eligible until November, 2024.
Happy Showing!!!
Contact an agent
Home facts
- Year built:1995
- Listing ID #:7458553
- Updated:November 19, 2025 at 08:47 AM
Rooms and interior
- Bedrooms:4
- Total bathrooms:3
- Full bathrooms:3
- Living area:2,227 sq. ft.
Heating and cooling
- Cooling:Central Air
- Heating:Central
Structure and exterior
- Roof:Composition
- Year built:1995
- Building area:2,227 sq. ft.
- Lot area:3.05 Acres
Schools
- High school:New Manchester
- Middle school:Chapel Hill - Douglas
- Elementary school:Chapel Hill - Douglas
Utilities
- Water:Public, Water Available
- Sewer:Septic Tank
Finances and disclosures
- Price:$365,000
- Price per sq. ft.:$163.9
- Tax amount:$3,505 (2022)
New listings near 4050 Harvest Ridge Drive
- New
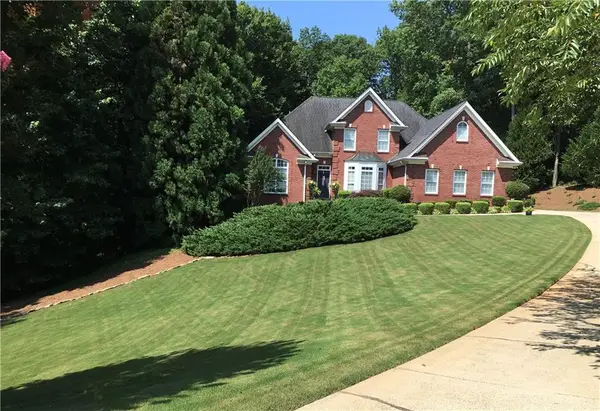 $574,900Active4 beds 4 baths3,364 sq. ft.
$574,900Active4 beds 4 baths3,364 sq. ft.4048 Landmark Drive, Douglasville, GA 30135
MLS# 7683340Listed by: TRIBUTARY REAL ESTATE GROUP, LLC - New
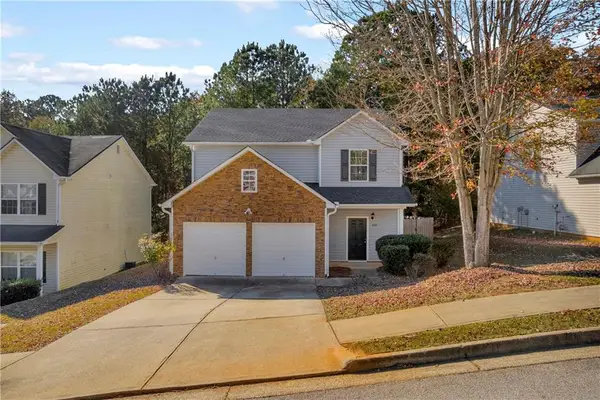 $329,900Active3 beds 3 baths2,226 sq. ft.
$329,900Active3 beds 3 baths2,226 sq. ft.3001 Leatherleaf Trail, Douglasville, GA 30135
MLS# 7683230Listed by: REALISTRY BROKERAGE, LLC - New
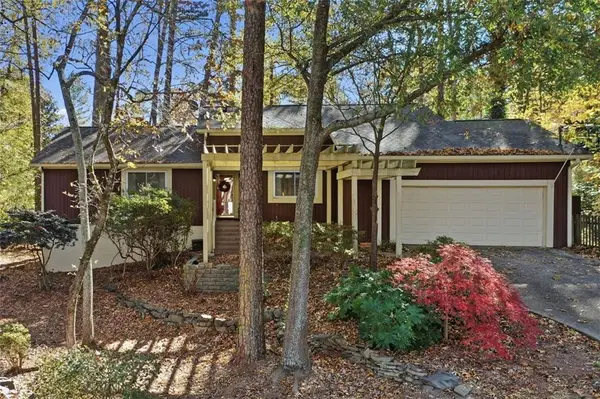 $265,000Active3 beds 2 baths1,413 sq. ft.
$265,000Active3 beds 2 baths1,413 sq. ft.3072 Carmel Drive, Douglasville, GA 30135
MLS# 7682903Listed by: COLDWELL BANKER REALTY - New
 $52,999Active3 Acres
$52,999Active3 Acres5409 Fouts Mill Road, Douglasville, GA 30135
MLS# 10645883Listed by: Landmark Realty Group - New
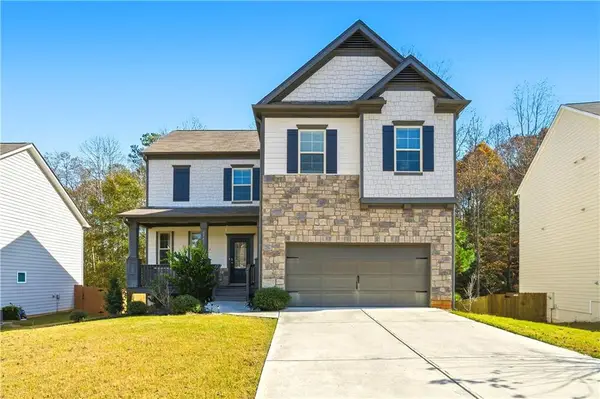 $364,900Active3 beds 3 baths2,198 sq. ft.
$364,900Active3 beds 3 baths2,198 sq. ft.6561 Bluffview Drive, Douglasville, GA 30134
MLS# 7683086Listed by: WATCH REALTY CO. - New
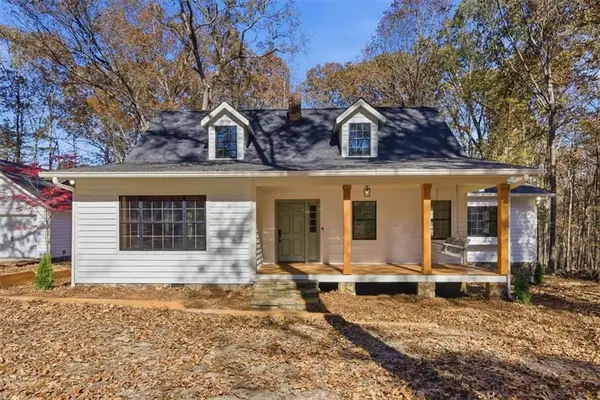 $499,900Active3 beds 3 baths2,432 sq. ft.
$499,900Active3 beds 3 baths2,432 sq. ft.214 Bruce Road, Douglasville, GA 30134
MLS# 7679666Listed by: ATLANTA COMMUNITIES - New
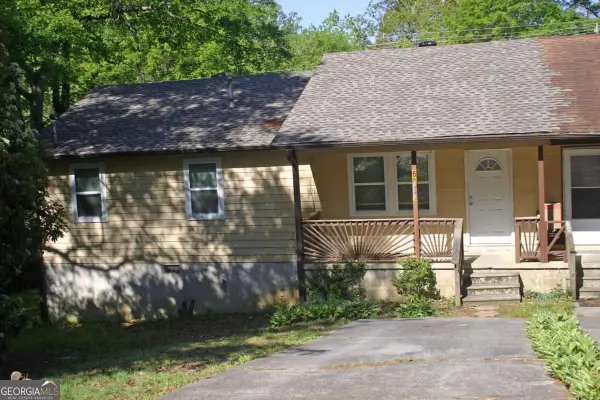 $195,000Active3 beds 2 baths
$195,000Active3 beds 2 baths6694 Young Court, Douglasville, GA 30134
MLS# 10645537Listed by: CoBroker Real Estate - New
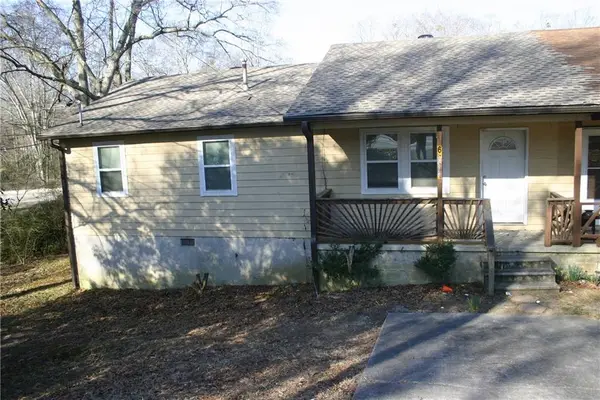 $195,000Active3 beds 2 baths1,120 sq. ft.
$195,000Active3 beds 2 baths1,120 sq. ft.6694 Young Court, Douglasville, GA 30134
MLS# 7682844Listed by: COBROKER REAL ESTATE - New
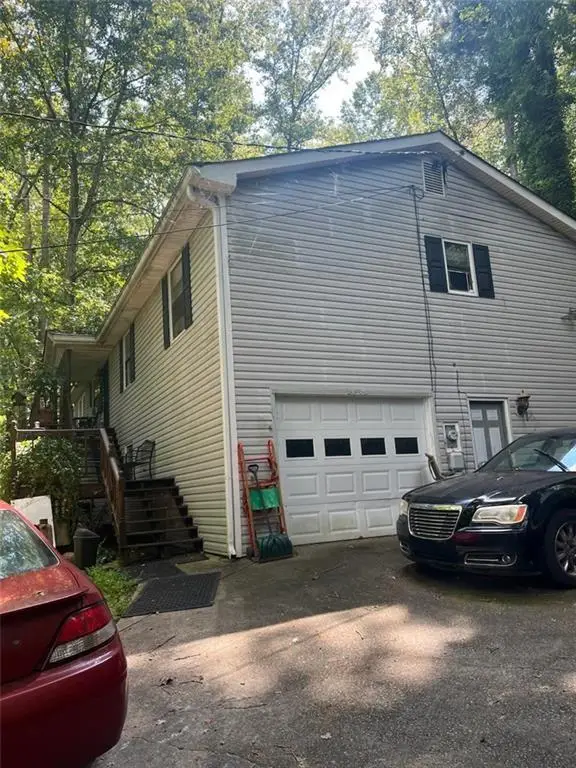 $180,000Active4 beds 2 baths1,586 sq. ft.
$180,000Active4 beds 2 baths1,586 sq. ft.3867 Paul Street, Douglasville, GA 30135
MLS# 7682532Listed by: EXP REALTY, LLC. - New
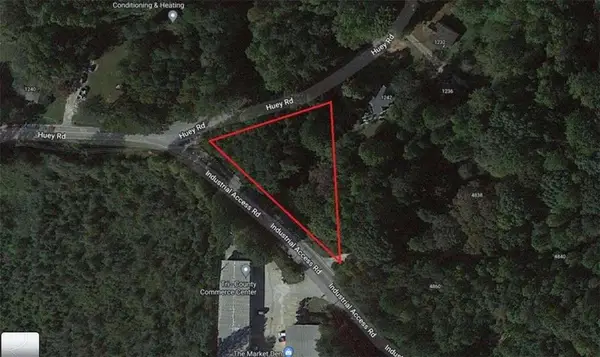 $49,900Active0.6 Acres
$49,900Active0.6 Acres0 Huey Road, Douglasville, GA 30134
MLS# 7682549Listed by: GEORGIA WEST REALTY, INC.
