4299 High Country Drive, Douglasville, GA 30135
Local realty services provided by:Better Homes and Gardens Real Estate Metro Brokers
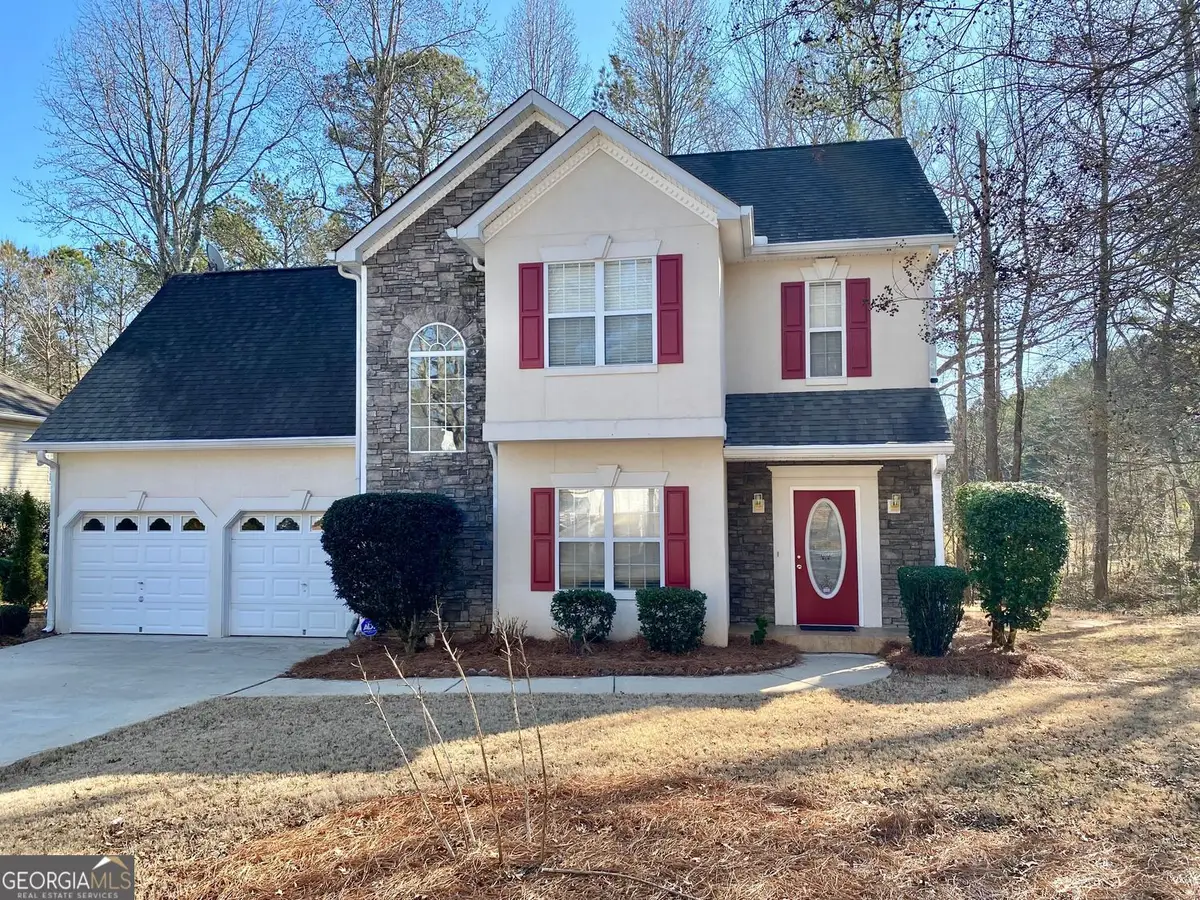
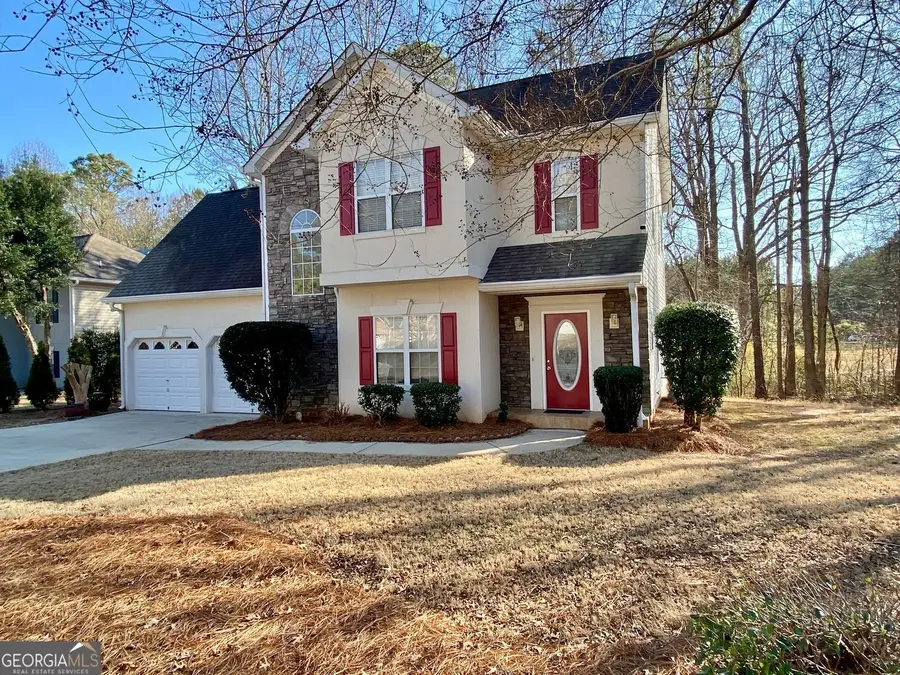
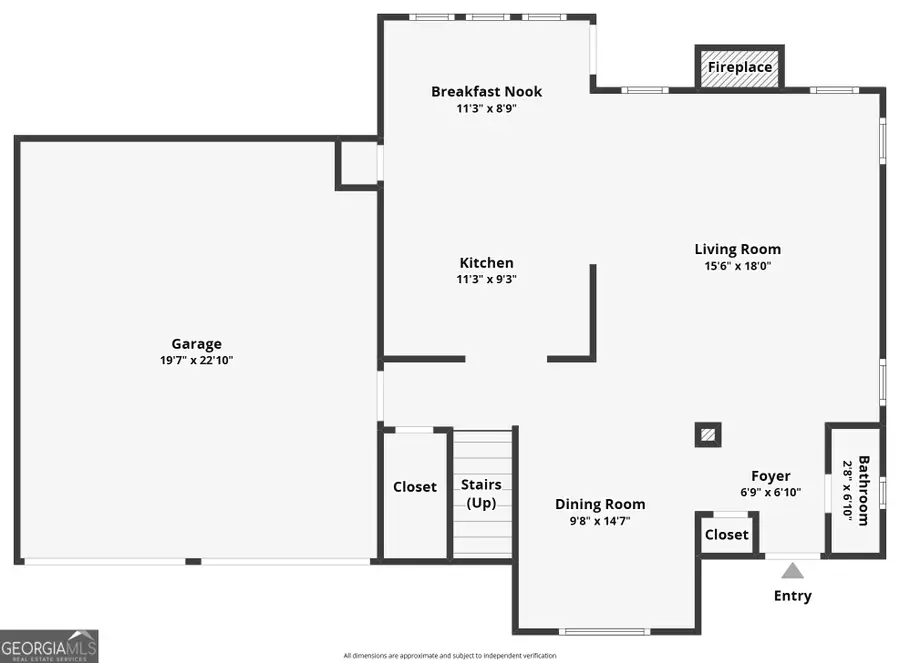
4299 High Country Drive,Douglasville, GA 30135
$365,999
- 4 Beds
- 3 Baths
- 2,450 sq. ft.
- Single family
- Active
Listed by:
- John Baker(404) 843 - 2500Better Homes and Gardens Real Estate Metro Brokers
- Jennifer Grimes(404) 843 - 2500Better Homes and Gardens Real Estate Metro Brokers
MLS#:10452605
Source:METROMLS
Price summary
- Price:$365,999
- Price per sq. ft.:$149.39
- Monthly HOA dues:$33.33
About this home
Welcome to 4299 High Country Drive in Elk Run, conveniently located near everything in Douglas County! In move in condition, this home will welcome you home once you enter the bright and airy Family Room, you will note the Fireplace to help out on those cool winter nights* The Formal Dining Room works great for gathering with Family and Friends- The refreshed Kitchen has a Breakfast Bar, plenty of cabinet space, nice Stainless Steel Appliances including the Refrigerator* A guest half bath and a 2 Car Garage help to round out the main level... oh wait, don't forget about the oversized rear deck that overlooks a wooded back yard* Upstairs, you have some great options with the 4 Bedrooms and 2 Full Baths. The Primary Bedroom has a walk in closet plus an En Suite Bath that features a separate soaking tub/ a shower and a double vanity too! There are 2 more Bedrooms and then a large 4th Bedroom or a Media Room for a place to hang out/ set up an office space or for more bedroom space* Just 5 minutes to I-20, close to dining/ shopping and schools, what else could you need?
Contact an agent
Home facts
- Year built:1998
- Listing Id #:10452605
- Updated:August 14, 2025 at 10:41 AM
Rooms and interior
- Bedrooms:4
- Total bathrooms:3
- Full bathrooms:2
- Half bathrooms:1
- Living area:2,450 sq. ft.
Heating and cooling
- Cooling:Ceiling Fan(s), Central Air, Electric
- Heating:Central, Forced Air, Natural Gas
Structure and exterior
- Roof:Concrete
- Year built:1998
- Building area:2,450 sq. ft.
Schools
- High school:Chapel Hill
- Middle school:Chapel Hill
- Elementary school:Chapel Hill
Utilities
- Water:Public, Water Available
- Sewer:Public Sewer, Sewer Available
Finances and disclosures
- Price:$365,999
- Price per sq. ft.:$149.39
- Tax amount:$3,055 (2024)
New listings near 4299 High Country Drive
- Coming Soon
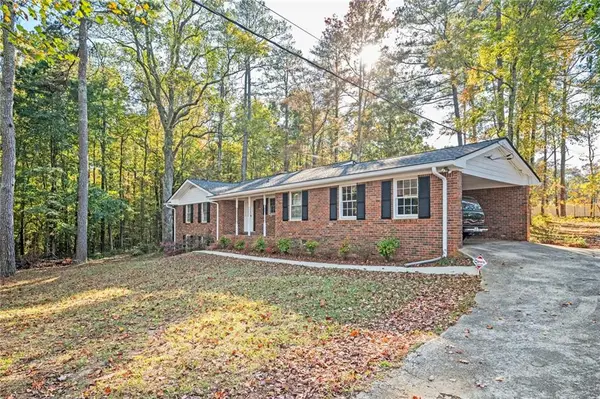 $299,900Coming Soon3 beds 2 baths
$299,900Coming Soon3 beds 2 baths3497 Highway 5, Douglasville, GA 30135
MLS# 7632725Listed by: VININGS REALTY GROUP, LLC. - New
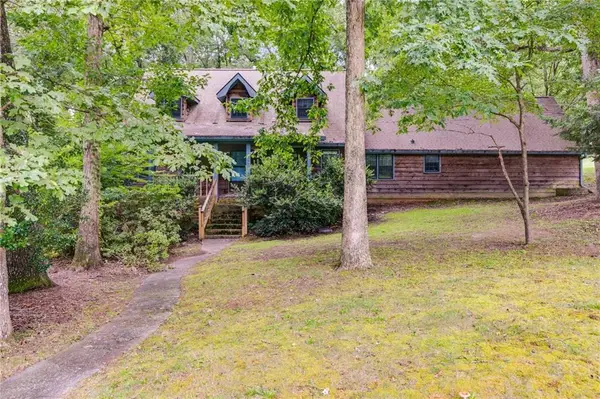 $274,999Active4 beds 2 baths2,275 sq. ft.
$274,999Active4 beds 2 baths2,275 sq. ft.5471 S Lake Drive, Douglasville, GA 30135
MLS# 7632050Listed by: YOUR HOME SOLD GUARANTEED REALTY HERITAGE OAKS - Coming Soon
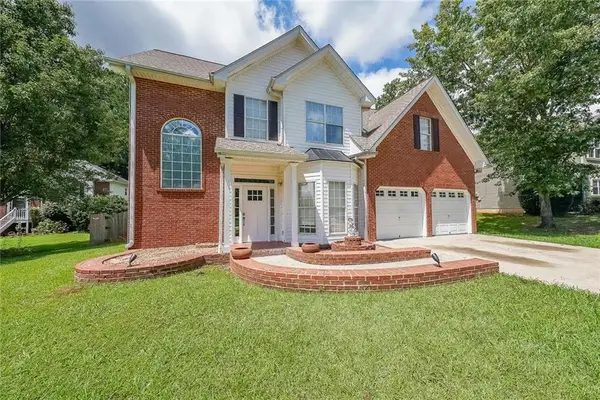 $344,499Coming Soon3 beds 3 baths
$344,499Coming Soon3 beds 3 baths4132 High Country Drive, Douglasville, GA 30135
MLS# 7632570Listed by: TURN KEY CRE LLC - New
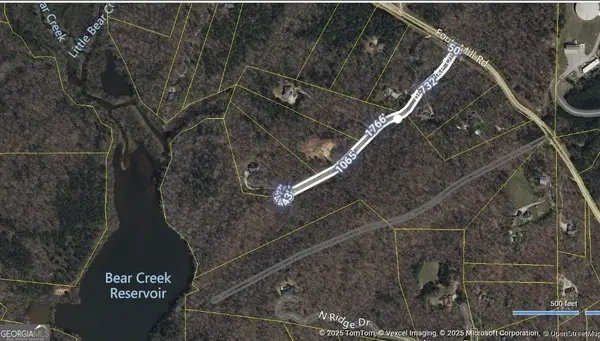 $20,000Active2.2 Acres
$20,000Active2.2 Acres0 Bear Lake Drive, Douglasville, GA 30135
MLS# 10584269Listed by: Realtor 1 Enterprises LLC - New
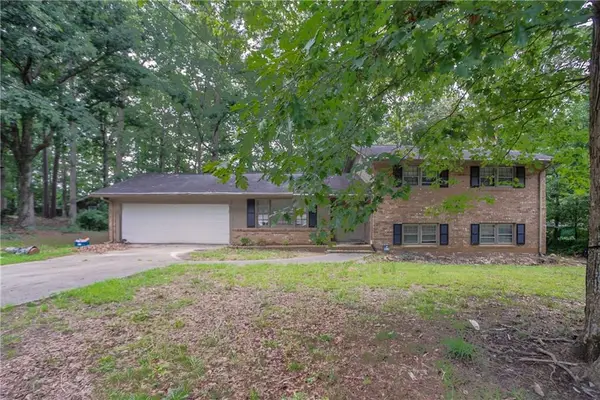 $221,000Active4 beds 2 baths2,050 sq. ft.
$221,000Active4 beds 2 baths2,050 sq. ft.3961 Summit Drive, Douglasville, GA 30135
MLS# 7631355Listed by: MAINSTAY BROKERAGE LLC - New
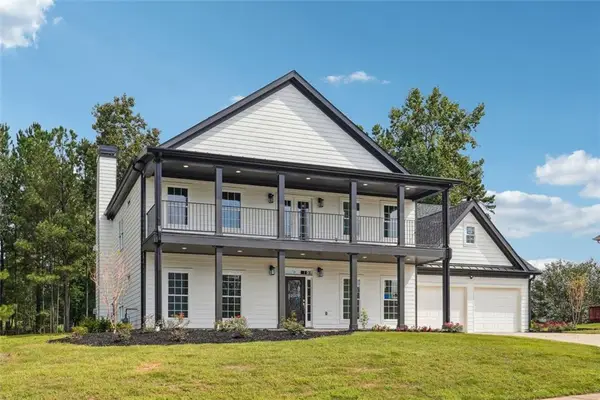 $649,900Active6 beds 5 baths5,194 sq. ft.
$649,900Active6 beds 5 baths5,194 sq. ft.4566 Town Manor Drive, Douglasville, GA 30135
MLS# 7632425Listed by: THE REALTY GROUP - New
 $368,250Active3 beds 3 baths2,010 sq. ft.
$368,250Active3 beds 3 baths2,010 sq. ft.2721 Fareed Street, Douglasville, GA 30135
MLS# 10584070Listed by: Watkins Real Estate Associates - New
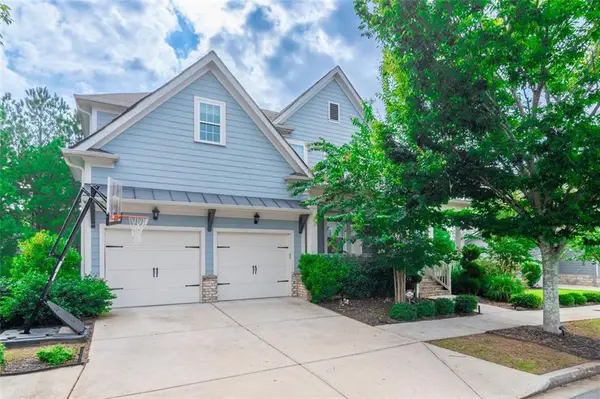 $675,000Active5 beds 5 baths3,880 sq. ft.
$675,000Active5 beds 5 baths3,880 sq. ft.Address Withheld By Seller, Douglasville, GA 30135
MLS# 7631750Listed by: MILLENNIAL PROPERTIES REALTY, LLC. - New
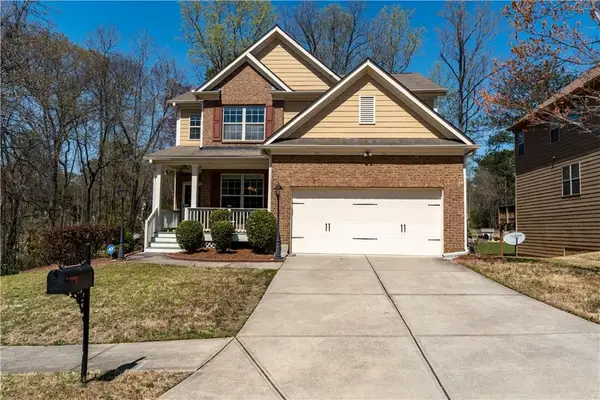 $369,999Active3 beds 4 baths2,176 sq. ft.
$369,999Active3 beds 4 baths2,176 sq. ft.3482 Willow Meadow Lane, Douglasville, GA 30135
MLS# 7631493Listed by: YOUR HOME SOLD GUARANTEED REALTY HERITAGE OAKS - Coming Soon
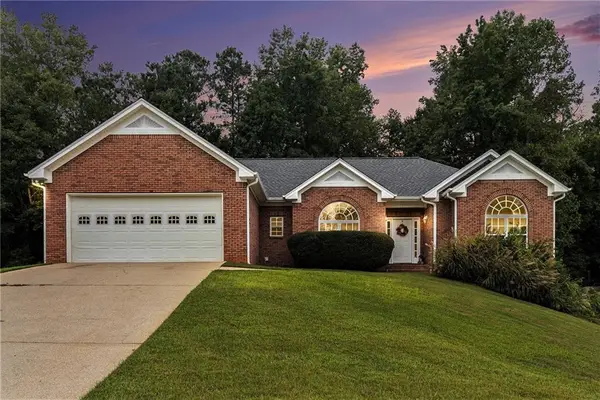 $335,000Coming Soon3 beds 2 baths
$335,000Coming Soon3 beds 2 baths93 Woodridge Drive, Douglasville, GA 30134
MLS# 7632100Listed by: ATLANTA COMMUNITIES
