4477 Timber Ridge Drive, Douglasville, GA 30135
Local realty services provided by:Better Homes and Gardens Real Estate Metro Brokers
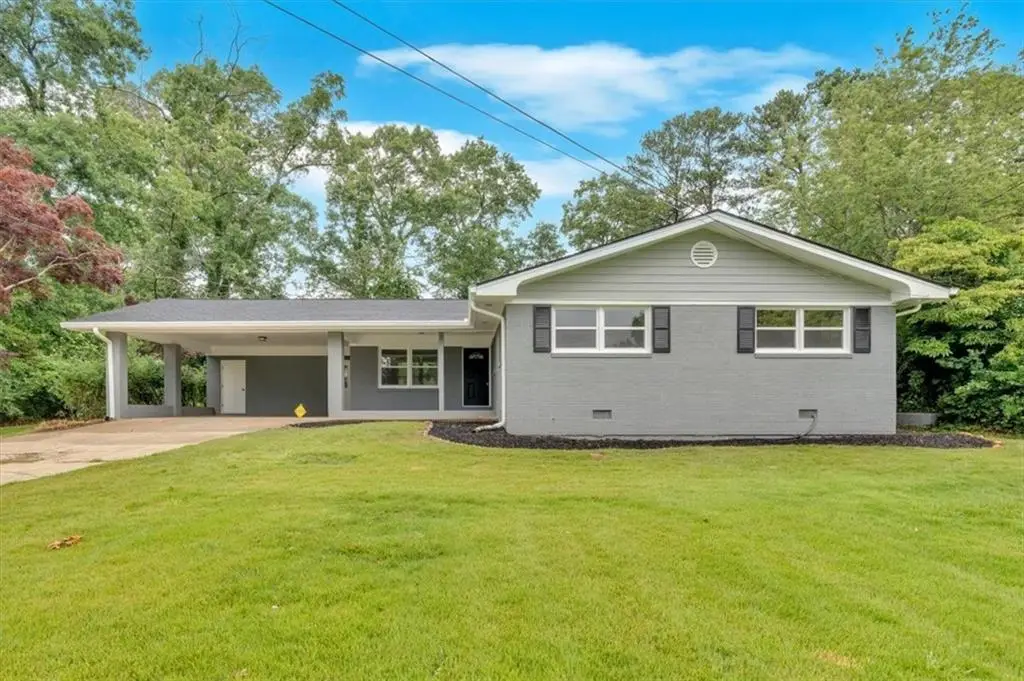

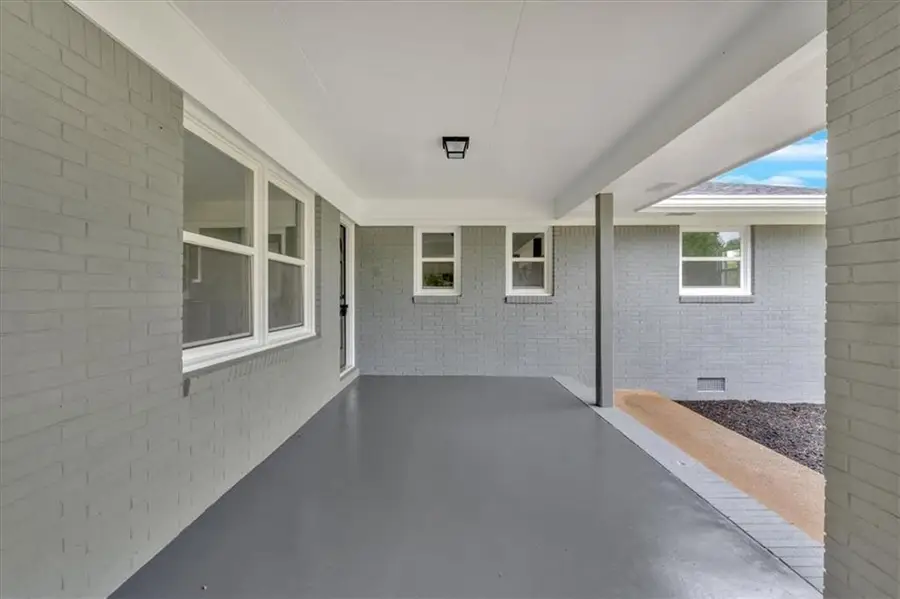
4477 Timber Ridge Drive,Douglasville, GA 30135
$314,900
- 3 Beds
- 2 Baths
- 1,753 sq. ft.
- Single family
- Pending
Listed by:laura mason
Office:ga classic realty
MLS#:7597472
Source:FIRSTMLS
Price summary
- Price:$314,900
- Price per sq. ft.:$179.63
About this home
Welcome home to this beautifully reimagined four-sided brick ranch, where quality renovation meets timeless Southern charm. This is no ordinary flip—every inch of this custom renovation reflects pristine workmanship and thoughtful design. Step inside to discover luxury vinyl plank flooring flowing seamlessly throughout, complementing granite surfaces in both the kitchen and baths. Brand new windows bathe the home in natural light, while chic, modern fixtures add just the right touch of sophistication. The kitchen is a standout with gleaming stainless steel appliances and stylish finishes perfect for both weeknight dinners and weekend entertaining. Step out back and you’ll find a true Southern paradise—mature blueberry bushes and fruitful pear trees create a backyard oasis ready for morning coffee or evening gatherings. Located in an established, peaceful neighborhood and fully inspected, this move-in ready gem is waiting for its forever family. Don’t miss your chance to own a home where every detail was done right!
Contact an agent
Home facts
- Year built:1963
- Listing Id #:7597472
- Updated:August 05, 2025 at 05:38 PM
Rooms and interior
- Bedrooms:3
- Total bathrooms:2
- Full bathrooms:2
- Living area:1,753 sq. ft.
Heating and cooling
- Cooling:Central Air
- Heating:Central
Structure and exterior
- Roof:Composition
- Year built:1963
- Building area:1,753 sq. ft.
- Lot area:0.52 Acres
Schools
- High school:New Manchester
- Middle school:Chestnut Log
- Elementary school:Mount Carmel - Douglas
Utilities
- Water:Public, Water Available
- Sewer:Septic Tank
Finances and disclosures
- Price:$314,900
- Price per sq. ft.:$179.63
- Tax amount:$2,546 (2024)
New listings near 4477 Timber Ridge Drive
- Coming Soon
 $434,000Coming Soon3 beds 3 baths
$434,000Coming Soon3 beds 3 baths9396 Woodlawn Drive, Douglasville, GA 30135
MLS# 7633720Listed by: ATLANTA COMMUNITIES - New
 $505,000Active4 beds 4 baths3,275 sq. ft.
$505,000Active4 beds 4 baths3,275 sq. ft.3243 Bakewell Street, Douglasville, GA 30135
MLS# 7633344Listed by: EXP REALTY, LLC. - New
 $436,900Active4 beds 3 baths1,865 sq. ft.
$436,900Active4 beds 3 baths1,865 sq. ft.174 Ridge Brooke Lane, Douglasville, GA 30134
MLS# 7633546Listed by: MAXIMUM ONE GREATER ATLANTA REALTORS - New
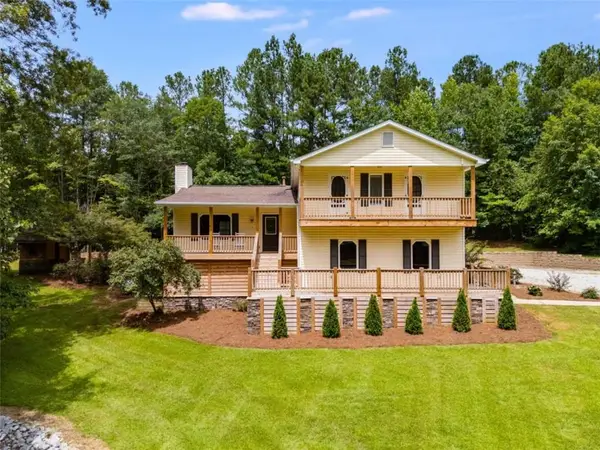 $699,900Active4 beds 3 baths2,978 sq. ft.
$699,900Active4 beds 3 baths2,978 sq. ft.6470 Cedar Mountain Road, Douglasville, GA 30134
MLS# 7633572Listed by: YOUR HOME SOLD GUARANTEED REALTY HERITAGE OAKS - Coming Soon
 $315,000Coming Soon3 beds 2 baths
$315,000Coming Soon3 beds 2 baths8546 Adair Street, Douglasville, GA 30134
MLS# 7628288Listed by: GA CLASSIC REALTY - New
 $133,900Active6.25 Acres
$133,900Active6.25 Acres6051 Bear Lake Drive, Douglasville, GA 30135
MLS# 7633455Listed by: KELLER WILLIAMS REALTY METRO ATLANTA - New
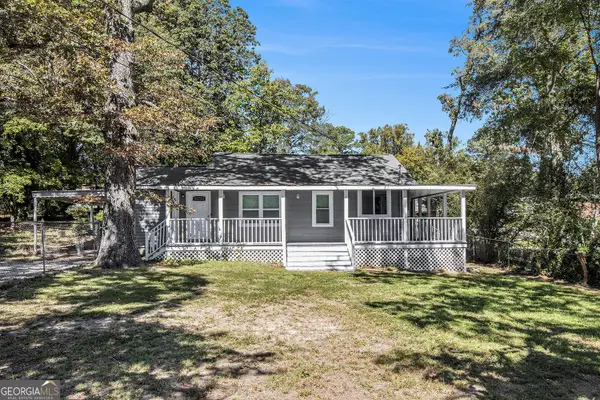 $199,900Active3 beds 1 baths896 sq. ft.
$199,900Active3 beds 1 baths896 sq. ft.4170 Newman Ellis Road, Douglasville, GA 30134
MLS# 10585252Listed by: BHGRE Metro Brokers - New
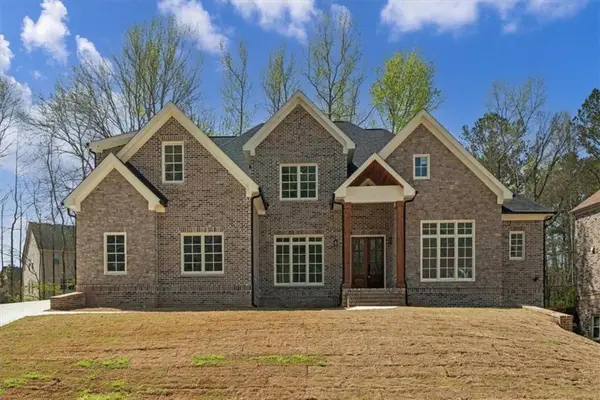 $849,999Active6 beds 5 baths4,100 sq. ft.
$849,999Active6 beds 5 baths4,100 sq. ft.5265 Brookhollow Drive, Douglasville, GA 30135
MLS# 7632636Listed by: BOLD REALTY SERVICES, LLC - Open Sun, 1 to 3pmNew
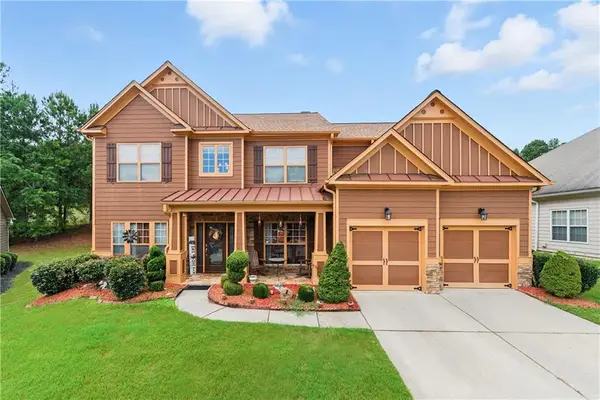 $525,000Active5 beds 4 baths4,076 sq. ft.
$525,000Active5 beds 4 baths4,076 sq. ft.3101 Bonita Springs Court, Douglasville, GA 30135
MLS# 7633259Listed by: EXP REALTY, LLC. - New
 $550,000Active5 beds 4 baths3,490 sq. ft.
$550,000Active5 beds 4 baths3,490 sq. ft.3212 Wheldon Way, Douglasville, GA 30135
MLS# 7622406Listed by: KELLER WILLIAMS RLTY CONSULTANTS
