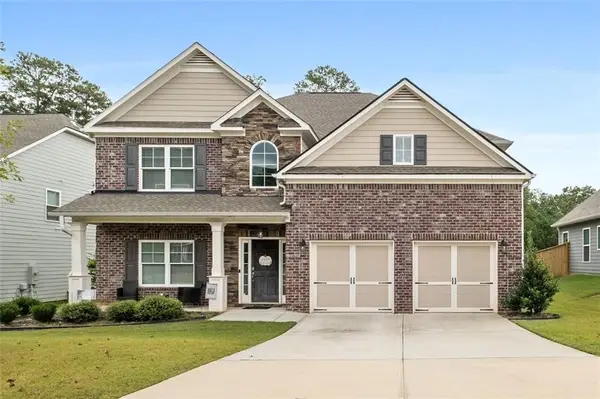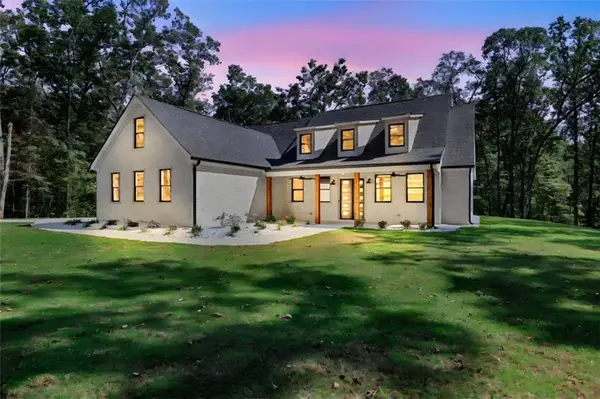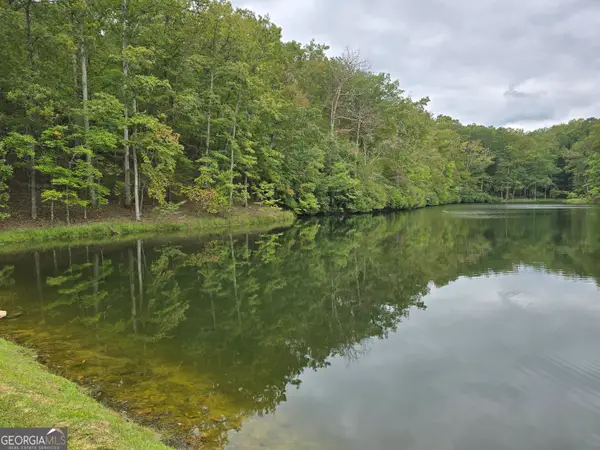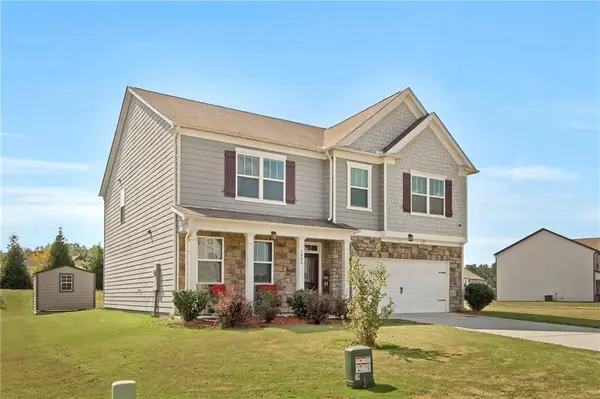4558 Bronte Lane, Douglasville, GA 30135
Local realty services provided by:Better Homes and Gardens Real Estate Metro Brokers
4558 Bronte Lane,Douglasville, GA 30135
$425,000
- 4 Beds
- 3 Baths
- 2,189 sq. ft.
- Single family
- Active
Listed by:
- Joyce Wood(404) 843 - 2500Better Homes and Gardens Real Estate Metro Brokers
MLS#:10569455
Source:METROMLS
Price summary
- Price:$425,000
- Price per sq. ft.:$194.15
- Monthly HOA dues:$45.83
About this home
This beautiful 4 bedroom, 3 bathroom home with side entry garage is nestled on a serene one-acre hilltop in the prestigious Holly Springs subdivision. Enjoy a two-story foyer, cozy family room with fireplace, and a gourmet kitchen with island, breakfast nook, and adjacent dining room that leads to the enclosed patio on the upper level. The owner's suite features double vanities, soaking tub, separate shower, and walk-in closet. Two additional bedrooms and a full bath complete the main level. The finished lower level is accessible from inside or outside of the home and it offers a bedroom, full bath, partial kitchenette, and open living area with LVP flooring. The outside of the home is complete with an enclosed patio downstairs, custom firepit with swings, jacuzzi, garden/play space, and storage shed. The community amenities include a pool, tennis courts, clubhouse, and tag readers at all entrances for added security.
Contact an agent
Home facts
- Year built:1997
- Listing ID #:10569455
- Updated:September 28, 2025 at 10:47 AM
Rooms and interior
- Bedrooms:4
- Total bathrooms:3
- Full bathrooms:3
- Living area:2,189 sq. ft.
Heating and cooling
- Cooling:Central Air
- Heating:Central
Structure and exterior
- Year built:1997
- Building area:2,189 sq. ft.
- Lot area:1 Acres
Schools
- High school:Chapel Hill
- Middle school:Chapel Hill
- Elementary school:Holly Springs
Utilities
- Water:Public, Water Available
- Sewer:Public Sewer
Finances and disclosures
- Price:$425,000
- Price per sq. ft.:$194.15
- Tax amount:$4,419 (2024)
New listings near 4558 Bronte Lane
- New
 $249,900Active3 beds 2 baths1,570 sq. ft.
$249,900Active3 beds 2 baths1,570 sq. ft.2970 Pritchards Mill Trail, Douglasville, GA 30135
MLS# 7657950Listed by: SKY HIGH REALTY - New
 $274,900Active3 beds 2 baths1,680 sq. ft.
$274,900Active3 beds 2 baths1,680 sq. ft.5792 Wenona Street, Douglasville, GA 30135
MLS# 7657679Listed by: EXP REALTY, LLC. - New
 $439,900Active4 beds 4 baths2,836 sq. ft.
$439,900Active4 beds 4 baths2,836 sq. ft.6235 Cornelia Drive, Douglasville, GA 30134
MLS# 7657803Listed by: COLDWELL BANKER REALTY - Open Sat, 12 to 2pmNew
 $299,000Active3 beds 2 baths1,348 sq. ft.
$299,000Active3 beds 2 baths1,348 sq. ft.4430 Poplar Court, Douglasville, GA 30135
MLS# 7657914Listed by: KELLER WILLIAMS REALTY CITYSIDE - New
 $515,000Active5 beds 4 baths3,411 sq. ft.
$515,000Active5 beds 4 baths3,411 sq. ft.3544 Palmer Falls Drive, Douglasville, GA 30135
MLS# 7657658Listed by: COLDWELL BANKER REALTY - New
 $649,999Active4 beds 3 baths2,400 sq. ft.
$649,999Active4 beds 3 baths2,400 sq. ft.6881 Dogwood Lane, Douglasville, GA 30135
MLS# 7657489Listed by: EXP REALTY, LLC. - New
 $399,000Active19.78 Acres
$399,000Active19.78 Acres5965 Hickory Bend Drive, Douglasville, GA 30135
MLS# 10614738Listed by: McCarson Realty, Inc. - Open Sat, 10am to 5pm
 $364,900Active3 beds 2 baths1,679 sq. ft.
$364,900Active3 beds 2 baths1,679 sq. ft.88 Calla Drive, Douglasville, GA 30134
MLS# 7615261Listed by: SDC REALTY, LLC. - New
 $270,000Active3 beds 2 baths1,209 sq. ft.
$270,000Active3 beds 2 baths1,209 sq. ft.65 Ridgefield Drive, Douglasville, GA 30134
MLS# 7657023Listed by: DWELLI INC. - New
 $420,000Active5 beds 3 baths2,802 sq. ft.
$420,000Active5 beds 3 baths2,802 sq. ft.6806 Creekgate Way, Douglasville, GA 30134
MLS# 7656907Listed by: GG SELLS ATLANTA
