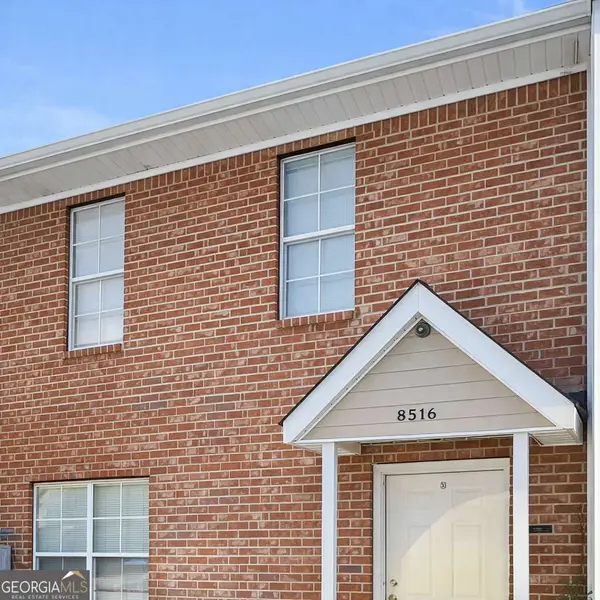4845 Jennifer Lane, Douglasville, GA 30135
Local realty services provided by:Better Homes and Gardens Real Estate Metro Brokers
4845 Jennifer Lane,Douglasville, GA 30135
$299,900
- 4 Beds
- 3 Baths
- 2,053 sq. ft.
- Single family
- Active
Listed by: kim clayton404-409-7253
Office: realty one group edge
MLS#:7282310
Source:FIRSTMLS
Price summary
- Price:$299,900
- Price per sq. ft.:$146.08
About this home
Back on market due to no fault of seller! Now is your chance for a nice brick ranch on a full basement in a great location! Look no further! Bring your personal touches to this sprawling ranch in prime location off Chapel Hill Rd. Close to shopping, resturants and I-20 with a quick drive into Atlanta. This home has many nice features including a new AC unit, beautifully covered porch, open floor plan, double garage-like carport, large laundry room off kitchen, gas log fireplace and finished bonus room/bedroom in basement with a nice full bath. This large room can also serve as either an office, bonus or workout room. Basement has additional unfinished space to use as storage or finish for additional space. The home is in very good condition and very well maintained. It is situated in an established, nice neighborhood with no rental restrictions. Bring your vision to make this home your own! This home may be just what you've been looking for!
Contact an agent
Home facts
- Year built:1974
- Listing ID #:7282310
- Updated:January 15, 2024 at 11:14 AM
Rooms and interior
- Bedrooms:4
- Total bathrooms:3
- Full bathrooms:3
- Living area:2,053 sq. ft.
Heating and cooling
- Cooling:Ceiling Fan(s), Central Air, Whole House Fan
- Heating:Central, Forced Air, Natural Gas
Structure and exterior
- Roof:Composition
- Year built:1974
- Building area:2,053 sq. ft.
- Lot area:0.7 Acres
Schools
- High school:New Manchester
- Middle school:Chestnut Log
- Elementary school:Arbor Station
Utilities
- Water:Public, Water Available
- Sewer:Septic Tank
Finances and disclosures
- Price:$299,900
- Price per sq. ft.:$146.08
- Tax amount:$485 (2022)
New listings near 4845 Jennifer Lane
- New
 $275,000Active3 beds 2 baths1,769 sq. ft.
$275,000Active3 beds 2 baths1,769 sq. ft.7614 Stonebush Way, Douglasville, GA 30134
MLS# 10673854Listed by: Opendoor Brokerage LLC - New
 $340,000Active3 beds 3 baths1,854 sq. ft.
$340,000Active3 beds 3 baths1,854 sq. ft.5520 Highland Street, Douglasville, GA 30135
MLS# 10673740Listed by: Butterfly Realty One - New
 $285,999Active3 beds 2 baths1,627 sq. ft.
$285,999Active3 beds 2 baths1,627 sq. ft.6440 Linecrest, Douglasville, GA 30134
MLS# 10673649Listed by: Your Home Sold Guaranteed Realty HOR - New
 $682,000Active6 beds 5 baths4,598 sq. ft.
$682,000Active6 beds 5 baths4,598 sq. ft.7277 Avalon Drive, Douglasville, GA 30135
MLS# 10673660Listed by: Keller Williams Rlty Cityside - New
 $299,900Active4 beds 3 baths1,400 sq. ft.
$299,900Active4 beds 3 baths1,400 sq. ft.55 Gwendolyn Way, Douglasville, GA 30134
MLS# 7705351Listed by: LEDFORD REALTY GROUP, LLC. - New
 $425,000Active4 beds 4 baths
$425,000Active4 beds 4 baths5405 Mountain Trail, Douglasville, GA 30135
MLS# 10673501Listed by: Orchard Brokerage, LLC - New
 $249,900Active3 beds 2 baths1,334 sq. ft.
$249,900Active3 beds 2 baths1,334 sq. ft.3981 Daylily Way, Douglasville, GA 30135
MLS# 10673510Listed by: Tributary Real Estate Group - New
 $338,000Active3 beds 3 baths2,337 sq. ft.
$338,000Active3 beds 3 baths2,337 sq. ft.370 Cassidy Trail, Douglasville, GA 30134
MLS# 7705229Listed by: KELLER WILLIAMS REALTY ATL PARTNERS - Coming Soon
 $399,000Coming Soon3 beds 3 baths
$399,000Coming Soon3 beds 3 baths4159 Birch Bark Way, Douglasville, GA 30135
MLS# 7705033Listed by: VIRTUAL PROPERTIES REALTY.COM - New
 $165,000Active2 beds 2 baths1,320 sq. ft.
$165,000Active2 beds 2 baths1,320 sq. ft.8516 Westchester Drive, Douglasville, GA 30134
MLS# 10673131Listed by: Compass
