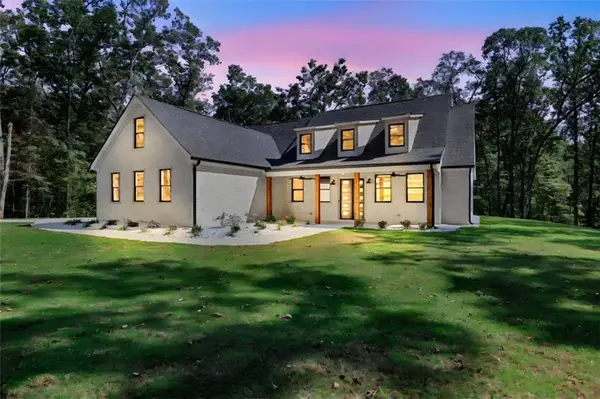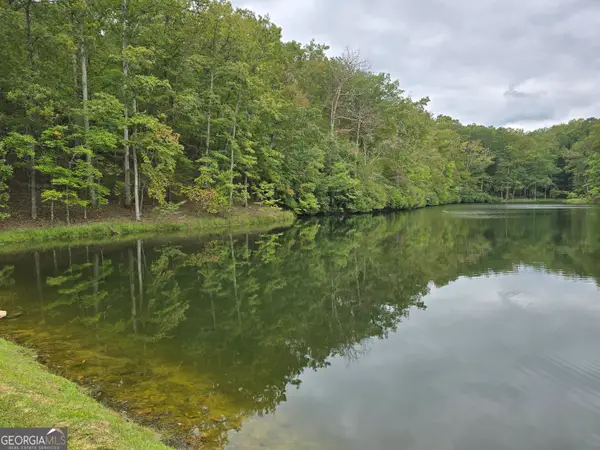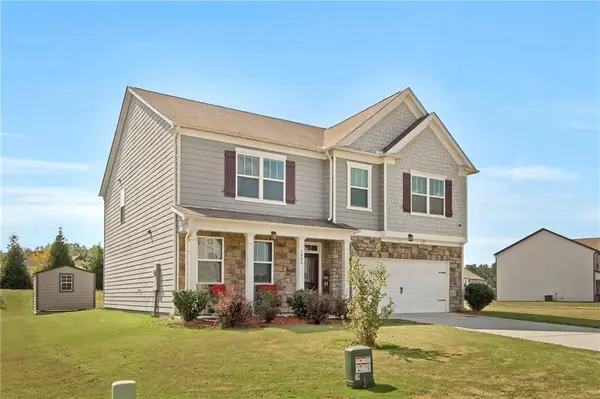5020 Elowen Lane, Douglasville, GA 30135
Local realty services provided by:Better Homes and Gardens Real Estate Metro Brokers
5020 Elowen Lane,Douglasville, GA 30135
$308,990
- 3 Beds
- 3 Baths
- 1,905 sq. ft.
- Townhouse
- Active
Listed by:hakeem kareemregina.hazelwood@starlighthomes.com
Office:starlight homes georgia realty llc.
MLS#:7626975
Source:FIRSTMLS
Price summary
- Price:$308,990
- Price per sq. ft.:$162.2
- Monthly HOA dues:$165
About this home
**** MOVE IN READY TOWNHOMES IN PRIME DOUGLASVILLE AREA! We are located off Fairburn Road just 1 mile off I-20 Exit 37/ Fairburn Rd. Chestnut Grove
is the Fastest Selling High-Quality Home Builder Community In Douglasville. Our modern designed townhomes offer spacious 3 & 4 bedroom floor plans and includes up to $20,000 in upgrades such as stainless steel kitchen appliances, granite island & countertops, cultured marble vanities and washer and dryer! Enjoy more time with family and friends - all landscape maintenance is fully covered. Chestnut Grove offers the perfect blend of convenience and lifestyle! Located 3 miles from Arbor Place Mall with over 140 stores, you'll also be just minutes from top dining options, the The Green Town Amphitheater, not to mention Lions Gate Movie Studio.
Ask about our Preferred Lender Incentives, below market interest rates & affordable monthly payments!! Call today to schedule a tour!
Hours Monday - Saturday 10AM-6PM / Sunday 11AM-6PM
Contact an agent
Home facts
- Year built:2025
- Listing ID #:7626975
- Updated:September 30, 2025 at 01:21 PM
Rooms and interior
- Bedrooms:3
- Total bathrooms:3
- Full bathrooms:2
- Half bathrooms:1
- Living area:1,905 sq. ft.
Heating and cooling
- Cooling:Zoned
- Heating:Zoned
Structure and exterior
- Roof:Composition
- Year built:2025
- Building area:1,905 sq. ft.
Schools
- High school:Lithia Springs
- Middle school:Chestnut Log
- Elementary school:Mount Carmel - Douglas
Utilities
- Water:Public, Water Available
- Sewer:Public Sewer, Sewer Available
Finances and disclosures
- Price:$308,990
- Price per sq. ft.:$162.2
- Tax amount:$270 (2024)
New listings near 5020 Elowen Lane
- New
 $649,999Active4 beds 3 baths2,400 sq. ft.
$649,999Active4 beds 3 baths2,400 sq. ft.6881 Dogwood Lane, Douglasville, GA 30135
MLS# 7657489Listed by: EXP REALTY, LLC. - New
 $399,000Active19.78 Acres
$399,000Active19.78 Acres5965 Hickory Bend Drive, Douglasville, GA 30135
MLS# 10614738Listed by: McCarson Realty, Inc. - Open Sat, 10am to 5pm
 $364,900Active3 beds 2 baths1,679 sq. ft.
$364,900Active3 beds 2 baths1,679 sq. ft.88 Calla Drive, Douglasville, GA 30134
MLS# 7615261Listed by: SDC REALTY, LLC. - New
 $270,000Active3 beds 2 baths1,209 sq. ft.
$270,000Active3 beds 2 baths1,209 sq. ft.65 Ridgefield Drive, Douglasville, GA 30134
MLS# 7657023Listed by: DWELLI INC. - New
 $420,000Active5 beds 3 baths2,802 sq. ft.
$420,000Active5 beds 3 baths2,802 sq. ft.6806 Creekgate Way, Douglasville, GA 30134
MLS# 7656907Listed by: GG SELLS ATLANTA - Open Sun, 2 to 5pmNew
 $360,000Active4 beds 3 baths2,750 sq. ft.
$360,000Active4 beds 3 baths2,750 sq. ft.3945 Crowned Eagle, Douglasville, GA 30135
MLS# 7656647Listed by: MAXIMUM ONE REALTOR PARTNERS - New
 $320,000Active3 beds 3 baths2,146 sq. ft.
$320,000Active3 beds 3 baths2,146 sq. ft.6590 Manor Creek Drive, Douglasville, GA 30135
MLS# 7656659Listed by: MARK SPAIN REAL ESTATE - New
 Listed by BHGRE$349,900Active5.68 Acres
Listed by BHGRE$349,900Active5.68 Acres534 Winn Road, Douglasville, GA 30134
MLS# 7656580Listed by: BHGRE METRO BROKERS - New
 $435,750Active4 beds 4 baths3,271 sq. ft.
$435,750Active4 beds 4 baths3,271 sq. ft.5538 Mossy View Drive, Douglasville, GA 30135
MLS# 10613778Listed by: Real Property Solutions, Inc. - Coming Soon
 $650,000Coming Soon4 beds 4 baths
$650,000Coming Soon4 beds 4 baths5473 Oconee Drive, Douglasville, GA 30135
MLS# 7656532Listed by: GEORGIA LIFE REALTY
