5239 Nora Drive, Douglasville, GA 30135
Local realty services provided by:Better Homes and Gardens Real Estate Metro Brokers
5239 Nora Drive,Douglasville, GA 30135
$499,995
- 3 Beds
- 2 Baths
- 3,516 sq. ft.
- Single family
- Pending
Listed by: jill stimson770-429-0600
Office: coldwell banker realty
MLS#:7646032
Source:FIRSTMLS
Price summary
- Price:$499,995
- Price per sq. ft.:$142.21
About this home
Private Farmhouse Retreat on 5 Acres – In Town, Yet a World Away nestled on 5 serene acres, offering ultimate privacy and natural beauty just minutes from town.
From the moment you turn down the long, private drive, you’ll feel the calm set in. Surrounded by towering trees, gentle wildlife, and the soft sounds of nature, this home is a peaceful escape without sacrificing convenience This modern farmhouse with timeless charm offers
Spacious unfinished basement – ready for your vision (game room, guest suite, home theater) Expansive bonus room upstairs – perfect for an office, gym, or playroom Gorgeous pool area for relaxing or entertaining
All the privacy you crave, right in the heart of town – but miles from the noise
Whether you're watching the sunset from the porch or taking a peaceful morning walk through your private acreage, this property offers a lifestyle that’s hard to find and impossible to forget.
Contact an agent
Home facts
- Year built:1998
- Listing ID #:7646032
- Updated:December 19, 2025 at 08:16 AM
Rooms and interior
- Bedrooms:3
- Total bathrooms:2
- Full bathrooms:2
- Living area:3,516 sq. ft.
Heating and cooling
- Cooling:Ceiling Fan(s), Central Air
- Heating:Central, Electric, Forced Air
Structure and exterior
- Roof:Shingle
- Year built:1998
- Building area:3,516 sq. ft.
- Lot area:5.12 Acres
Schools
- High school:Chapel Hill
- Middle school:Fairplay
- Elementary school:Bill Arp
Utilities
- Water:Public, Water Available
- Sewer:Septic Tank
Finances and disclosures
- Price:$499,995
- Price per sq. ft.:$142.21
- Tax amount:$5,139 (2024)
New listings near 5239 Nora Drive
- New
 $515,000Active5 beds 5 baths3,309 sq. ft.
$515,000Active5 beds 5 baths3,309 sq. ft.9122 Loxford Street, Lithia Springs, GA 30122
MLS# 7696508Listed by: KELLER WILLIAMS RLTY CONSULTANTS - New
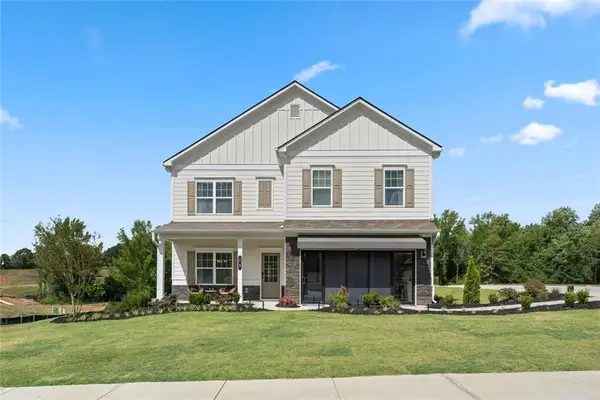 $399,900Active4 beds 3 baths2,372 sq. ft.
$399,900Active4 beds 3 baths2,372 sq. ft.15 Autrey Drive, Douglasville, GA 30134
MLS# 7696443Listed by: SDC REALTY, LLC. - New
 $234,500Active4 beds 2 baths1,247 sq. ft.
$234,500Active4 beds 2 baths1,247 sq. ft.148 Dillon Drive, Douglasville, GA 30134
MLS# 7694950Listed by: THE OFFICIAL ASCENDING REALTY, LLC - New
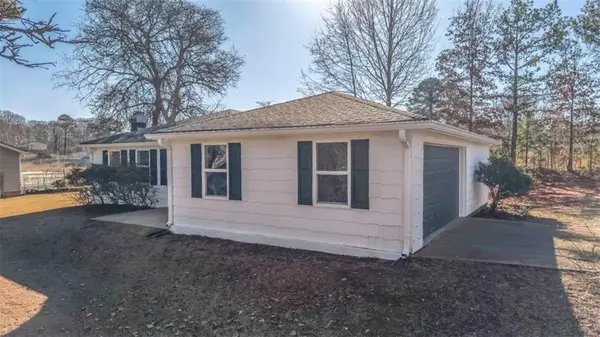 $273,000Active3 beds 2 baths1,534 sq. ft.
$273,000Active3 beds 2 baths1,534 sq. ft.6668 Prinston Circle, Douglasville, GA 30135
MLS# 7696260Listed by: KELLER WILLIAMS REALTY ATL PARTNERS - New
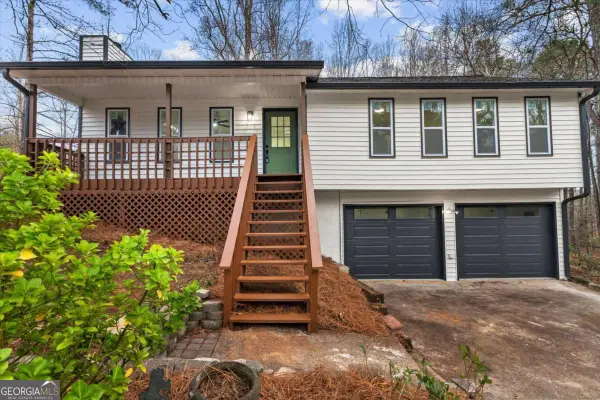 $285,000Active3 beds 2 baths1,164 sq. ft.
$285,000Active3 beds 2 baths1,164 sq. ft.41 Bakers Bridge Circle, Douglasville, GA 30134
MLS# 10661934Listed by: The Atlanta Home Experts - New
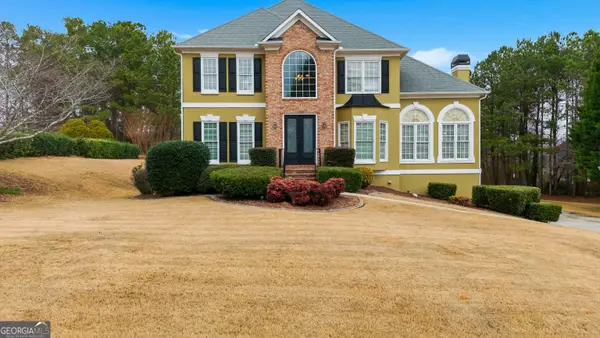 $640,000Active4 beds 4 baths4,335 sq. ft.
$640,000Active4 beds 4 baths4,335 sq. ft.4400 Oliver Lane, Douglasville, GA 30135
MLS# 10660674Listed by: Georgia Real Estate Team - New
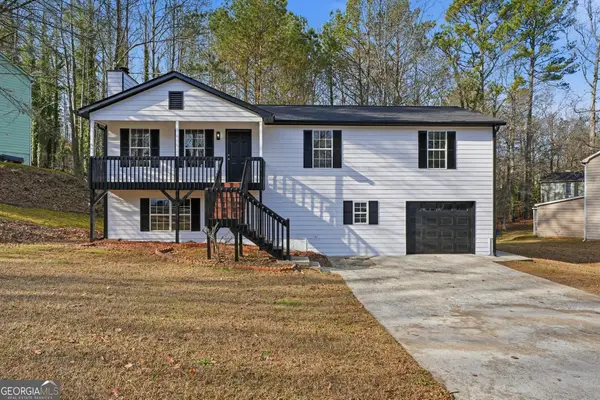 $299,000Active4 beds 3 baths1,800 sq. ft.
$299,000Active4 beds 3 baths1,800 sq. ft.7385 Hunters Ridge Drive, Douglasville, GA 30134
MLS# 10661825Listed by: Epique Realty - New
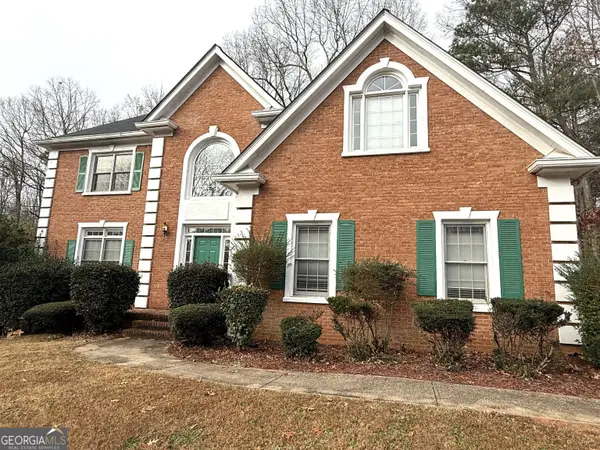 $434,000Active5 beds 4 baths4,025 sq. ft.
$434,000Active5 beds 4 baths4,025 sq. ft.3659 Fowler Ridge, Douglasville, GA 30135
MLS# 10661766Listed by: Nation One Realty Group, Inc. - Coming Soon
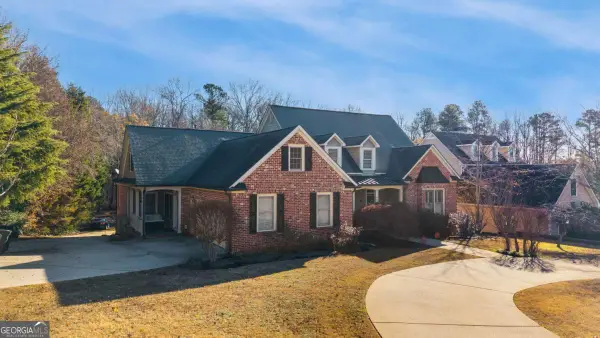 $625,000Coming Soon5 beds 4 baths
$625,000Coming Soon5 beds 4 baths8658 Newborn Way, Douglasville, GA 30134
MLS# 10661574Listed by: Orchard Brokerage, LLC - New
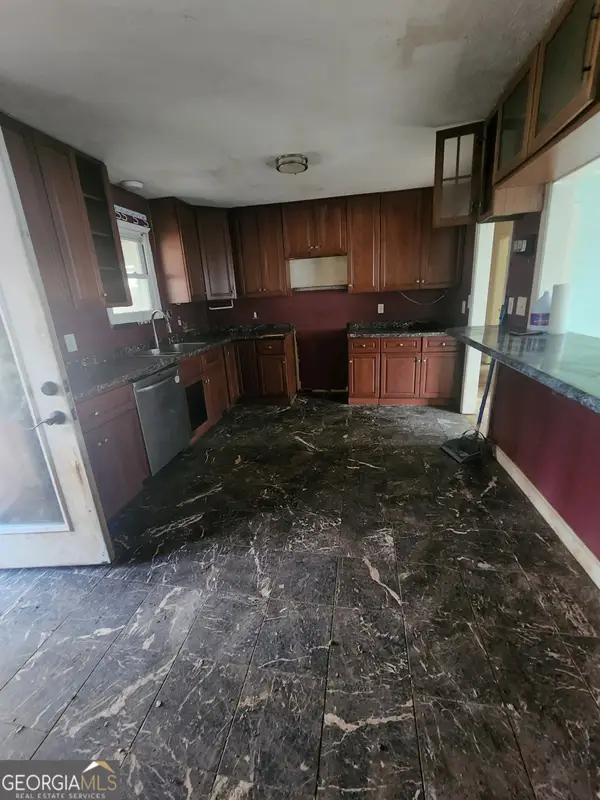 $149,900Active3 beds 2 baths
$149,900Active3 beds 2 baths3313 Stoneybrook Drive, Douglasville, GA 30134
MLS# 10661564Listed by: First United Realty, Inc.
