5300 Brookhollow Drive, Douglasville, GA 30135
Local realty services provided by:Better Homes and Gardens Real Estate Metro Brokers
5300 Brookhollow Drive,Douglasville, GA 30135
$769,000
- 5 Beds
- 5 Baths
- 3,860 sq. ft.
- Single family
- Active
Listed by: mahdi al-husseini770-851-1014, Mahdi0804@msn.com
Office: team brokers realty, llc
MLS#:10632547
Source:METROMLS
Price summary
- Price:$769,000
- Price per sq. ft.:$199.22
About this home
This smart executive brick home with stone accents is listed below its appraised value. The house contains 5 bedrooms, 4 full baths, 1 half bath, and 3 fireplaces. The two-story living room includes a wall of windows, coffered ceilings, a fireplace, and built-in bookshelves. The family room features vaulted ceilings and a second fireplace. The kitchen has a breakfast bar and a large eating area, and the formal dining room also has coffered ceilings. Hardwood floors are present in the family room, kitchen, dining room, hall, and foyer. The main-level master bedroom has a sitting room with the third fireplace and double-trey ceilings. The master bath features a double vanity, double trey ceilings, jetted garden tub, and separate shower. Upstairs offers four additional bedrooms and three full bathrooms, each with tile flooring. There is a full basement suitable for expansion or storage. The property has 7,414 square feet, a newly built deck, and an open stone porch. The roof was replaced in 2017. This home is part of Brookmont Estate Villages subdivision in Douglas County. Neighborhood features include a clubhouse, swimming pool, tennis court, playground, and homeowner's association. The location is within walking distance of Chapel Hills Golf Course and Fowler Soccer Field Park, and a few miles from Arbor Place Mall and shopping centers. Home is occupied. Please follow the instructions, in Private Remarks, to schedule showing times.
Contact an agent
Home facts
- Year built:2006
- Listing ID #:10632547
- Updated:February 12, 2026 at 11:41 AM
Rooms and interior
- Bedrooms:5
- Total bathrooms:5
- Full bathrooms:4
- Half bathrooms:1
- Living area:3,860 sq. ft.
Heating and cooling
- Cooling:Ceiling Fan(s), Central Air
- Heating:Central, Hot Water, Natural Gas
Structure and exterior
- Roof:Composition
- Year built:2006
- Building area:3,860 sq. ft.
- Lot area:0.65 Acres
Schools
- High school:New Manchester
- Middle school:Chestnut Log
- Elementary school:Mount Carmel
Utilities
- Water:Public, Water Available
- Sewer:Public Sewer, Sewer Available, Sewer Connected
Finances and disclosures
- Price:$769,000
- Price per sq. ft.:$199.22
- Tax amount:$10,317 (24)
New listings near 5300 Brookhollow Drive
- New
 $85,000Active1.3 Acres
$85,000Active1.3 Acres7794 Gusty Trail #114, Douglasville, GA 30135
MLS# 10689821Listed by: Atlanta Communities - New
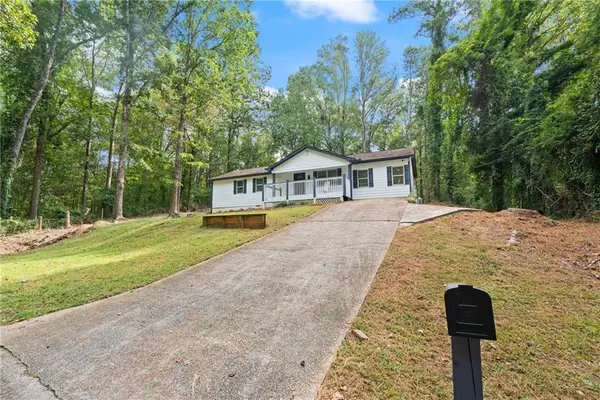 $294,000Active4 beds 2 baths1,308 sq. ft.
$294,000Active4 beds 2 baths1,308 sq. ft.2915 Wilkes Plantation Way, Douglasville, GA 30135
MLS# 7718022Listed by: COMPASS - New
 $1,600,000Active48.92 Acres
$1,600,000Active48.92 Acres0 Bomar Road, Douglasville, GA 30135
MLS# 10689552Listed by: Pioneer Land Group - New
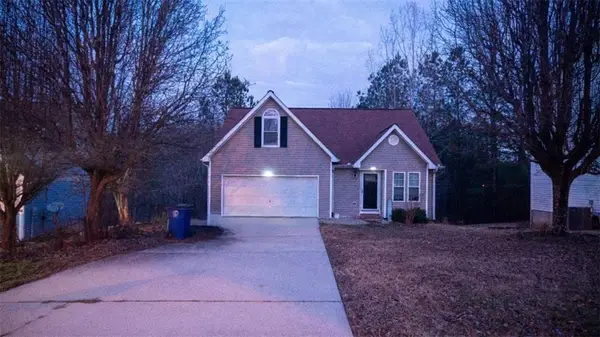 $285,000Active3 beds 3 baths2,206 sq. ft.
$285,000Active3 beds 3 baths2,206 sq. ft.6860 John Clark Drive, Douglasville, GA 30134
MLS# 7717520Listed by: MAXIMUM ONE GREATER ATLANTA REALTORS - New
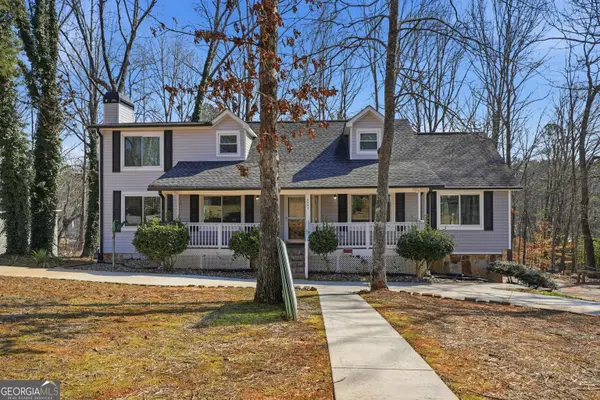 $465,000Active6 beds 4 baths4,747 sq. ft.
$465,000Active6 beds 4 baths4,747 sq. ft.8804 Willow Creek Court, Douglasville, GA 30135
MLS# 10689091Listed by: Epique Realty - Coming Soon
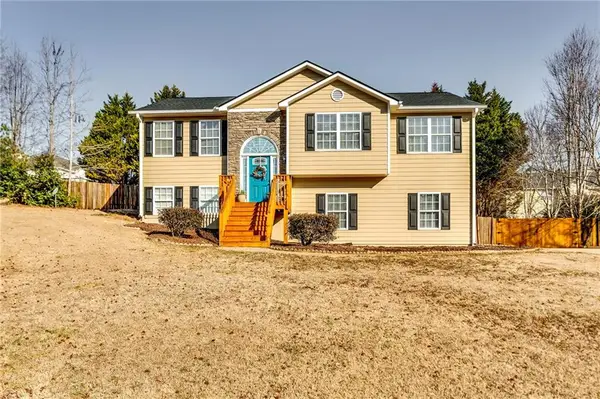 $340,000Coming Soon3 beds 3 baths
$340,000Coming Soon3 beds 3 baths6282 Fairoaks Place, Douglasville, GA 30135
MLS# 7716958Listed by: NORLUXE REALTY MIDTOWN LLC - New
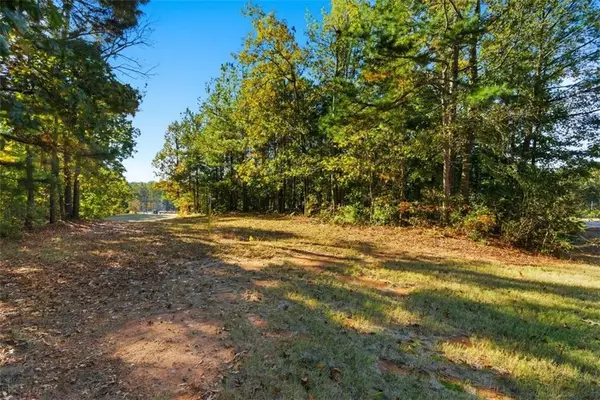 $85,000Active1.3 Acres
$85,000Active1.3 Acres7794 Gusty Trail, Douglasville, GA 30135
MLS# 7717259Listed by: ATLANTA COMMUNITIES - Open Sat, 1 to 4pmNew
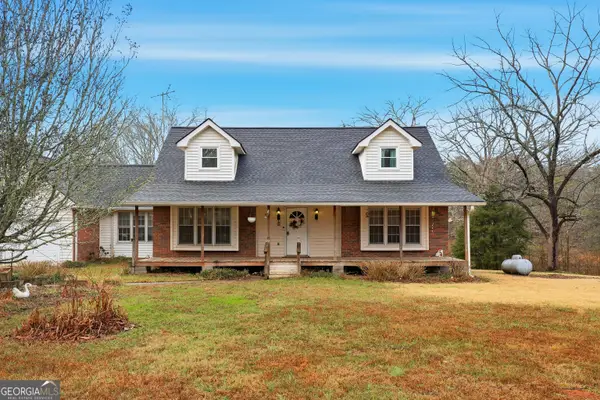 $779,000Active4 beds 4 baths2,754 sq. ft.
$779,000Active4 beds 4 baths2,754 sq. ft.1412 Friendship Church Road, Douglasville, GA 30134
MLS# 10688462Listed by: Homecoin.com - New
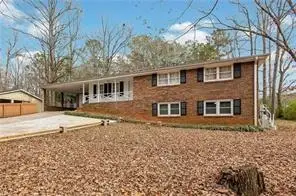 $290,000Active4 beds 3 baths1,399 sq. ft.
$290,000Active4 beds 3 baths1,399 sq. ft.3862 Bright Star Road, Douglasville, GA 30135
MLS# 7715874Listed by: LORQUET REALTY, LLC - New
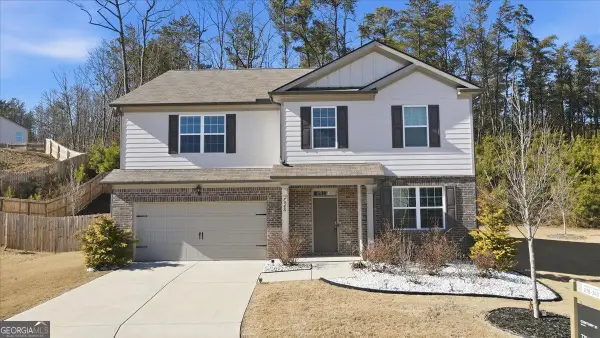 $450,000Active5 beds 3 baths3,210 sq. ft.
$450,000Active5 beds 3 baths3,210 sq. ft.7946 Hansell Court, Lithia Springs, GA 30122
MLS# 10687738Listed by: Century 21 Results

