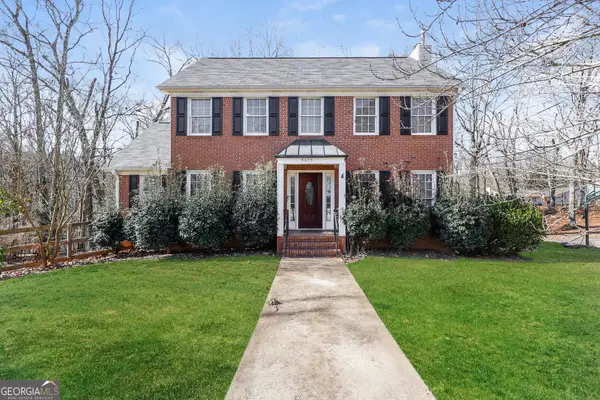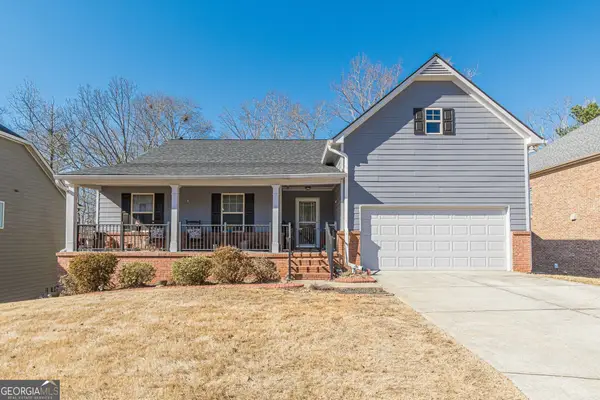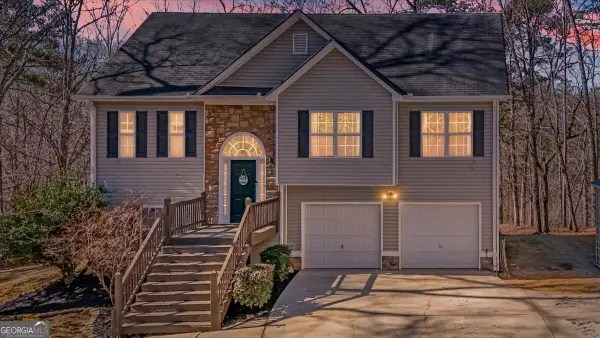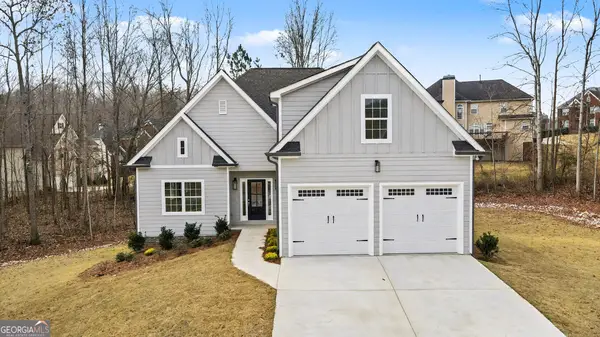5321 Tuscany Drive #97, Douglasville, GA 30135
Local realty services provided by:Better Homes and Gardens Real Estate Metro Brokers
5321 Tuscany Drive #97,Douglasville, GA 30135
$556,495
- 5 Beds
- 4 Baths
- 3,210 sq. ft.
- Single family
- Active
Listed by: nina guyton4049130319, nina.guyton@adamshomes.com
Office: adams homes realty inc
MLS#:10618182
Source:METROMLS
Price summary
- Price:$556,495
- Price per sq. ft.:$173.36
- Monthly HOA dues:$83.33
About this home
Move-in ready Homesite 97! This stunning 1.5-story, 4-sides brick home by Adams Homes offers 3,210 sq. ft. of thoughtfully designed living space with 5 bedrooms, 3.5 baths, and a half bath on the main floor. The main level features luxury vinyl plank (LVP) flooring throughout, with plush carpeting in the bedrooms. The spacious open-concept family room boasts a wood-burning fireplace, seamlessly flowing into the gourmet kitchen with stainless steel appliances, recessed lighting, pendant lights, and a separate dining room-perfect for entertaining. The primary suite on the main level is a private retreat, featuring a spa-like bath with a separate tub and shower, plus a walk-in closet. Three additional bedrooms, a full bath, and a convenient half bath complete the first floor. The half-story upstairs offers a versatile layout with a large open rec room, an additional bedroom, a full bath, and wall-to-wall carpeting-ideal for a guest suite, home office, or media room. This home is situated in the sought-after Tuscany Hills community, offering resort-style amenities, including a clubhouse, pickleball courts, and a swimming pool. Conveniently located near Chapel Hill shopping, dining, the Atlanta Airport, and a state-of-the-art aquatic center with walking trails, this home is the perfect blend of luxury and convenience. Don't miss your chance to make this move-in ready home yours!
Contact an agent
Home facts
- Year built:2024
- Listing ID #:10618182
- Updated:January 23, 2026 at 11:58 AM
Rooms and interior
- Bedrooms:5
- Total bathrooms:4
- Full bathrooms:3
- Half bathrooms:1
- Living area:3,210 sq. ft.
Heating and cooling
- Cooling:Ceiling Fan(s), Central Air, Electric, Heat Pump
- Heating:Central, Electric, Heat Pump
Structure and exterior
- Roof:Composition
- Year built:2024
- Building area:3,210 sq. ft.
- Lot area:0.9 Acres
Schools
- High school:New Manchester
- Middle school:Chapel Hill
- Elementary school:Holly Springs
Utilities
- Water:Public
- Sewer:Septic Tank
Finances and disclosures
- Price:$556,495
- Price per sq. ft.:$173.36
- Tax amount:$205 (2023)
New listings near 5321 Tuscany Drive #97
 $554,563Pending4 beds 3 baths2,620 sq. ft.
$554,563Pending4 beds 3 baths2,620 sq. ft.5383 Modena Drive, Douglasville, GA 30135
MLS# 7708539Listed by: ADAMS HOMES REALTY INC.- New
 $554,563Active4 beds 3 baths2,620 sq. ft.
$554,563Active4 beds 3 baths2,620 sq. ft.5383 Modena Drive #80, Douglasville, GA 30135
MLS# 10677808Listed by: Adams Homes Realty Inc - New
 $199,900Active3 beds 3 baths1,864 sq. ft.
$199,900Active3 beds 3 baths1,864 sq. ft.4118 Twig Court, Douglasville, GA 30135
MLS# 10677660Listed by: Open Exchange Brokerage - New
 $329,900Active3 beds 3 baths2,040 sq. ft.
$329,900Active3 beds 3 baths2,040 sq. ft.3101 Fareed Street, Douglasville, GA 30135
MLS# 10677466Listed by: Coldwell Banker Realty - New
 $329,900Active3 beds 2 baths2,065 sq. ft.
$329,900Active3 beds 2 baths2,065 sq. ft.4089 Roy Court, Douglasville, GA 30135
MLS# 10677219Listed by: GA Classic Realty - New
 $274,900Active3 beds 2 baths1,528 sq. ft.
$274,900Active3 beds 2 baths1,528 sq. ft.3762 Starlight Trail, Douglasville, GA 30135
MLS# 10677071Listed by: T Tritt Realty, LLC - New
 $379,000Active5 beds 4 baths2,435 sq. ft.
$379,000Active5 beds 4 baths2,435 sq. ft.5675 Stewart Woods Drive, Douglasville, GA 30135
MLS# 10676950Listed by: EveryState - New
 $435,000Active3 beds 3 baths
$435,000Active3 beds 3 baths5278 Clingman Court, Douglasville, GA 30135
MLS# 10676782Listed by: RE/MAX Around Atlanta - New
 $380,000Active4 beds 3 baths2,136 sq. ft.
$380,000Active4 beds 3 baths2,136 sq. ft.7875 Basket Creek Road, Douglasville, GA 30135
MLS# 10676246Listed by: Magnolia Realty Co. - New
 $499,900Active4 beds 3 baths2,399 sq. ft.
$499,900Active4 beds 3 baths2,399 sq. ft.3387 Surveyor Court, Douglasville, GA 30135
MLS# 10676001Listed by: Tributary Real Estate Group
