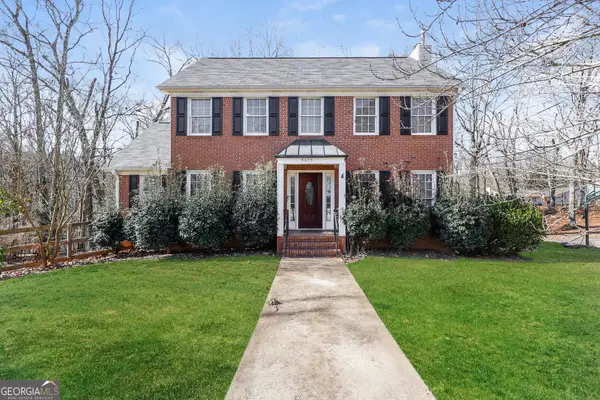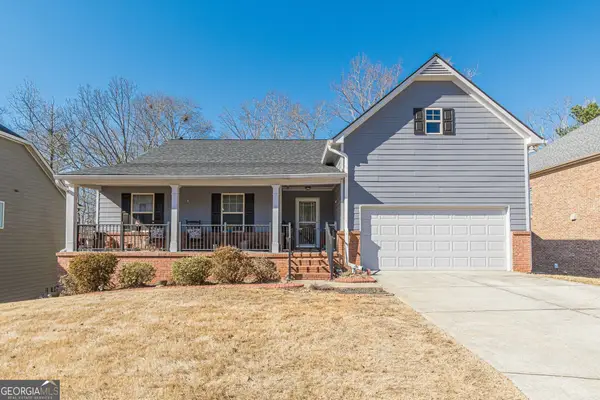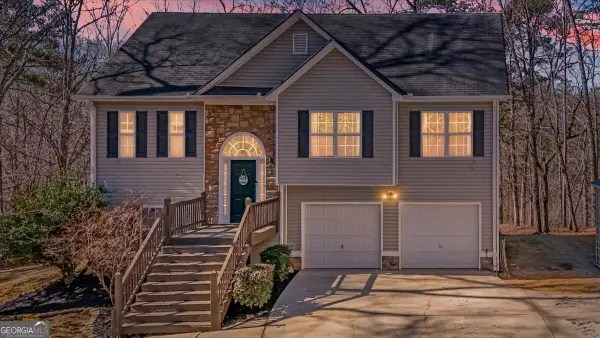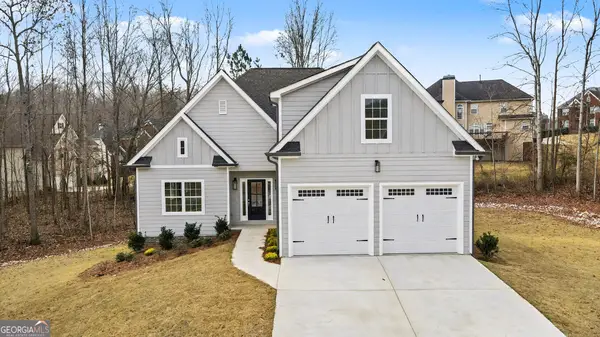5326 Presley Place, Douglasville, GA 30135
Local realty services provided by:Better Homes and Gardens Real Estate Metro Brokers
5326 Presley Place,Douglasville, GA 30135
$6,299,999
- 7 Beds
- 9 Baths
- 18,500 sq. ft.
- Single family
- Active
Listed by: paul zachos
Office: keller williams rlty atl. part
MLS#:9066983
Source:METROMLS
Price summary
- Price:$6,299,999
- Price per sq. ft.:$340.54
About this home
This RESORT STYLE Home is the Ultimate Entertaining Venue! Nearly 5 Secluded Acres complete with Pebble Tec Heated Salt-Water Pool, Spa, Tennis Court, 2 Volleyball Courts, 19 Hole Putting Green, Several Gazebos, Oversized Marble Balconies, Parking for at Least 100 Vehicles and State of the Art Outdoor Lighting Throughout the Property. This CUSTOM BUILT Estate is Ready to Host 1,000 Guests with 4 Full Chef's Kitchens, 2 Huge Wetbars and 2 Outdoor Kitchens. The BALLROOM Will Easily Accommodate Gatherings of 200+ with Full Wet Bar/Buffet, Stage Area for a Band or DJ, Billiard Room and His/Hers Bathrooms with Several Stalls and Shower. The THEATRE ROOM was Custom Designed and Recognized as One of the Top HOME THEATERS in the WORLD. The 7 Bay Garage Opens on Both Sides to Create Even More Entertaining Space. The SEPARATE APARTMENT with Full Kitchen, Bedroom, Full Bath, Laundry, Living Room & Balcony overlooking the Pool is the Perfect NANNY/IN-LAW SUITE. The Attention to Detail in this LUXURY Home is Unbelievable. GATED with SECURITY SYSTEM, Extensive Custom Millwork, ELEVATOR, Exquisite HIGH END FINISHES throughout! Easy Commute to Downtown Atlanta and Atlanta International Airport.
Contact an agent
Home facts
- Year built:1988
- Listing ID #:9066983
- Updated:January 23, 2026 at 11:58 AM
Rooms and interior
- Bedrooms:7
- Total bathrooms:9
- Full bathrooms:7
- Half bathrooms:2
- Living area:18,500 sq. ft.
Heating and cooling
- Cooling:Ceiling Fan(s), Central Air, Electric
- Heating:Forced Air, Natural Gas
Structure and exterior
- Roof:Tile
- Year built:1988
- Building area:18,500 sq. ft.
- Lot area:4.84 Acres
Schools
- High school:New Manchester
- Middle school:Chestnut Log
- Elementary school:Mount Carmel
Utilities
- Water:Public
- Sewer:Public Sewer, Sewer Connected
Finances and disclosures
- Price:$6,299,999
- Price per sq. ft.:$340.54
- Tax amount:$15,057 (2020)
New listings near 5326 Presley Place
 $554,563Pending4 beds 3 baths2,620 sq. ft.
$554,563Pending4 beds 3 baths2,620 sq. ft.5383 Modena Drive, Douglasville, GA 30135
MLS# 7708539Listed by: ADAMS HOMES REALTY INC.- New
 $554,563Active4 beds 3 baths2,620 sq. ft.
$554,563Active4 beds 3 baths2,620 sq. ft.5383 Modena Drive #80, Douglasville, GA 30135
MLS# 10677808Listed by: Adams Homes Realty Inc - New
 $199,900Active3 beds 3 baths1,864 sq. ft.
$199,900Active3 beds 3 baths1,864 sq. ft.4118 Twig Court, Douglasville, GA 30135
MLS# 10677660Listed by: Open Exchange Brokerage - New
 $329,900Active3 beds 3 baths2,040 sq. ft.
$329,900Active3 beds 3 baths2,040 sq. ft.3101 Fareed Street, Douglasville, GA 30135
MLS# 10677466Listed by: Coldwell Banker Realty - New
 $329,900Active3 beds 2 baths2,065 sq. ft.
$329,900Active3 beds 2 baths2,065 sq. ft.4089 Roy Court, Douglasville, GA 30135
MLS# 10677219Listed by: GA Classic Realty - New
 $274,900Active3 beds 2 baths1,528 sq. ft.
$274,900Active3 beds 2 baths1,528 sq. ft.3762 Starlight Trail, Douglasville, GA 30135
MLS# 10677071Listed by: T Tritt Realty, LLC - New
 $379,000Active5 beds 4 baths2,435 sq. ft.
$379,000Active5 beds 4 baths2,435 sq. ft.5675 Stewart Woods Drive, Douglasville, GA 30135
MLS# 10676950Listed by: EveryState - New
 $435,000Active3 beds 3 baths
$435,000Active3 beds 3 baths5278 Clingman Court, Douglasville, GA 30135
MLS# 10676782Listed by: RE/MAX Around Atlanta - New
 $380,000Active4 beds 3 baths2,136 sq. ft.
$380,000Active4 beds 3 baths2,136 sq. ft.7875 Basket Creek Road, Douglasville, GA 30135
MLS# 10676246Listed by: Magnolia Realty Co. - New
 $499,900Active4 beds 3 baths2,399 sq. ft.
$499,900Active4 beds 3 baths2,399 sq. ft.3387 Surveyor Court, Douglasville, GA 30135
MLS# 10676001Listed by: Tributary Real Estate Group
