5351 Tuscany Drive #94, Douglasville, GA 30135
Local realty services provided by:Better Homes and Gardens Real Estate Metro Brokers
5351 Tuscany Drive #94,Douglasville, GA 30135
$487,490
- 4 Beds
- 3 Baths
- 2,620 sq. ft.
- Single family
- Active
Listed by:nina guyton4049130319, nina.guyton@adamshomes.com
Office:adams homes realty inc
MLS#:10515418
Source:METROMLS
Price summary
- Price:$487,490
- Price per sq. ft.:$186.06
- Monthly HOA dues:$83.33
About this home
This home is back on the market and is move in ready!! Homesite 94 2620 sqft 4BD 3BA ranch home in the sought-after Tuscany Hills subdivision! This stunning home sits on a spacious 0.90 lot and boasts a beautiful brick front with Hardie Plank siding. Inside, you'll find a cozy wood-burning fireplace in your open and spacious family room, an upgraded kitchen featuring a gorgeous backsplash, quartz countertops, and stainless steel appliances, luxury vinyl plank flooring throughout, carpeting in your bedrooms for added comfort, and a covered lanai perfect for outdoor relaxation. With a side entry 2-car garage, this home offers both luxury and convenience. Tuscany Hills is ideally located near I-20 and the Chapel Hill area, providing easy access to shopping, dining, and entertainment. Enjoy the neighborhood's top-notch amenities, including a clubhouse, pickleball court, and swimming pool. Don't miss the opportunity to make this exceptional home yours!
Contact an agent
Home facts
- Year built:2025
- Listing ID #:10515418
- Updated:October 08, 2025 at 10:56 AM
Rooms and interior
- Bedrooms:4
- Total bathrooms:3
- Full bathrooms:3
- Living area:2,620 sq. ft.
Heating and cooling
- Cooling:Ceiling Fan(s), Central Air, Heat Pump
- Heating:Central, Heat Pump
Structure and exterior
- Roof:Composition
- Year built:2025
- Building area:2,620 sq. ft.
- Lot area:0.9 Acres
Schools
- High school:New Manchester
- Middle school:Chapel Hill
- Elementary school:Holly Springs
Utilities
- Water:Public, Water Available
- Sewer:Septic Tank
Finances and disclosures
- Price:$487,490
- Price per sq. ft.:$186.06
- Tax amount:$203 (2024)
New listings near 5351 Tuscany Drive #94
- New
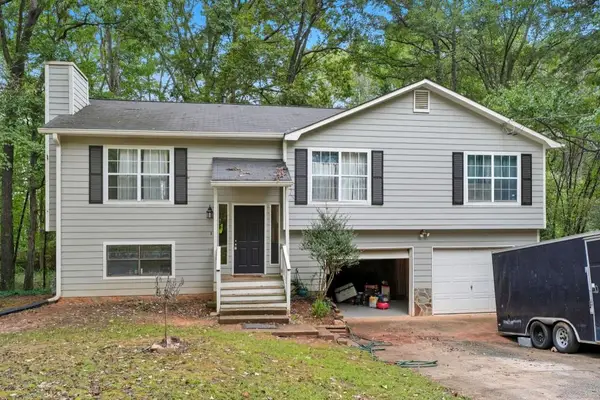 $315,000Active4 beds 3 baths1,967 sq. ft.
$315,000Active4 beds 3 baths1,967 sq. ft.5960 Sutton Place, Douglasville, GA 30135
MLS# 7662285Listed by: EPIQUE REALTY - New
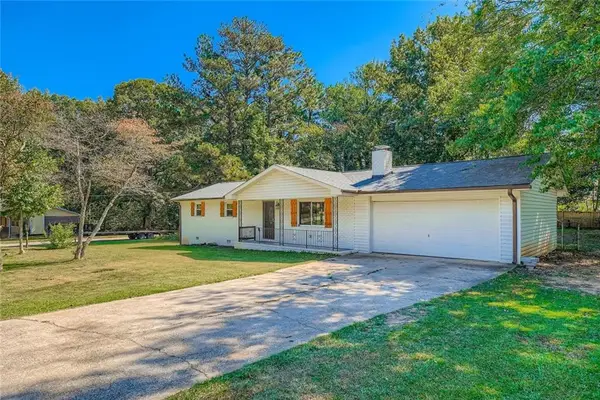 $280,000Active3 beds 2 baths1,200 sq. ft.
$280,000Active3 beds 2 baths1,200 sq. ft.4229 Clearview Drive, Douglasville, GA 30134
MLS# 7662211Listed by: KELLER WILLIAMS REALTY CITYSIDE - New
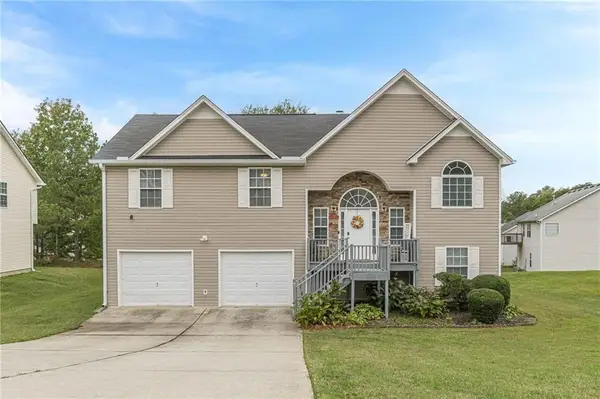 $320,000Active4 beds 3 baths2,211 sq. ft.
$320,000Active4 beds 3 baths2,211 sq. ft.7236 Cedar Forest Drive, Douglasville, GA 30134
MLS# 7660283Listed by: VIRTUAL PROPERTIES REALTY.COM - New
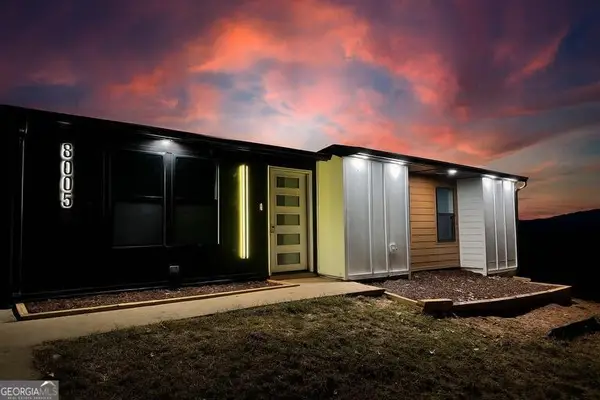 $225,000Active3 beds 2 baths1,100 sq. ft.
$225,000Active3 beds 2 baths1,100 sq. ft.8005 Big Rock Drive, Douglasville, GA 30134
MLS# 10620258Listed by: Beycome Brokerage Realty LLC - New
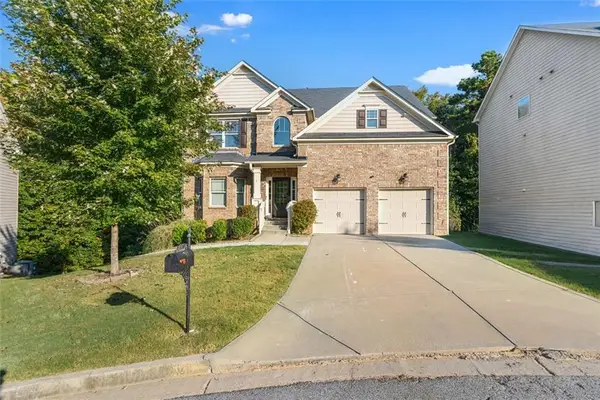 $559,999Active5 beds 6 baths5,061 sq. ft.
$559,999Active5 beds 6 baths5,061 sq. ft.5290 Clingman Court, Douglasville, GA 30135
MLS# 7661805Listed by: ATLANTA COMMUNITIES  $591,071Active6 beds 4 baths190 sq. ft.
$591,071Active6 beds 4 baths190 sq. ft.3375 TREVI Trevi Trail, Douglasville, GA 30135
MLS# 10603832Listed by: Adams Homes Realty Inc- New
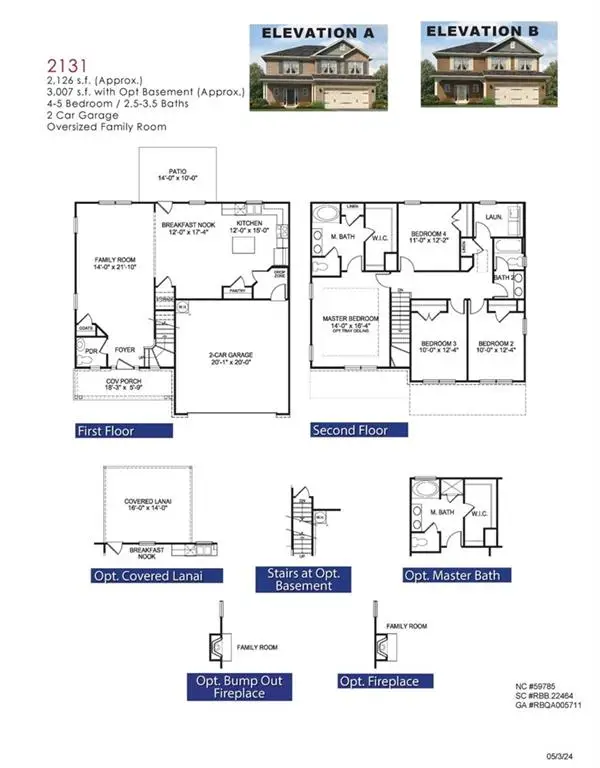 $609,144Active5 beds 4 baths3,007 sq. ft.
$609,144Active5 beds 4 baths3,007 sq. ft.5325 Vinci Place, Douglasville, GA 30135
MLS# 7661505Listed by: ADAMS HOMES REALTY INC. - New
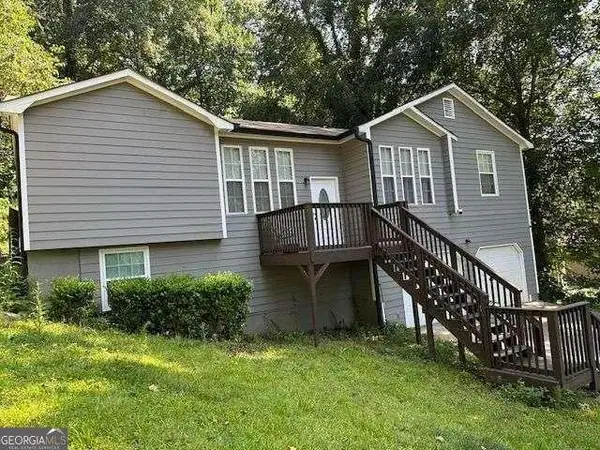 $268,000Active3 beds 2 baths1,889 sq. ft.
$268,000Active3 beds 2 baths1,889 sq. ft.4020 Willow Ridge Road, Douglasville, GA 30135
MLS# 7661518Listed by: SANDERS RE, LLC - New
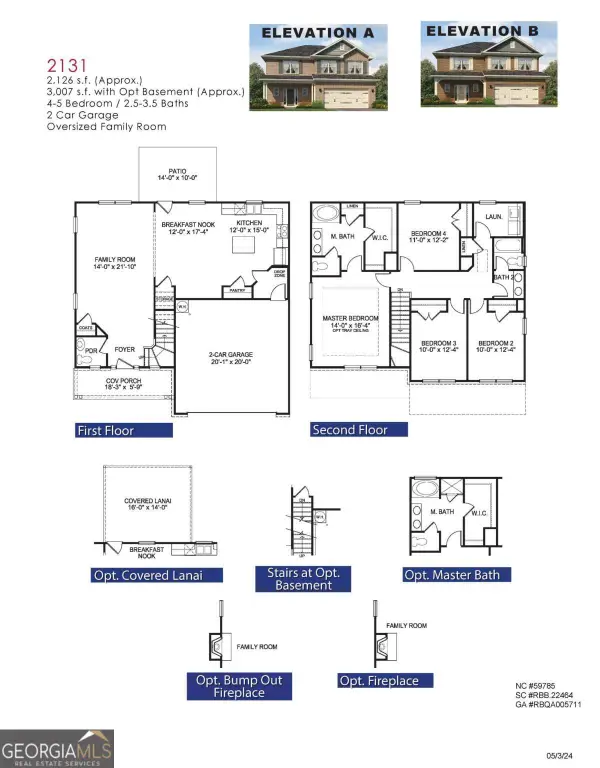 $609,144Active5 beds 4 baths3,007 sq. ft.
$609,144Active5 beds 4 baths3,007 sq. ft.5325 Vinci Place #11, Douglasville, GA 30135
MLS# 10619710Listed by: Adams Homes Realty Inc - New
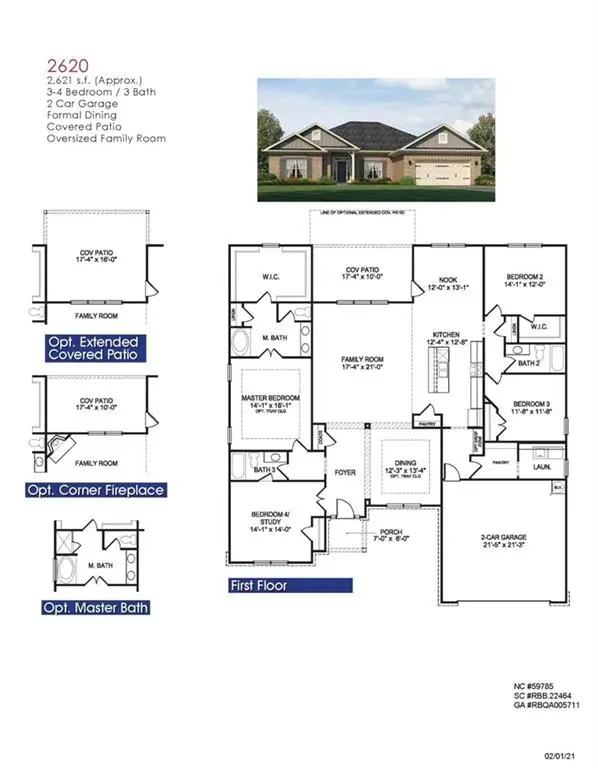 $517,743Active4 beds 3 baths2,620 sq. ft.
$517,743Active4 beds 3 baths2,620 sq. ft.5345 Vinci Place, Douglasville, GA 30135
MLS# 7661431Listed by: ADAMS HOMES REALTY INC.
