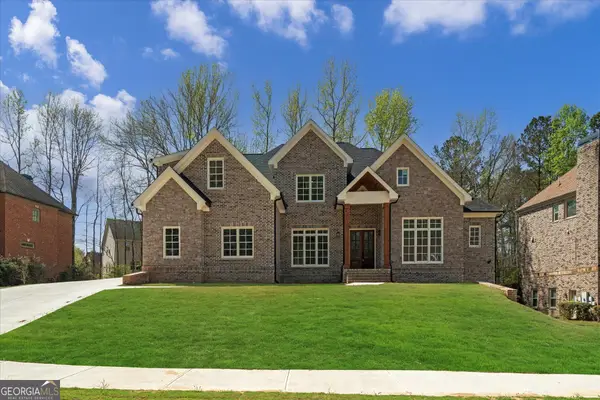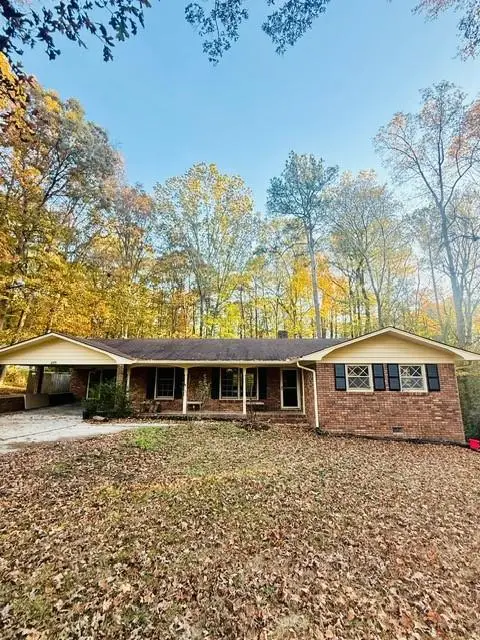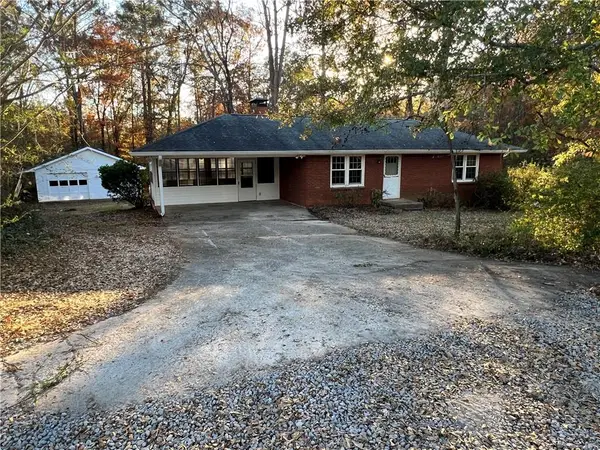5490 Bent Grass Way, Douglasville, GA 30135
Local realty services provided by:Better Homes and Gardens Real Estate Jackson Realty
5490 Bent Grass Way,Douglasville, GA 30135
$594,000
- 5 Beds
- 4 Baths
- 3,117 sq. ft.
- Single family
- Active
Listed by: brandon swafford
Office: flat rock realty
MLS#:10533948
Source:METROMLS
Price summary
- Price:$594,000
- Price per sq. ft.:$190.57
- Monthly HOA dues:$52.08
About this home
At the end of a quiet cul de sac in the Bear Creek neighborhood, you'll find this stunning 5 Bed 4 Full Bath 2 story home on a full basement, less than 30 minutes from the Atlanta airport. Loaded with custom touches throughout, you can't help but notice this home is something special. As you approach the home, you are greeted by a regal stone facade around the 2-car garage, a peaceful front porch, and an and elegant custom double front door that's like no other. The 2-story foyer is complemented with a large window that lets natural light pour over the beautiful LVP flooring below. High ceilings throughout the first floor give the home a very spacious feel as you progress from the foyer into a comfortable living room based around a wall-mounted electric fireplace that provides amazing ambience. The kitchen is a DREAM! An Open concept connecting to the living area, it features TONS of space centered around a large, luxurious island with quartz counter tops and a full breakfast bar. The kitchen also has a double oven, in-cabinet microwave, and a professional gas stove with vent hood showcasing a tiled herringbone backsplash. The entire home is covered with unique lighting fixtures that are anything but standard and the kitchen is no exception. The dining area adjoins the kitchen and overlooks the back yard and the upper deck...yes, this home has double decks, upper and lower! A single bedroom and full bath are located on the first floor as well, and a formal dining room and office. Making your way upstairs, you will find a large flex area that is currently a movie-watching area, but could easily be a rec/gaming room, home gym, crafting/hobby area...the possibilities are endless! The master suite is awesome! An architectural tray ceiling covers the very large bedroom which consists of a reading/study nook, large walk-in closet, and bay windows overlooking the woods out back. The master bathroom will take your breath away! Large-format Carrera tile lines the floor and shower walls, and nicely accents the freestanding soaking tub. The standup shower has an extravagant shower tower fixture complete with rainfall shower head, hand-held sprayer, anti-fog mirror, and massaging jets...you'll never want to leave! The double vanity counter is paired with dual light-up mirrors that are also anti-fog. A second walk-in closet joins to the bathroom for convenient and quiet clothing prep away from the bedroom. A split-bedroom plan, the 3 guest bedrooms are down the hallway to give the master suite more privacy. One of the guest bedrooms has it's own private adjoining full bath with tiled shower/tub combo and the other 2 bedrooms share a connecting Jack/Jill full bath, with double vanities and in the same fashion, a tiled shower/tub combo. A 1400+ sq ft basement with daylight and both interior/exterior entry sits below the home and is a blank canvas ready for your personal touch to finish it out as you please. There is in-place stubbed plumbing which would allow for a kitchen and a bathroom. To finish off this amazing home, it's part of the the Bear Creek HOA which will give you access to enjoy the swim/tennis/playground amenities as well as the clubhouse. If you've been looking for a home that isn't like every other one out there, this is the one you've been waiting for...schedule your showing to come and tour it today!
Contact an agent
Home facts
- Year built:2021
- Listing ID #:10533948
- Updated:November 15, 2025 at 12:06 PM
Rooms and interior
- Bedrooms:5
- Total bathrooms:4
- Full bathrooms:4
- Living area:3,117 sq. ft.
Heating and cooling
- Cooling:Central Air
- Heating:Forced Air, Natural Gas
Structure and exterior
- Roof:Composition
- Year built:2021
- Building area:3,117 sq. ft.
- Lot area:0.96 Acres
Schools
- High school:Chapel Hill
- Middle school:Chapel Hill
- Elementary school:Holly Springs
Utilities
- Water:Public
- Sewer:Public Sewer
Finances and disclosures
- Price:$594,000
- Price per sq. ft.:$190.57
- Tax amount:$470 (22)
New listings near 5490 Bent Grass Way
- New
 $840,000Active6 beds 5 baths4,100 sq. ft.
$840,000Active6 beds 5 baths4,100 sq. ft.5265 Brookhollow Drive, Douglasville, GA 30135
MLS# 10642175Listed by: Your Home Sold Guaranteed Realty HOR - New
 $236,995Active3 beds 2 baths1,196 sq. ft.
$236,995Active3 beds 2 baths1,196 sq. ft.2914 Vogue Drive, Douglasville, GA 30134
MLS# 10642452Listed by: Pearson Management Group - New
 $225,000Active3 beds 2 baths1,802 sq. ft.
$225,000Active3 beds 2 baths1,802 sq. ft.4073 W. Oak Lane, Douglasville, GA 30134
MLS# 7681970Listed by: VIRTUAL PROPERTIES REALTY.COM - New
 $289,900Active3 beds 2 baths1,212 sq. ft.
$289,900Active3 beds 2 baths1,212 sq. ft.5234 Maroney Mill Road, Douglasville, GA 30134
MLS# 7681999Listed by: WATCH REALTY CO GWINNETT - New
 $224,900Active2 beds 2 baths1,748 sq. ft.
$224,900Active2 beds 2 baths1,748 sq. ft.5123 Big A Road, Douglasville, GA 30135
MLS# 7681733Listed by: MAIN STREET PROPERTY SHOPPE - New
 $340,000Active3 beds 2 baths3,031 sq. ft.
$340,000Active3 beds 2 baths3,031 sq. ft.4116 Robert Allen Road, Douglasville, GA 30134
MLS# 7681356Listed by: KELLER WILLIAMS REALTY SIGNATURE PARTNERS - New
 $27,999Active0.4 Acres
$27,999Active0.4 Acres3259 Pope Road, Douglasville, GA 30135
MLS# 10643056Listed by: Landmark Realty Group - New
 $499,000Active4 beds 4 baths3,661 sq. ft.
$499,000Active4 beds 4 baths3,661 sq. ft.3639 Fowler Ridge, Douglasville, GA 30135
MLS# 10643798Listed by: Grit Realty - New
 $89,999Active1.78 Acres
$89,999Active1.78 Acres1080 Highway 92 N, Douglasville, GA 30134
MLS# 10643968Listed by: Landmark Realty Group - New
 $24,999Active2.02 Acres
$24,999Active2.02 Acres4748 Seminole Drive N, Douglasville, GA 30135
MLS# 10643992Listed by: Landmark Realty Group
