6841 Woodcreek Lane, Douglasville, GA 30135
Local realty services provided by:Better Homes and Gardens Real Estate Metro Brokers
6841 Woodcreek Lane,Douglasville, GA 30135
$330,000
- 3 Beds
- 3 Baths
- 1,708 sq. ft.
- Single family
- Active
Listed by: karen tabler404-531-5700
Office: keller williams rlty, first atlanta
MLS#:7655132
Source:FIRSTMLS
Price summary
- Price:$330,000
- Price per sq. ft.:$193.21
About this home
Buy with instant equity! Now priced $45,000 below Sept 2025 appraisal!! Step inside a home where light meets intention. This contemporary split-level welcomes you with soaring cathedral ceilings, exposed wood beams, and clerestory windows that bathe the interior in natural light. The custom kitchen drew a professional pastry chef to this house. He recognized what worked: warm wood lower cabinetry paired with crisp white uppers extending to the ceiling, maximizing storage while creating clean lines. Black quartz countertops and backsplash provide striking contrast, while upgraded appliances including a gas range and deep farmhouse sink make this kitchen as functional as it is beautiful. The breakfast bar overlooks the mostly private backyard, perfect for morning coffee or casual conversations while you cook. The main living spaces unfold with architectural drama. Step down into the sunken living room where vaulted ceilings with exposed beams create dramatic height, while a corner bay window frames views of mature trees and the stone fireplace anchors cozy evenings. The separate dining room flows seamlessly into this space, ideal for both intimate dinners and larger gatherings. The primary suite feels like a private retreat with vaulted ceilings and treetop window views. The renovated en suite bath features an oversized step-in shower with dual shower heads, custom niche shelving, and marble-topped double vanity. The walk-in closet offers generous storage with smart shelving systems. One of the secondary bedrooms features a converted "cloffice," a stylish nook that's perfect for remote work, creative projects, or focused study space. Step outside to discover two decks that extend your living space. Two decks extend your living space. The larger deck off the dining room works for outdoor dining, while the smaller deck off the kitchen puts you steps from your grill. The fully fenced backyard is level and tree-bordered, offering privacy and space for a future pool or garden. You'll find nearly five feet of clearance below in the encapsulated crawlspace with concrete floor provides clean, dry storage with potential for climate control. Practical peace of mind comes with a roof that's just 3 years old, fresh finishes throughout, and systems that work seamlessly together. This is a home where thoughtful design meets comfortable living, where natural light and smart layouts create spaces you'll love to inhabit. Arbor Station offers optional HOA living. You choose whether you want the resort-style amenities or prefer no HOA obligations. The amenities include two pools, tennis and pickleball courts, a clubhouse, basketball and sand volleyball courts, playgrounds, scenic walking trails, and baseball fields.
You'll be perfectly positioned for convenience: minutes from grocery stores, Arbor Place Mall, specialty shops and restaurants, with quick access to I-20 and the airport. Make a great deal even better with up to $3,500 in closing costs paid by preferred lender for qualified buyers! WALKTHROUGH VIDEO HERE: https://youtu.be/tFj3ISvDB-w
Contact an agent
Home facts
- Year built:1984
- Listing ID #:7655132
- Updated:February 14, 2026 at 02:30 PM
Rooms and interior
- Bedrooms:3
- Total bathrooms:3
- Full bathrooms:2
- Half bathrooms:1
- Living area:1,708 sq. ft.
Heating and cooling
- Cooling:Ceiling Fan(s), Central Air
- Heating:Central, Forced Air, Natural Gas
Structure and exterior
- Roof:Composition
- Year built:1984
- Building area:1,708 sq. ft.
- Lot area:0.38 Acres
Schools
- High school:Chapel Hill
- Middle school:Chapel Hill - Douglas
- Elementary school:Arbor Station
Utilities
- Water:Public, Water Available
- Sewer:Public Sewer, Sewer Available
Finances and disclosures
- Price:$330,000
- Price per sq. ft.:$193.21
- Tax amount:$4,239 (2024)
New listings near 6841 Woodcreek Lane
 $492,683Active4 beds 3 baths100 sq. ft.
$492,683Active4 beds 3 baths100 sq. ft.5373 Modena Drive #LOT 81, Douglasville, GA 30135
MLS# 10603327Listed by: Adams Homes Realty Inc- New
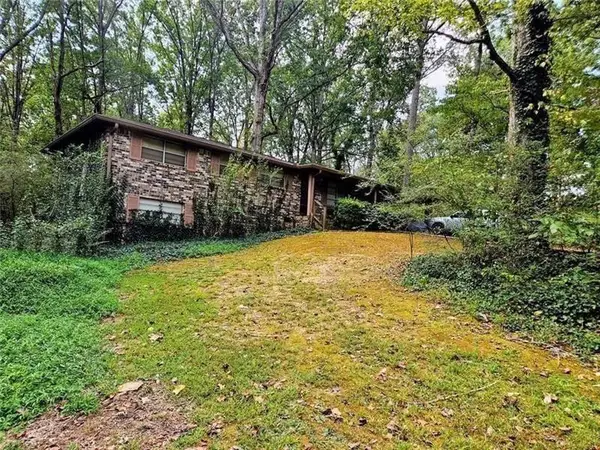 $197,000Active4 beds 3 baths1,656 sq. ft.
$197,000Active4 beds 3 baths1,656 sq. ft.5995 N Bear Drive, Douglasville, GA 30135
MLS# 7719147Listed by: CENTURY 21 RESULTS - New
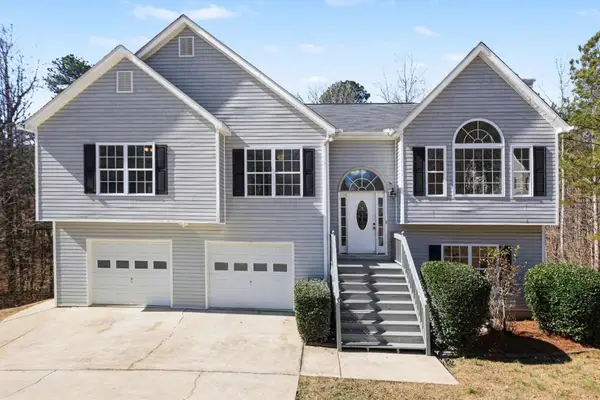 $279,900Active4 beds 3 baths2,066 sq. ft.
$279,900Active4 beds 3 baths2,066 sq. ft.7310 Battle Point, Douglasville, GA 30134
MLS# 7719267Listed by: JEFF JUSTICE AND COMPANY REALTORS - New
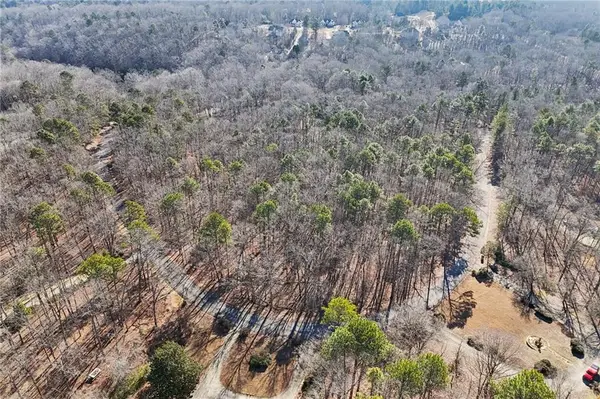 $100,000Active5.02 Acres
$100,000Active5.02 Acres6050 Hickory Bend Drive, Douglasville, GA 30135
MLS# 7718656Listed by: REDFIN CORPORATION - Coming Soon
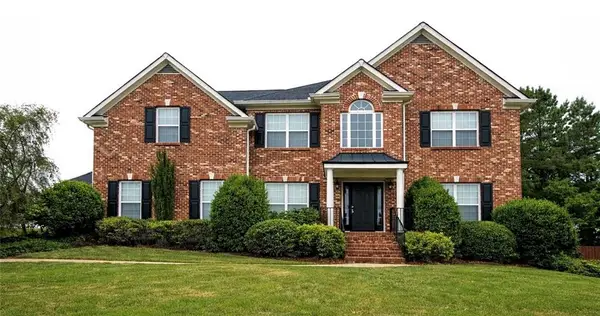 $485,000Coming Soon5 beds 5 baths
$485,000Coming Soon5 beds 5 baths4305 Huntcliff Trace, Douglasville, GA 30135
MLS# 7719034Listed by: MARK SPAIN REAL ESTATE - New
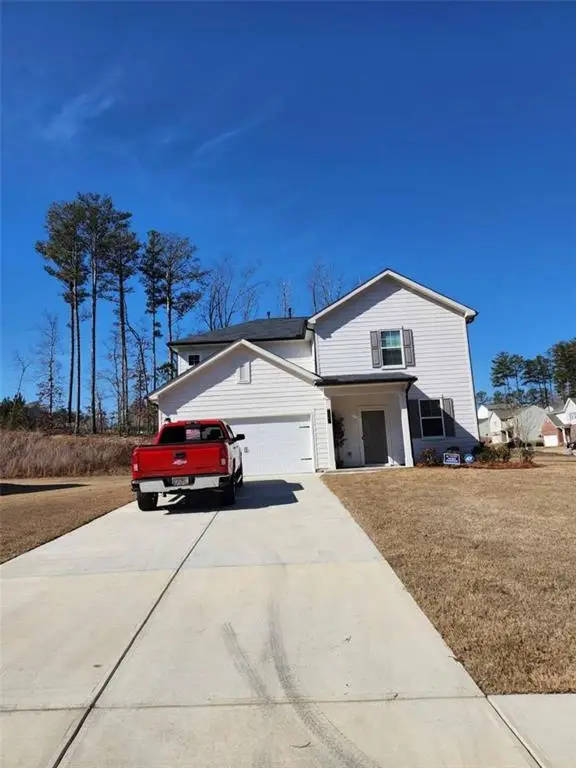 $349,900Active3 beds 3 baths2,288 sq. ft.
$349,900Active3 beds 3 baths2,288 sq. ft.7264 Deering Court, Douglasville, GA 30134
MLS# 7718344Listed by: CLICKIT REALTY - New
 $249,500Active3 beds 2 baths2,110 sq. ft.
$249,500Active3 beds 2 baths2,110 sq. ft.6225 Pebble Drive, Douglasville, GA 30135
MLS# 10689972Listed by: GA Classic Realty - New
 $460,000Active5 beds 3 baths3,118 sq. ft.
$460,000Active5 beds 3 baths3,118 sq. ft.8951 Country Club Drive, Douglasville, GA 30134
MLS# 7718169Listed by: VIRTUAL PROPERTIES REALTY.COM - New
 $34,900Active0.13 Acres
$34,900Active0.13 Acres0 Pope Road, Douglasville, GA 30135
MLS# 7718197Listed by: RUTH REME REALTY - New
 $274,900Active-- beds -- baths
$274,900Active-- beds -- baths8730 Bowden Street, Douglasville, GA 30134
MLS# 7718073Listed by: RIGHT PATH REALTY

