7277 Avalon Drive, Douglasville, GA 30135
Local realty services provided by:Better Homes and Gardens Real Estate Metro Brokers
7277 Avalon Drive,Douglasville, GA 30135
$685,000
- 6 Beds
- 5 Baths
- 4,598 sq. ft.
- Single family
- Active
Listed by: redefined atlanta realty group, jillian van nuis
Office: keller williams rlty cityside
MLS#:10631197
Source:METROMLS
Price summary
- Price:$685,000
- Price per sq. ft.:$148.98
About this home
Executive Estate Home with your own private paradise! Enter through the grand, long paved driveway into this serene retreat set on over 6 acres with breathtaking natural beauty. Enjoy peaceful morning and evening walks along the trails or down to the Dog River, where you'll find stunning views and a private beach with swimming hole. This spacious property features two master suites, one on the main level and another upstairs. Both boast custom walk-in closets, with the main level master offering a luxurious California closet system complete with his and hers built-in hampers, shoe storage, and drawers. The beautifully appointed bathrooms include custom tile work, a jetted whirlpool tub surrounded by elegant glass tiles, and a glass walk-in shower with three shower heads for a spa-like experience. The main kitchen includes a generous walk-in pantry for convenient storage and organization, along with ample cabinet space for all your culinary needs. Soft close drawers and cabinets. Custom plantation shutters can be found in the master bathroom and the palladium kitchen window. The master bedroom and kitchen have custom crank-open windows that bring in abundant natural light and fresh air. The property comes equipped with his and her laundry hampers, two washer and dryer units, a built-in radon detector for added peace of mind, and a security system that covers each entry point of the home. Downstairs, the fully finished basement serves as an ideal in-law suite with a private entrance, fireplace, two bedrooms, living room, dining area, mini kitchenette, large workshop, abundant storage, a half bath stubbed for a shower, and double doors that open to a beautifully fenced backyard. An additional cleared parcel of land is included, perfect for building a guest house or ADU to suit your future plans. All essential appliances remain with the home. Seller is open to leaving most furnishings with the right offer. Don't miss this rare opportunity to own your own private estate with endless possibilities for relaxation, entertaining, and future growth. ** ASK ABOUT SELLER PAID CLOSING COSTS FOR BUYERS CLOSING BEFORE DECEMBER 31 2025!! **
Contact an agent
Home facts
- Year built:1998
- Listing ID #:10631197
- Updated:December 30, 2025 at 11:51 AM
Rooms and interior
- Bedrooms:6
- Total bathrooms:5
- Full bathrooms:3
- Half bathrooms:2
- Living area:4,598 sq. ft.
Heating and cooling
- Cooling:Ceiling Fan(s), Central Air
- Heating:Hot Water, Natural Gas
Structure and exterior
- Roof:Composition
- Year built:1998
- Building area:4,598 sq. ft.
- Lot area:6.4 Acres
Schools
- High school:Alexander
- Middle school:Fairplay
- Elementary school:Bill Arp
Utilities
- Water:Public
- Sewer:Septic Tank, Sewer Connected
Finances and disclosures
- Price:$685,000
- Price per sq. ft.:$148.98
- Tax amount:$2,613 (2024)
New listings near 7277 Avalon Drive
- New
 $399,900Active4 beds 3 baths2,372 sq. ft.
$399,900Active4 beds 3 baths2,372 sq. ft.15 Autrey Drive, Douglasville, GA 30134
MLS# 10662410Listed by: SDC Realty, LLC - New
 $234,500Active4 beds 2 baths1,247 sq. ft.
$234,500Active4 beds 2 baths1,247 sq. ft.148 Dillon Drive, Douglasville, GA 30134
MLS# 7694950Listed by: THE OFFICIAL ASCENDING REALTY, LLC - New
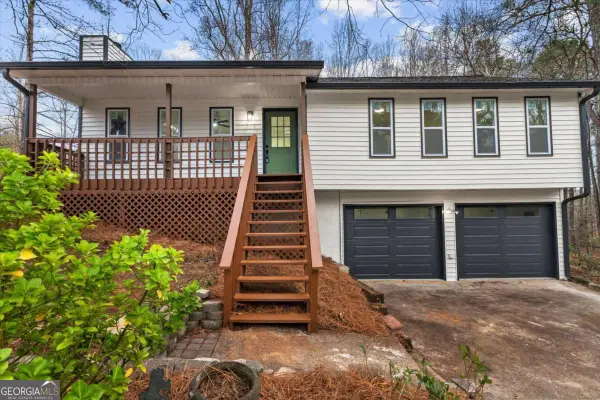 $285,000Active3 beds 2 baths1,164 sq. ft.
$285,000Active3 beds 2 baths1,164 sq. ft.41 Bakers Bridge Circle, Douglasville, GA 30134
MLS# 10661934Listed by: The Atlanta Home Experts - New
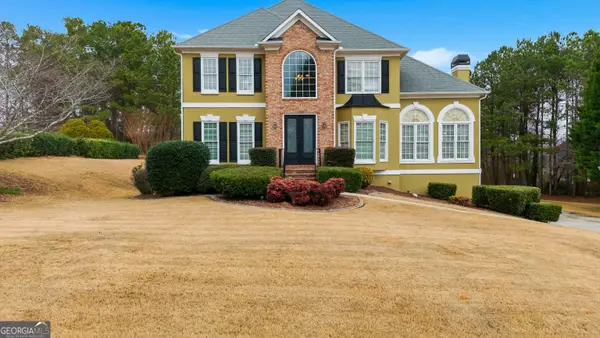 $640,000Active4 beds 4 baths4,335 sq. ft.
$640,000Active4 beds 4 baths4,335 sq. ft.4400 Oliver Lane, Douglasville, GA 30135
MLS# 10660674Listed by: Georgia Real Estate Team - New
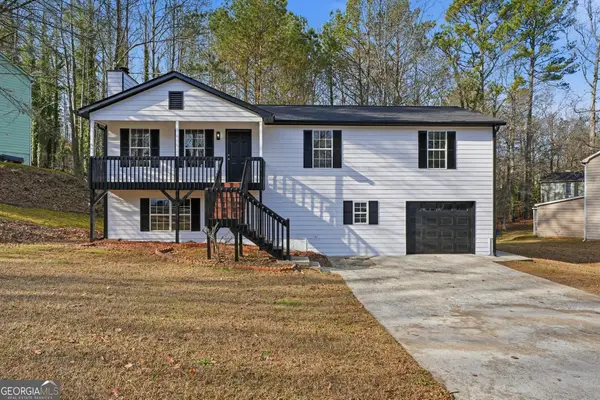 $299,000Active4 beds 3 baths1,800 sq. ft.
$299,000Active4 beds 3 baths1,800 sq. ft.7385 Hunters Ridge Drive, Douglasville, GA 30134
MLS# 10661825Listed by: Epique Realty - New
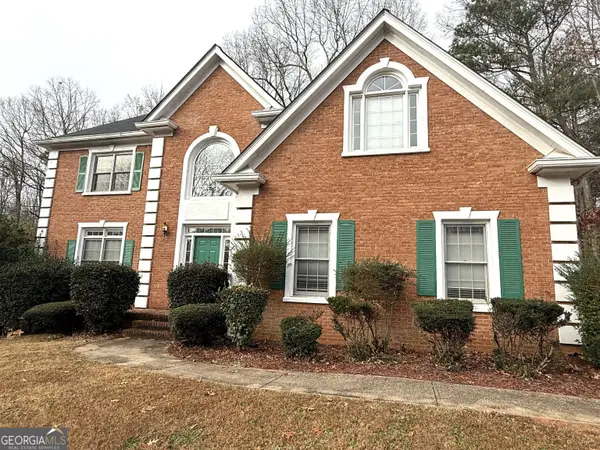 $434,000Active5 beds 4 baths4,025 sq. ft.
$434,000Active5 beds 4 baths4,025 sq. ft.3659 Fowler Ridge, Douglasville, GA 30135
MLS# 10661766Listed by: Nation One Realty Group, Inc. - Coming Soon
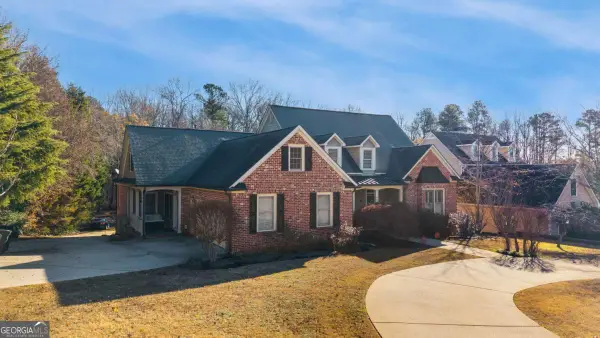 $625,000Coming Soon5 beds 4 baths
$625,000Coming Soon5 beds 4 baths8658 Newborn Way, Douglasville, GA 30134
MLS# 10661574Listed by: Orchard Brokerage, LLC - New
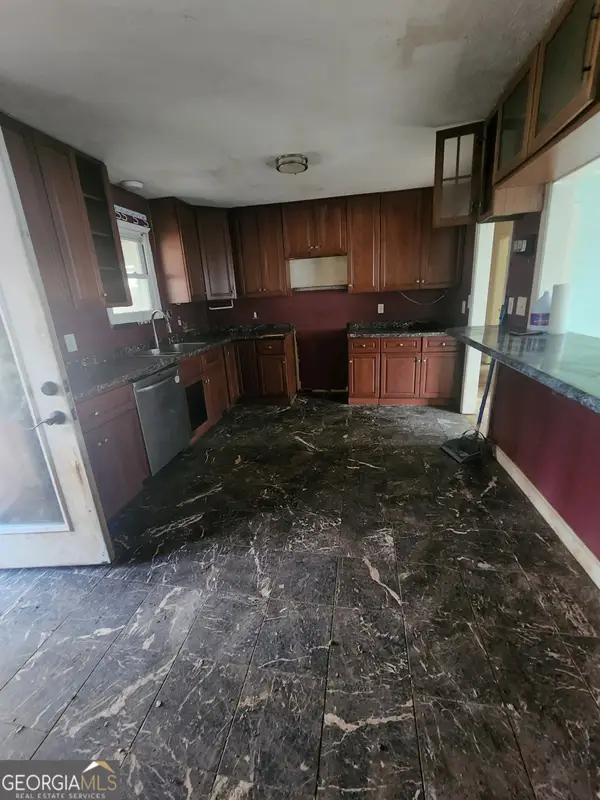 $149,900Active3 beds 2 baths
$149,900Active3 beds 2 baths3313 Stoneybrook Drive, Douglasville, GA 30134
MLS# 10661564Listed by: First United Realty, Inc. - New
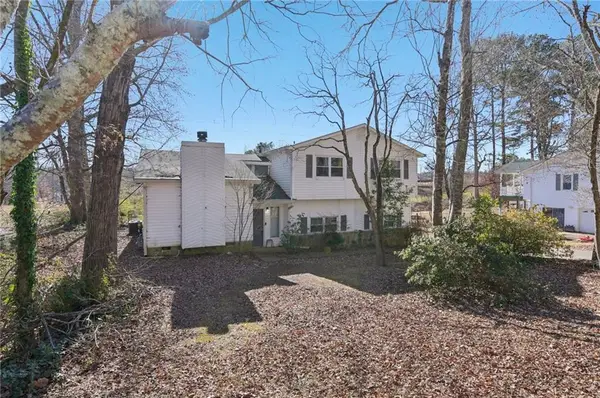 $305,999Active4 beds 2 baths1,893 sq. ft.
$305,999Active4 beds 2 baths1,893 sq. ft.4081 Willow Ridge Road, Douglasville, GA 30135
MLS# 7693047Listed by: REDFIN CORPORATION - New
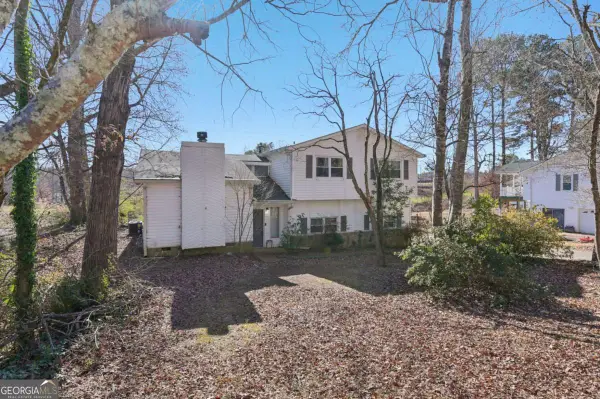 $305,999Active4 beds 2 baths1,893 sq. ft.
$305,999Active4 beds 2 baths1,893 sq. ft.4081 Willow Ridge Road, Douglasville, GA 30135
MLS# 10661130Listed by: Redfin Corporation
