7346 Banks Mill Road, Douglasville, GA 30135
Local realty services provided by:Better Homes and Gardens Real Estate Jackson Realty
7346 Banks Mill Road,Douglasville, GA 30135
$850,000
- 6 Beds
- 6 Baths
- 4,709 sq. ft.
- Single family
- Active
Listed by: jenny heins
Office: teal door realty
MLS#:10640496
Source:METROMLS
Price summary
- Price:$850,000
- Price per sq. ft.:$180.51
About this home
Experience privacy, flexibility, and retreat-style living on over 9 acres in Douglasville. This property features three separate structures and multiple independent living spaces, making it ideal for multi-generational living, guest accommodations, or income-producing opportunities. The main house offers a warm and inviting layout. The ground level includes a spacious kitchen with granite countertops, farmhouse sink, and center island, opening to a comfortable living room with fireplace. The primary suite and an additional office/bedroom are also located on this level. Connected to the main living spaces is a well-designed Back Kitchen + Service Wing, providing convenience and functionality with a walk-in pantry, prep and storage areas, laundry room, and a half bath. The upper level of the main house features two additional bedrooms and a full bathroom, providing ample space for family or guests. The lower level includes a studio apartment with its own kitchen, full bathroom, and private exterior entrance, ideal for extended family or rental income. A separate garage apartment offers another fully self-contained living unit with its own kitchen and private entry, providing exceptional versatility. Step outside to your personal outdoor oasis. Enjoy the in-ground pool, pool house with bathroom, and a raised deck ready for entertaining, grilling, or relaxing in total privacy. This property offers the rare combination of acreage, multiple living spaces, and convenient proximity to Douglasville amenities, while still feeling like a private retreat. Schedule your showing to experience it in person.
Contact an agent
Home facts
- Year built:2001
- Listing ID #:10640496
- Updated:December 30, 2025 at 11:39 AM
Rooms and interior
- Bedrooms:6
- Total bathrooms:6
- Full bathrooms:5
- Half bathrooms:1
- Living area:4,709 sq. ft.
Heating and cooling
- Cooling:Central Air
- Heating:Central
Structure and exterior
- Roof:Metal
- Year built:2001
- Building area:4,709 sq. ft.
- Lot area:9.23 Acres
Schools
- High school:Alexander
- Middle school:Fairplay
- Elementary school:Bill Arp
Utilities
- Water:Public
- Sewer:Septic Tank
Finances and disclosures
- Price:$850,000
- Price per sq. ft.:$180.51
- Tax amount:$7,916 (24)
New listings near 7346 Banks Mill Road
- New
 $399,900Active4 beds 3 baths2,372 sq. ft.
$399,900Active4 beds 3 baths2,372 sq. ft.15 Autrey Drive, Douglasville, GA 30134
MLS# 10662410Listed by: SDC Realty, LLC - New
 $234,500Active4 beds 2 baths1,247 sq. ft.
$234,500Active4 beds 2 baths1,247 sq. ft.148 Dillon Drive, Douglasville, GA 30134
MLS# 7694950Listed by: THE OFFICIAL ASCENDING REALTY, LLC - New
 $285,000Active3 beds 2 baths1,164 sq. ft.
$285,000Active3 beds 2 baths1,164 sq. ft.41 Bakers Bridge Circle, Douglasville, GA 30134
MLS# 7696006Listed by: THE ATLANTA HOME EXPERTS, LLC - New
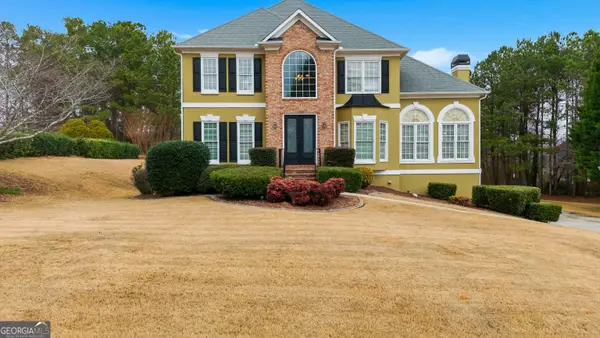 $640,000Active4 beds 4 baths4,335 sq. ft.
$640,000Active4 beds 4 baths4,335 sq. ft.4400 Oliver Lane, Douglasville, GA 30135
MLS# 10660674Listed by: Georgia Real Estate Team - New
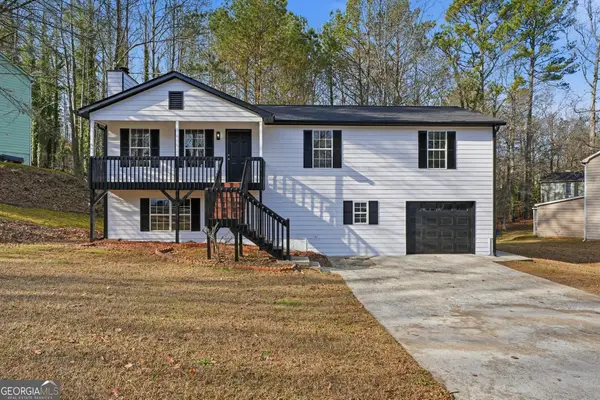 $299,000Active4 beds 3 baths1,800 sq. ft.
$299,000Active4 beds 3 baths1,800 sq. ft.7385 Hunters Ridge Drive, Douglasville, GA 30134
MLS# 10661825Listed by: Epique Realty - New
 $434,000Active5 beds 4 baths2,755 sq. ft.
$434,000Active5 beds 4 baths2,755 sq. ft.3659 Fowler Ridge, Douglasville, GA 30135
MLS# 7695834Listed by: NATION ONE REALTY GROUP, INC. - Coming Soon
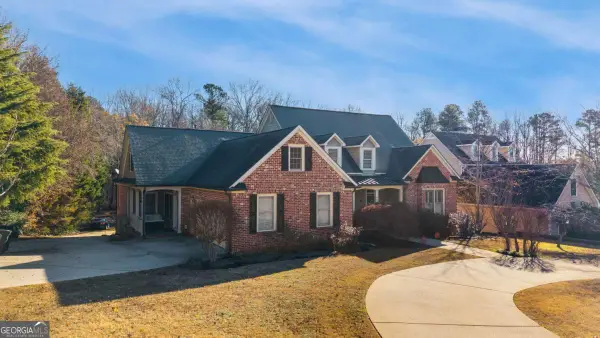 $625,000Coming Soon5 beds 4 baths
$625,000Coming Soon5 beds 4 baths8658 Newborn Way, Douglasville, GA 30134
MLS# 10661574Listed by: Orchard Brokerage, LLC - New
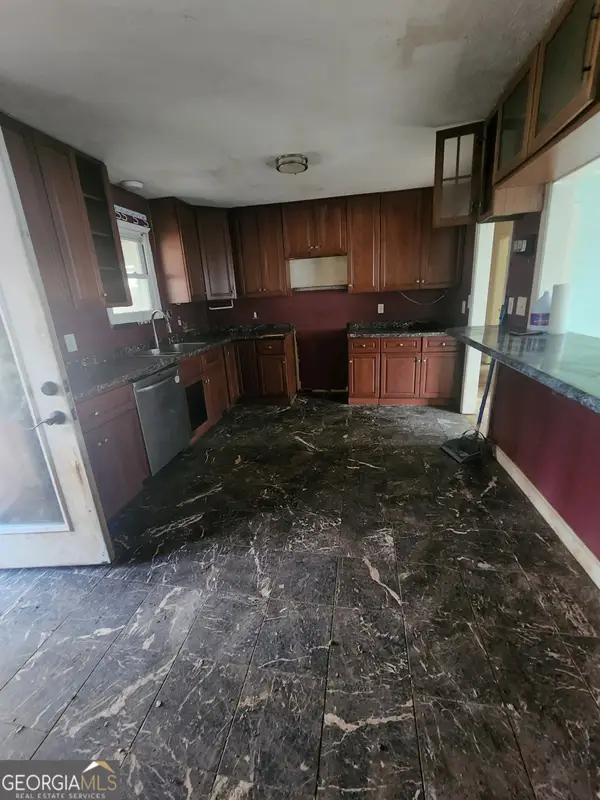 $149,900Active3 beds 2 baths
$149,900Active3 beds 2 baths3313 Stoneybrook Drive, Douglasville, GA 30134
MLS# 10661564Listed by: First United Realty, Inc. - New
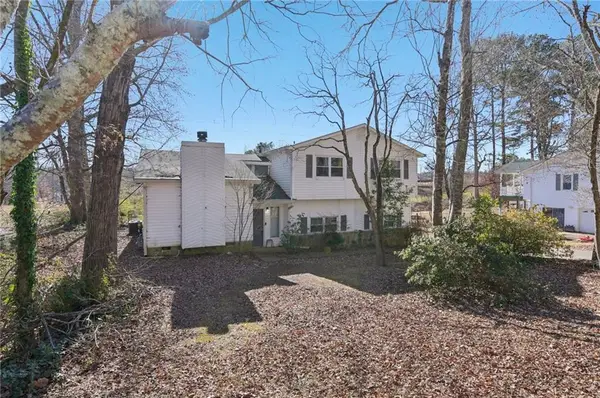 $305,999Active4 beds 2 baths1,893 sq. ft.
$305,999Active4 beds 2 baths1,893 sq. ft.4081 Willow Ridge Road, Douglasville, GA 30135
MLS# 7693047Listed by: REDFIN CORPORATION - New
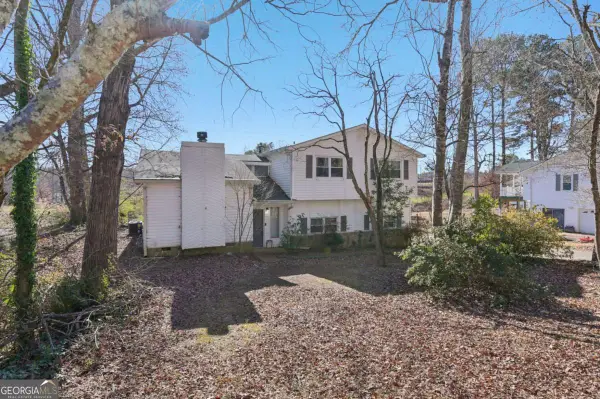 $305,999Active4 beds 2 baths1,893 sq. ft.
$305,999Active4 beds 2 baths1,893 sq. ft.4081 Willow Ridge Road, Douglasville, GA 30135
MLS# 10661130Listed by: Redfin Corporation
