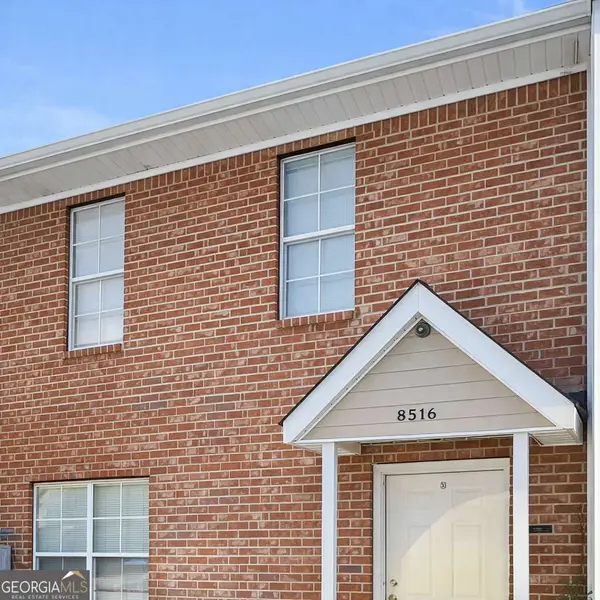7692 Capps Ridge Lane, Douglasville, GA 30135
Local realty services provided by:Better Homes and Gardens Real Estate Metro Brokers
7692 Capps Ridge Lane,Douglasville, GA 30135
$719,900
- 5 Beds
- 5 Baths
- 3,667 sq. ft.
- Single family
- Active
Listed by: ronda mcleod
Office: kfh realty, llc.
MLS#:7180712
Source:FIRSTMLS
Price summary
- Price:$719,900
- Price per sq. ft.:$196.32
- Monthly HOA dues:$25
About this home
PRICE IMPROVEMENT + Choose your path and Save Your Way! Receive up to $20K to use towards Closing Costs, Design Options and/or Rate Buydown. Reach out to a member of our team for details. Lot 8 UNDER CONSTRUCTION!! The Cleveland AA floor plan by Kerley Family Homes. Foyer leads to the Dining Room. Dining Room has a beautiful, coffered ceiling. Has a living room that can be used as a study. Spacious family room, with fireplace and bookshelves on both side of fireplace. Open Kitchen with view of the Family Room. Large Kitchen Island would be great for entertaining. Large walk-in pantry. Large Mud room off garage has built in shelves and bench. The neighborhood is surrounded by serene nature and fun outdoor activities. Local parks include playgrounds and fields for youth sports. Historic Banning Mills offers adventure activities like hiking trails and ziplines for creating unforgettable summer memories. The nearby St. Andrews Golf Course features challenges for golfers of every skill level. Foxhall Resort is another gorgeous outdoor getaway that’s just minutes from your door here, and with refined restaurants as well as a variety of exhilarating outdoor activities it’s the perfect place to bring guests on special occasions. Estimated completion: February 2024. Monday-Saturday: 11am-Dusk Sunday: 1pm-Dusk
Contact an agent
Home facts
- Year built:2023
- Listing ID #:7180712
- Updated:January 27, 2024 at 01:11 PM
Rooms and interior
- Bedrooms:5
- Total bathrooms:5
- Full bathrooms:4
- Half bathrooms:1
- Living area:3,667 sq. ft.
Heating and cooling
- Cooling:Ceiling Fan(s), Central Air, Zoned
- Heating:Central, Forced Air
Structure and exterior
- Year built:2023
- Building area:3,667 sq. ft.
Schools
- High school:Alexander
- Middle school:Fairplay
- Elementary school:South Douglas
Utilities
- Water:Public
- Sewer:Septic Tank
Finances and disclosures
- Price:$719,900
- Price per sq. ft.:$196.32
New listings near 7692 Capps Ridge Lane
- New
 $340,000Active3 beds 3 baths1,854 sq. ft.
$340,000Active3 beds 3 baths1,854 sq. ft.5520 Highland Street, Douglasville, GA 30135
MLS# 7705465Listed by: BUTTERFLY REALTY ONE - New
 $682,000Active6 beds 5 baths
$682,000Active6 beds 5 baths7277 Avalon Drive, Douglasville, GA 30135
MLS# 7705443Listed by: KELLER WILLIAMS REALTY CITYSIDE - New
 $285,999Active3 beds 2 baths1,627 sq. ft.
$285,999Active3 beds 2 baths1,627 sq. ft.6440 Linecrest, Douglasville, GA 30134
MLS# 10673649Listed by: Your Home Sold Guaranteed Realty HOR - New
 $299,900Active4 beds 3 baths1,400 sq. ft.
$299,900Active4 beds 3 baths1,400 sq. ft.55 Gwendolyn Way, Douglasville, GA 30134
MLS# 7705351Listed by: LEDFORD REALTY GROUP, LLC. - New
 $425,000Active4 beds 4 baths
$425,000Active4 beds 4 baths5405 Mountain Trail, Douglasville, GA 30135
MLS# 10673501Listed by: Orchard Brokerage, LLC - New
 $249,900Active3 beds 2 baths1,334 sq. ft.
$249,900Active3 beds 2 baths1,334 sq. ft.3981 Daylily Way, Douglasville, GA 30135
MLS# 10673510Listed by: Tributary Real Estate Group - New
 $338,000Active3 beds 3 baths2,337 sq. ft.
$338,000Active3 beds 3 baths2,337 sq. ft.370 Cassidy Trail, Douglasville, GA 30134
MLS# 7705229Listed by: KELLER WILLIAMS REALTY ATL PARTNERS - Coming Soon
 $399,000Coming Soon3 beds 3 baths
$399,000Coming Soon3 beds 3 baths4159 Birch Bark Way, Douglasville, GA 30135
MLS# 7705033Listed by: VIRTUAL PROPERTIES REALTY.COM - New
 $165,000Active2 beds 2 baths1,320 sq. ft.
$165,000Active2 beds 2 baths1,320 sq. ft.8516 Westchester Drive, Douglasville, GA 30134
MLS# 10673131Listed by: Compass - New
 $165,000Active2 beds 2 baths1,320 sq. ft.
$165,000Active2 beds 2 baths1,320 sq. ft.8512 Westchester Drive, Douglasville, GA 30134
MLS# 10673121Listed by: Compass
