7782 Capps Ridge Lane, Douglasville, GA 30135
Local realty services provided by:Better Homes and Gardens Real Estate Metro Brokers
7782 Capps Ridge Lane,Douglasville, GA 30135
$764,990
- 4 Beds
- 4 Baths
- 4,148 sq. ft.
- Single family
- Active
Upcoming open houses
- Sun, Feb 1501:00 pm - 03:00 pm
Listed by: ronda mcleod770-792-5500
Office: kfh realty, llc.
MLS#:7648812
Source:FIRSTMLS
Price summary
- Price:$764,990
- Price per sq. ft.:$184.42
- Monthly HOA dues:$25
About this home
Move-In Ready, Lot 33, The William Floorplan by Kerley Family Homes - Come home to excellence and timeless elegance in this breathtaking, luxury home that sits on a 1-acre corner lot! The grand entry foyer leads to the study - which is perfect for a home office and formal dining room with coffered ceilings and crown molding. The kitchen has loads of cabinet and counter space, a large island with plenty of seating, a butler's pantry that leads to the walk-in pantry, and an open view to the family room with an exquisite brick fireplace. The primary suite is massive and has a sitting area, ensuite bathroom with dual vanities, a large closet, plus a bonus flex space that can be used as a she shed or additional gathering space that's in your primary, but doesn't invade the privacy of your sleeping quarters. There are three additional bedrooms, all of which are spacious with one located on the main level. A 12 x 16 deck overlooks the back yard. All this on a full, unfinished basement! This home is situated on a full acre and has an irrigation system installed for your convenience. We include with each and every Kerley Family Home a builder's warranty and the installation of the in-wall Pestban system. Huge incentives available when using a KFH preferred lender, including a 4.99% fixed rate on all government loans - FHA, VA, USDA. Call for an appointment. Tuesday - Saturday: 11am-6pm, Sunday-Monday: 1pm-6pm.
Contact an agent
Home facts
- Year built:2025
- Listing ID #:7648812
- Updated:February 14, 2026 at 10:42 PM
Rooms and interior
- Bedrooms:4
- Total bathrooms:4
- Full bathrooms:4
- Living area:4,148 sq. ft.
Heating and cooling
- Cooling:Ceiling Fan(s), Central Air
- Heating:Central
Structure and exterior
- Roof:Composition
- Year built:2025
- Building area:4,148 sq. ft.
- Lot area:1 Acres
Schools
- High school:Alexander
- Middle school:Fairplay
- Elementary school:South Douglas
Utilities
- Water:Public, Water Available
- Sewer:Septic Tank
Finances and disclosures
- Price:$764,990
- Price per sq. ft.:$184.42
- Tax amount:$1,009 (2024)
New listings near 7782 Capps Ridge Lane
- New
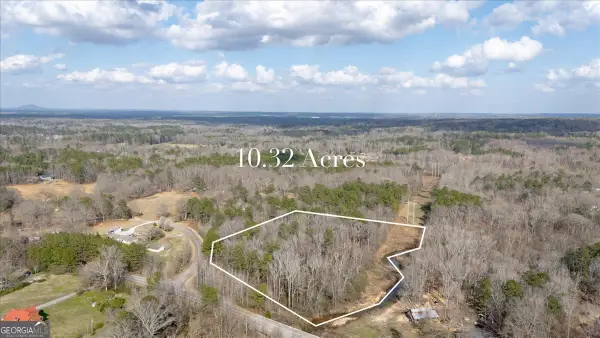 $150,000Active10.32 Acres
$150,000Active10.32 Acres176 Old Burnt Hickory Road, Douglasville, GA 30134
MLS# 10691964Listed by: Prosperity Real Estate Group  $492,683Active4 beds 3 baths100 sq. ft.
$492,683Active4 beds 3 baths100 sq. ft.5373 Modena Drive #LOT 81, Douglasville, GA 30135
MLS# 10603327Listed by: Adams Homes Realty Inc- New
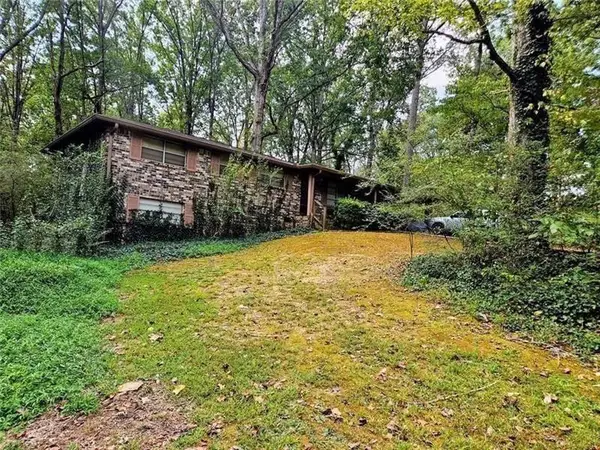 $197,000Active3 beds 3 baths1,656 sq. ft.
$197,000Active3 beds 3 baths1,656 sq. ft.5995 N Bear Drive, Douglasville, GA 30135
MLS# 7719147Listed by: CENTURY 21 RESULTS - New
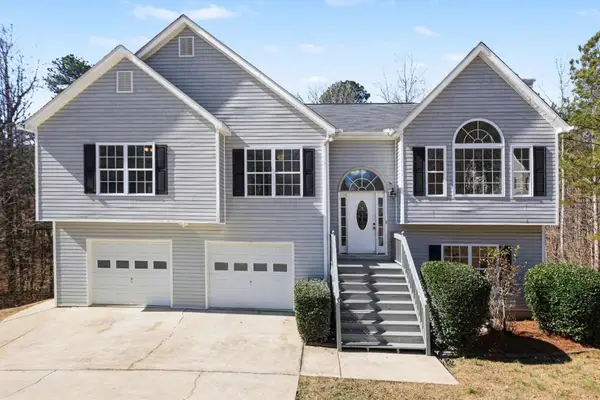 $279,900Active4 beds 3 baths2,066 sq. ft.
$279,900Active4 beds 3 baths2,066 sq. ft.7310 Battle Point, Douglasville, GA 30134
MLS# 7719267Listed by: JEFF JUSTICE AND COMPANY REALTORS - New
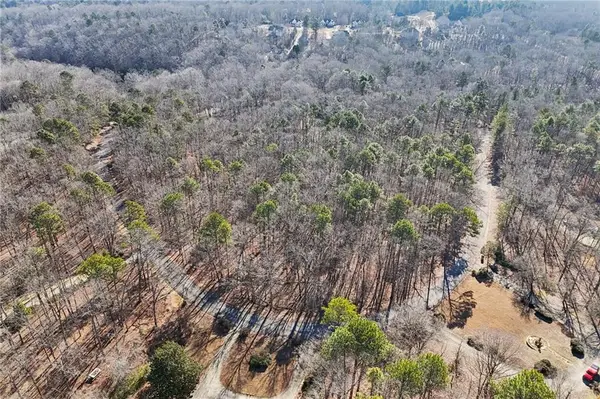 $100,000Active5.02 Acres
$100,000Active5.02 Acres6050 Hickory Bend Drive, Douglasville, GA 30135
MLS# 7718656Listed by: REDFIN CORPORATION - Coming Soon
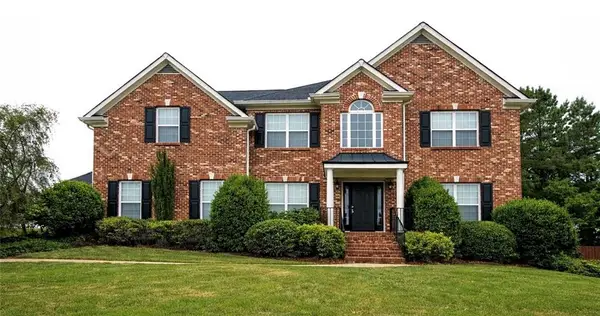 $485,000Coming Soon5 beds 5 baths
$485,000Coming Soon5 beds 5 baths4305 Huntcliff Trace, Douglasville, GA 30135
MLS# 7719034Listed by: MARK SPAIN REAL ESTATE - New
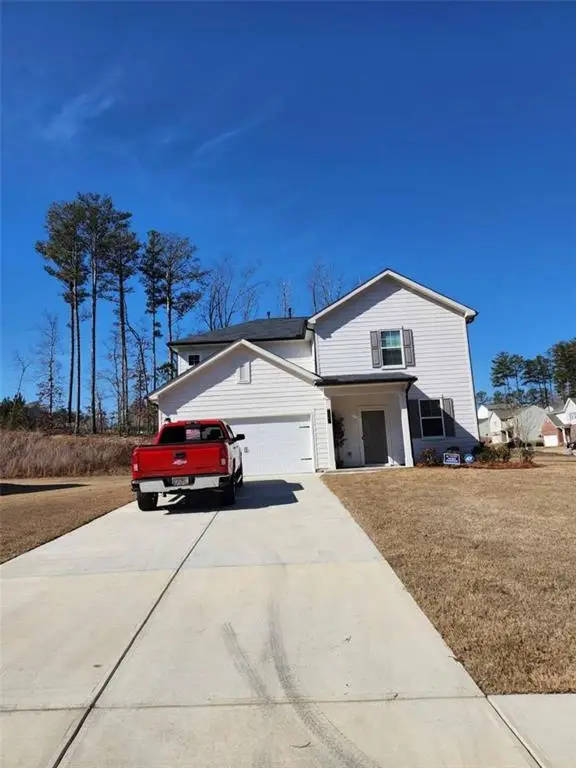 $349,900Active3 beds 3 baths2,288 sq. ft.
$349,900Active3 beds 3 baths2,288 sq. ft.7264 Deering Court, Douglasville, GA 30134
MLS# 7718344Listed by: CLICKIT REALTY - New
 $249,500Active3 beds 2 baths2,110 sq. ft.
$249,500Active3 beds 2 baths2,110 sq. ft.6225 Pebble Drive, Douglasville, GA 30135
MLS# 10689972Listed by: GA Classic Realty - New
 $460,000Active5 beds 3 baths3,118 sq. ft.
$460,000Active5 beds 3 baths3,118 sq. ft.8951 Country Club Drive, Douglasville, GA 30134
MLS# 7718169Listed by: VIRTUAL PROPERTIES REALTY.COM - New
 $34,900Active0.13 Acres
$34,900Active0.13 Acres0 Pope Road, Douglasville, GA 30135
MLS# 7718197Listed by: RUTH REME REALTY

