821 Prickett Lane, Douglasville, GA 30134
Local realty services provided by:Better Homes and Gardens Real Estate Jackson Realty
821 Prickett Lane,Douglasville, GA 30134
$525,000
- 3 Beds
- 3 Baths
- - sq. ft.
- Single family
- Active
Listed by: susan brock
Office: atlanta communities
MLS#:10578703
Source:METROMLS
Price summary
- Price:$525,000
About this home
You won't find anything that will compare to this brilliantly designed 3 bedroom, 2.5 bath ranch on an unfinished basement. This home is perfectly situated on 4.75 serene acres. Blending mid-century modern charm with rustic sophistication, this home boasts a striking stone chimney, dramatic A-frame-inspired windows, and beautiful wooded surroundings that create a private, peaceful retreat. Inside, you will find numerous and thoughtful upgrades; including new flooring, fresh paint, a fully remodeled master bathroom, and decorative panel ceilings in majority of the home for added character. This bright and inviting kitchen features crisp white cabinetry, a charming farmhouse sink, and upgraded granite countertops that add both beauty and durability. A stunning backsplash ties the design together! Laundry is on the main floor with a stylish pocket door that adds more personality to this amazing home. The oversized loft upstairs offers incredible flexibility, ideal for a home office, playroom, or bonus space. Enjoy your morning coffee or evening unwinding in the cozy screened-in porch while taking in the tranquil beauty of your acreage. Generous size secondary bedrooms that are thoughtfully positioned on opposite sides of a shared Jack-and-Jill bath, offering privacy for each room. This property combines style, comfort, and privacy, making it a true gem for those seeking a retreat without sacrificing convenience.
Contact an agent
Home facts
- Year built:1976
- Listing ID #:10578703
- Updated:December 30, 2025 at 11:39 AM
Rooms and interior
- Bedrooms:3
- Total bathrooms:3
- Full bathrooms:2
- Half bathrooms:1
Heating and cooling
- Cooling:Ceiling Fan(s), Central Air
- Heating:Heat Pump, Natural Gas
Structure and exterior
- Roof:Composition
- Year built:1976
- Lot area:4.75 Acres
Schools
- High school:Hiram
- Middle school:J A Dobbins
- Elementary school:Hal Hutchens
Utilities
- Water:Public
- Sewer:Septic Tank
Finances and disclosures
- Price:$525,000
- Tax amount:$4,763 (2024)
New listings near 821 Prickett Lane
- New
 $399,900Active4 beds 3 baths2,372 sq. ft.
$399,900Active4 beds 3 baths2,372 sq. ft.15 Autrey Drive, Douglasville, GA 30134
MLS# 10662410Listed by: SDC Realty, LLC - New
 $234,500Active4 beds 2 baths1,247 sq. ft.
$234,500Active4 beds 2 baths1,247 sq. ft.148 Dillon Drive, Douglasville, GA 30134
MLS# 7694950Listed by: THE OFFICIAL ASCENDING REALTY, LLC - New
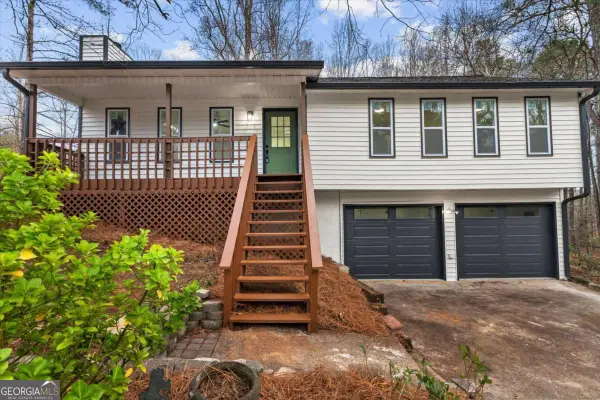 $285,000Active3 beds 2 baths1,164 sq. ft.
$285,000Active3 beds 2 baths1,164 sq. ft.41 Bakers Bridge Circle, Douglasville, GA 30134
MLS# 10661934Listed by: The Atlanta Home Experts - New
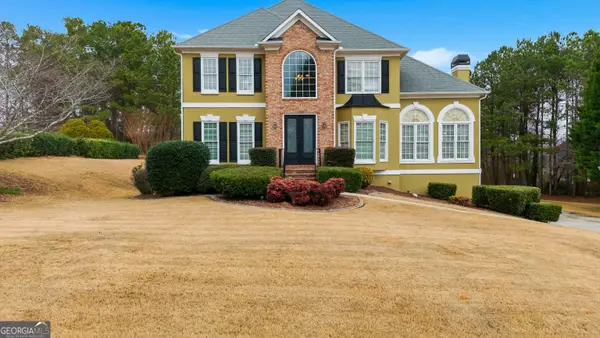 $640,000Active4 beds 4 baths4,335 sq. ft.
$640,000Active4 beds 4 baths4,335 sq. ft.4400 Oliver Lane, Douglasville, GA 30135
MLS# 10660674Listed by: Georgia Real Estate Team - New
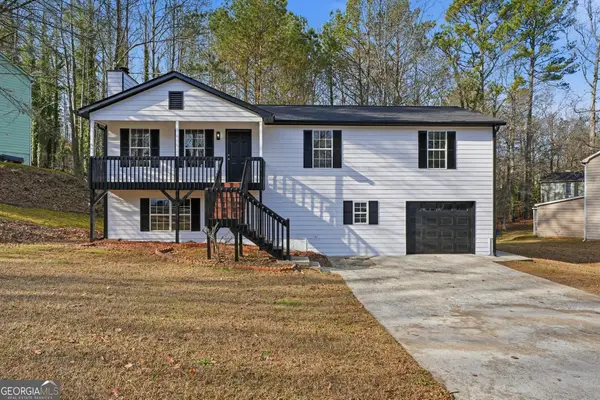 $299,000Active4 beds 3 baths1,800 sq. ft.
$299,000Active4 beds 3 baths1,800 sq. ft.7385 Hunters Ridge Drive, Douglasville, GA 30134
MLS# 10661825Listed by: Epique Realty - New
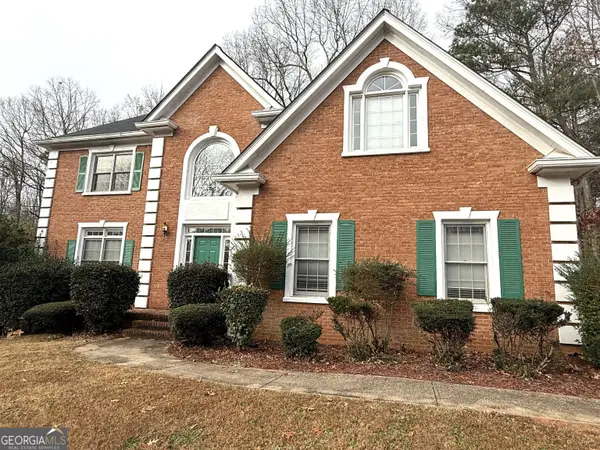 $434,000Active5 beds 4 baths4,025 sq. ft.
$434,000Active5 beds 4 baths4,025 sq. ft.3659 Fowler Ridge, Douglasville, GA 30135
MLS# 10661766Listed by: Nation One Realty Group, Inc. - Coming Soon
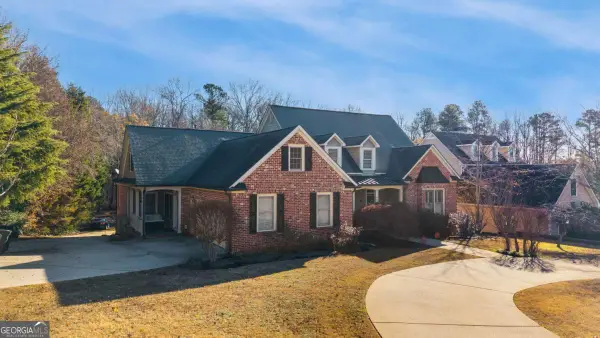 $625,000Coming Soon5 beds 4 baths
$625,000Coming Soon5 beds 4 baths8658 Newborn Way, Douglasville, GA 30134
MLS# 10661574Listed by: Orchard Brokerage, LLC - New
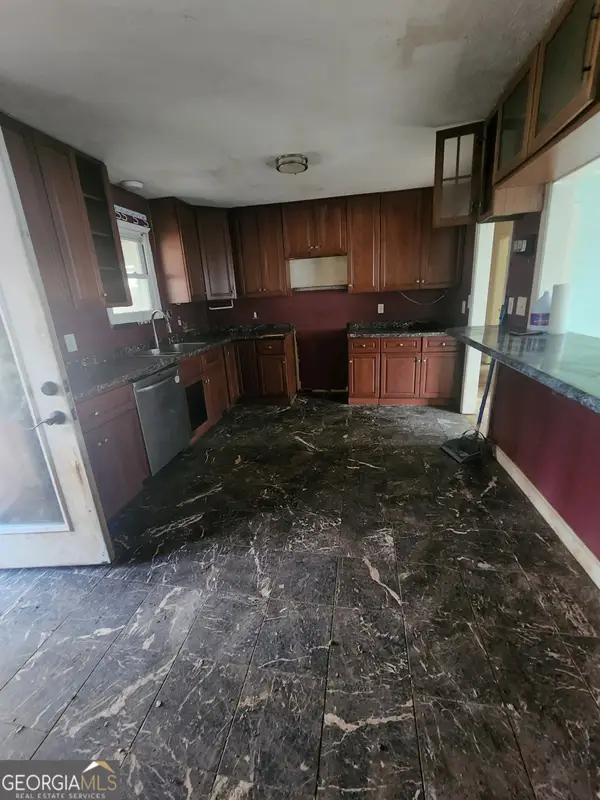 $149,900Active3 beds 2 baths
$149,900Active3 beds 2 baths3313 Stoneybrook Drive, Douglasville, GA 30134
MLS# 10661564Listed by: First United Realty, Inc. - New
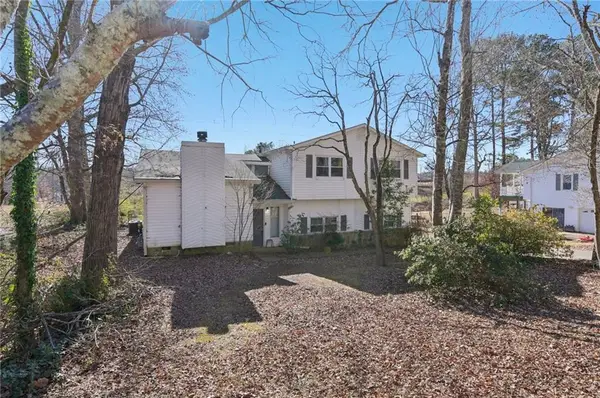 $305,999Active4 beds 2 baths1,893 sq. ft.
$305,999Active4 beds 2 baths1,893 sq. ft.4081 Willow Ridge Road, Douglasville, GA 30135
MLS# 7693047Listed by: REDFIN CORPORATION - New
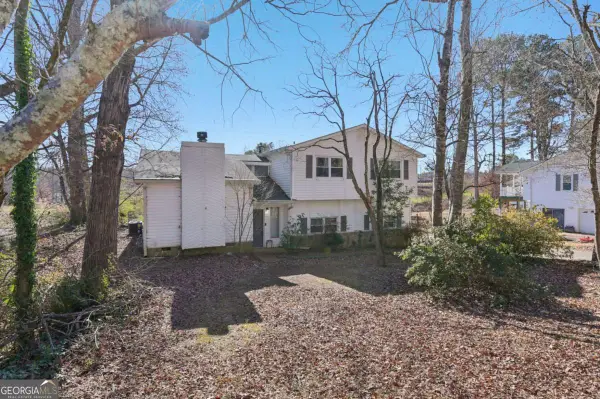 $305,999Active4 beds 2 baths1,893 sq. ft.
$305,999Active4 beds 2 baths1,893 sq. ft.4081 Willow Ridge Road, Douglasville, GA 30135
MLS# 10661130Listed by: Redfin Corporation
