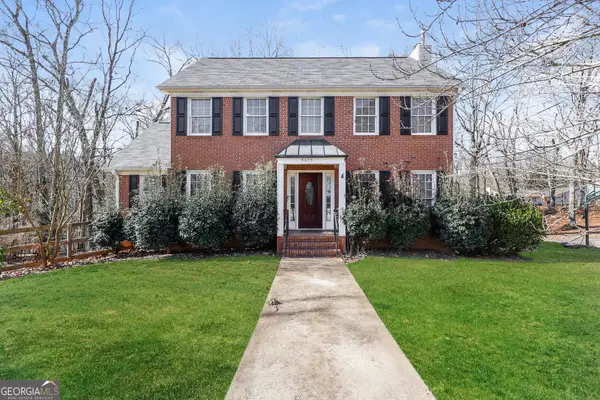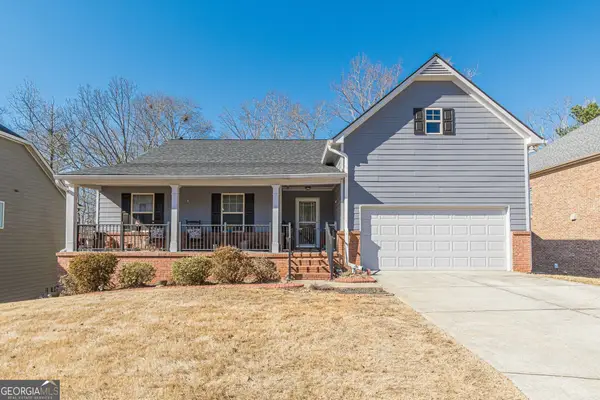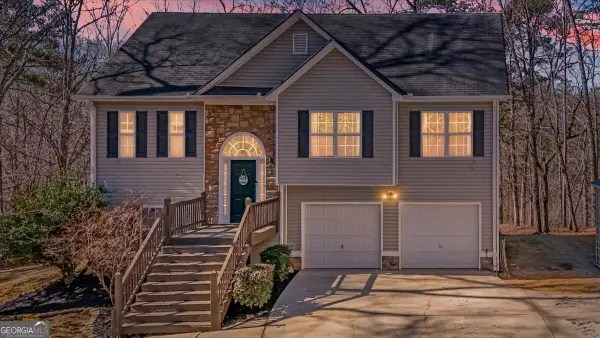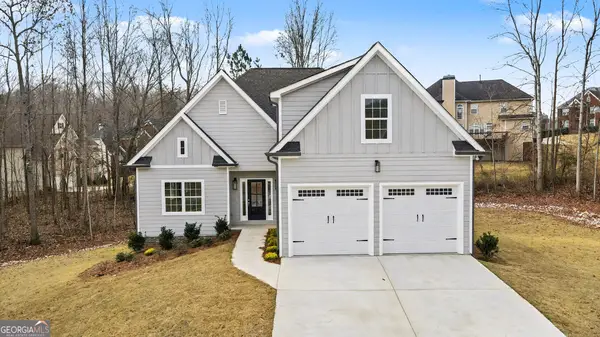840 Whitby Drive, Douglasville, GA 30134
Local realty services provided by:Better Homes and Gardens Real Estate Metro Brokers
840 Whitby Drive,Douglasville, GA 30134
$365,000
- 3 Beds
- 3 Baths
- - sq. ft.
- Single family
- Active
Listed by: kevin pickles
Office: keller williams realty
MLS#:10620875
Source:METROMLS
Price summary
- Price:$365,000
- Monthly HOA dues:$33.33
About this home
I am larger than I look! Come and view this spacious and loved 3 bedroom and 3 full bath Ranch home with the roommate plan on the main level and a finished basement. The heated, cooled and fully finished basement has 2 additional "bedrooms" without windows and a full bathroom and an extra large carpeted family/gamer/sports room. Home features a side entry 2 car garage and large level front yard and a partially fenced backyard, with firepit, under the deck parking and plenty of space to play. Located 7 miles from the Arbor Place Mall and all that Downtown Douglasville has to offer!!, Kroger, Home Depot, Harbor Freight, and Publix, and I-20 are all 10 minutes from your front door. Seller has made recent improvements and is ready to close this deal, roof is only 6 years old and the hot water heater was replaced 7 months ago, plus a new compressor in the upstairs ac system over the summer. HOA is only $400.00 per year and features a pool, tennis court and playground. Come take a look and let's get this jewel sold.
Contact an agent
Home facts
- Year built:2000
- Listing ID #:10620875
- Updated:January 23, 2026 at 11:58 AM
Rooms and interior
- Bedrooms:3
- Total bathrooms:3
- Full bathrooms:3
Heating and cooling
- Cooling:Ceiling Fan(s), Central Air
- Heating:Forced Air, Natural Gas
Structure and exterior
- Roof:Composition
- Year built:2000
- Lot area:0.77 Acres
Schools
- High school:South Paulding
- Middle school:Austin
- Elementary school:Dugan
Utilities
- Water:Public, Water Available
- Sewer:Septic Tank
Finances and disclosures
- Price:$365,000
- Tax amount:$3,535 (2024)
New listings near 840 Whitby Drive
 $554,563Pending4 beds 3 baths2,620 sq. ft.
$554,563Pending4 beds 3 baths2,620 sq. ft.5383 Modena Drive, Douglasville, GA 30135
MLS# 7708539Listed by: ADAMS HOMES REALTY INC.- New
 $554,563Active4 beds 3 baths2,620 sq. ft.
$554,563Active4 beds 3 baths2,620 sq. ft.5383 Modena Drive #80, Douglasville, GA 30135
MLS# 10677808Listed by: Adams Homes Realty Inc - New
 $199,900Active3 beds 3 baths1,864 sq. ft.
$199,900Active3 beds 3 baths1,864 sq. ft.4118 Twig Court, Douglasville, GA 30135
MLS# 10677660Listed by: Open Exchange Brokerage - New
 $329,900Active3 beds 3 baths2,040 sq. ft.
$329,900Active3 beds 3 baths2,040 sq. ft.3101 Fareed Street, Douglasville, GA 30135
MLS# 10677466Listed by: Coldwell Banker Realty - New
 $329,900Active3 beds 2 baths2,065 sq. ft.
$329,900Active3 beds 2 baths2,065 sq. ft.4089 Roy Court, Douglasville, GA 30135
MLS# 10677219Listed by: GA Classic Realty - New
 $274,900Active3 beds 2 baths1,528 sq. ft.
$274,900Active3 beds 2 baths1,528 sq. ft.3762 Starlight Trail, Douglasville, GA 30135
MLS# 10677071Listed by: T Tritt Realty, LLC - New
 $379,000Active5 beds 4 baths2,435 sq. ft.
$379,000Active5 beds 4 baths2,435 sq. ft.5675 Stewart Woods Drive, Douglasville, GA 30135
MLS# 10676950Listed by: EveryState - New
 $435,000Active3 beds 3 baths
$435,000Active3 beds 3 baths5278 Clingman Court, Douglasville, GA 30135
MLS# 10676782Listed by: RE/MAX Around Atlanta - New
 $380,000Active4 beds 3 baths2,136 sq. ft.
$380,000Active4 beds 3 baths2,136 sq. ft.7875 Basket Creek Road, Douglasville, GA 30135
MLS# 10676246Listed by: Magnolia Realty Co. - New
 $499,900Active4 beds 3 baths2,399 sq. ft.
$499,900Active4 beds 3 baths2,399 sq. ft.3387 Surveyor Court, Douglasville, GA 30135
MLS# 10676001Listed by: Tributary Real Estate Group
