9454 Woodlawn Drive, Douglasville, GA 30135
Local realty services provided by:Better Homes and Gardens Real Estate Jackson Realty
9454 Woodlawn Drive,Douglasville, GA 30135
$499,000
- 5 Beds
- 4 Baths
- 4,300 sq. ft.
- Single family
- Active
Upcoming open houses
- Sun, Jan 0401:00 pm - 03:00 pm
Listed by: amanda walker
Office: stateline realty co.
MLS#:10661618
Source:METROMLS
Price summary
- Price:$499,000
- Price per sq. ft.:$116.05
- Monthly HOA dues:$33.25
About this home
Beautiful three-sided brick home nestled on just over an acre at the end of a quiet cul-de-sac. This one-owner home is on the market for the very first time and has been exceptionally well-loved and meticulously cared for since it was built-truly evident the moment you step inside. The primary suite is conveniently located on the main level and offers a spacious sitting area with a cozy gas fireplace (wowza!) and an enormous en-suite bathroom complete with a walk-in closet. Hand-scraped teak flooring flows throughout the office, dining room, and living room, where you'll find another inviting gas fireplace. The large eat-in kitchen is ideal for entertaining, offering plenty of seating and a secondary dining area for gatherings. A mudroom with slate floors and custom cabinetry connects the interior to the back deck and screened porch, creating a seamless blend of indoor and outdoor living. Upstairs, you'll find three additional bedrooms and a full bathroom, providing ample space for family or guests. Need even more room? The terrace level features a spacious bonus area, plus another bedroom and a full bath-perfect for guests, hobbies, or a home gym. Storage is never an issue here, thanks to generous closets throughout and a huge three-car garage. The private backyard is the perfect spot to relax, entertain, and enjoy nature, featuring a trickling creek that frequently draws friendly deer visitors. Located in a lovely community of well-kept homes, residents enjoy low HOA fees with access to a swimming pool and tennis courts. This home truly has it all-space, style, serenity, and a legacy of careful stewardship. Don't miss your chance to be only the second owner of this special property. Contact your favorite REALTOR today!
Contact an agent
Home facts
- Year built:1999
- Listing ID #:10661618
- Updated:December 31, 2025 at 05:25 AM
Rooms and interior
- Bedrooms:5
- Total bathrooms:4
- Full bathrooms:3
- Half bathrooms:1
- Living area:4,300 sq. ft.
Heating and cooling
- Cooling:Ceiling Fan(s), Central Air, Dual, Zoned
- Heating:Central, Dual, Electric, Heat Pump, Natural Gas, Zoned
Structure and exterior
- Roof:Composition
- Year built:1999
- Building area:4,300 sq. ft.
- Lot area:1.18 Acres
Schools
- High school:New Manchester
- Middle school:Chapel Hill
- Elementary school:Arbor Station
Utilities
- Water:Public, Water Available
- Sewer:Public Sewer, Sewer Connected
Finances and disclosures
- Price:$499,000
- Price per sq. ft.:$116.05
- Tax amount:$6,985 (2025)
New listings near 9454 Woodlawn Drive
- New
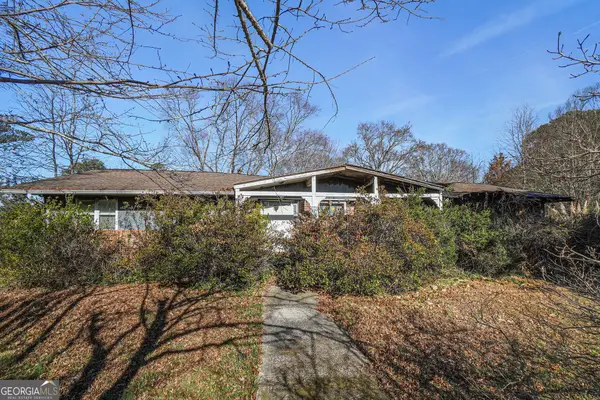 $99,900Active3 beds 2 baths2,351 sq. ft.
$99,900Active3 beds 2 baths2,351 sq. ft.3606 Sullivan Drive, Douglasville, GA 30135
MLS# 10662731Listed by: Mark Spain Real Estate - New
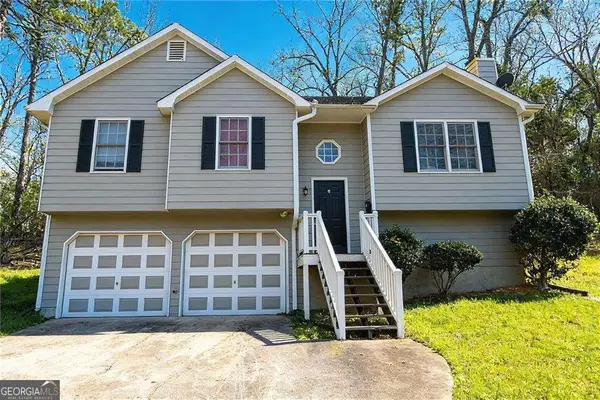 $234,500Active4 beds 2 baths1,118 sq. ft.
$234,500Active4 beds 2 baths1,118 sq. ft.148 Dillon Drive, Douglasville, GA 30134
MLS# 10662542Listed by: Ascending Realty - New
 $399,900Active4 beds 3 baths2,372 sq. ft.
$399,900Active4 beds 3 baths2,372 sq. ft.15 Autrey Drive, Douglasville, GA 30134
MLS# 10662410Listed by: SDC Realty, LLC - New
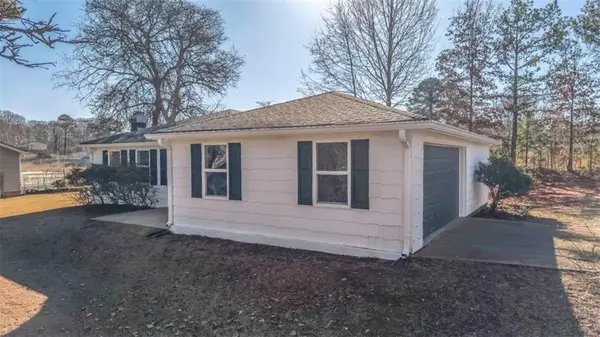 $273,000Active3 beds 2 baths1,534 sq. ft.
$273,000Active3 beds 2 baths1,534 sq. ft.6668 Prinston Circle, Douglasville, GA 30135
MLS# 7696260Listed by: KELLER WILLIAMS REALTY ATL PARTNERS - New
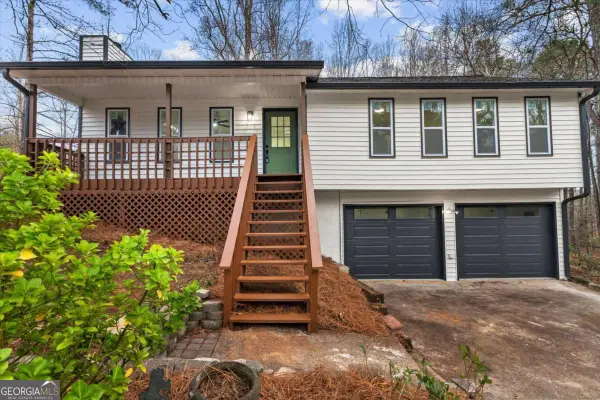 $285,000Active3 beds 2 baths1,164 sq. ft.
$285,000Active3 beds 2 baths1,164 sq. ft.41 Bakers Bridge Circle, Douglasville, GA 30134
MLS# 10661934Listed by: The Atlanta Home Experts - New
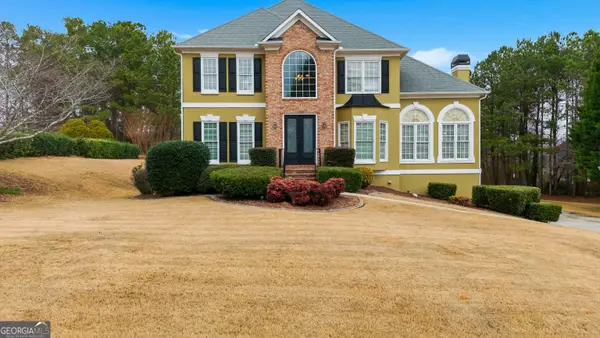 $640,000Active4 beds 4 baths4,335 sq. ft.
$640,000Active4 beds 4 baths4,335 sq. ft.4400 Oliver Lane, Douglasville, GA 30135
MLS# 10660674Listed by: Georgia Real Estate Team - New
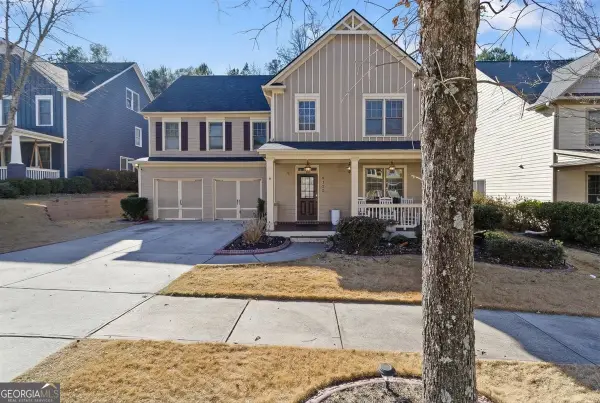 $515,000Active5 beds 5 baths3,309 sq. ft.
$515,000Active5 beds 5 baths3,309 sq. ft.9122 Loxford Street, Lithia Springs, GA 30122
MLS# 10661823Listed by: Keller Williams Realty Consultants - New
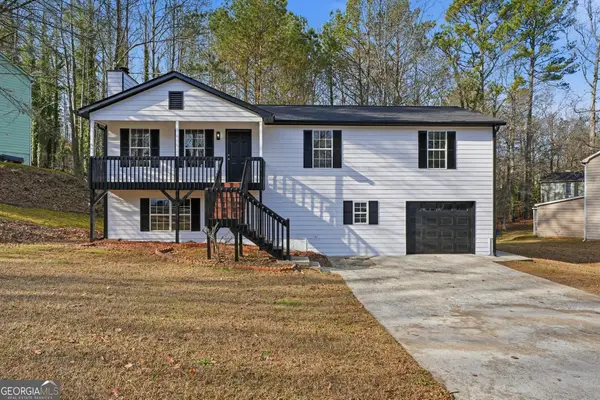 $299,000Active4 beds 3 baths1,800 sq. ft.
$299,000Active4 beds 3 baths1,800 sq. ft.7385 Hunters Ridge Drive, Douglasville, GA 30134
MLS# 10661825Listed by: Epique Realty - New
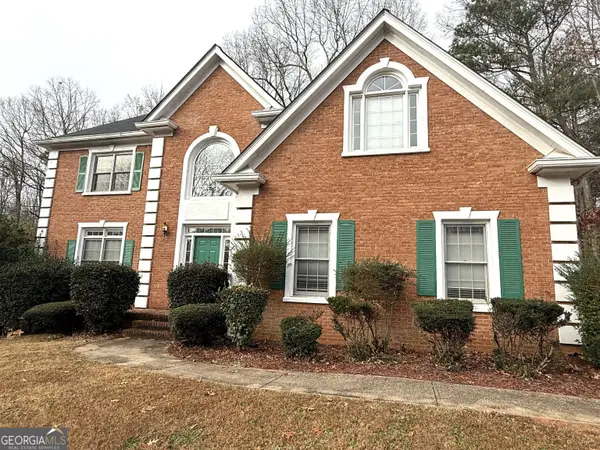 $434,000Active5 beds 4 baths4,025 sq. ft.
$434,000Active5 beds 4 baths4,025 sq. ft.3659 Fowler Ridge, Douglasville, GA 30135
MLS# 10661766Listed by: Nation One Realty Group, Inc. - Coming Soon
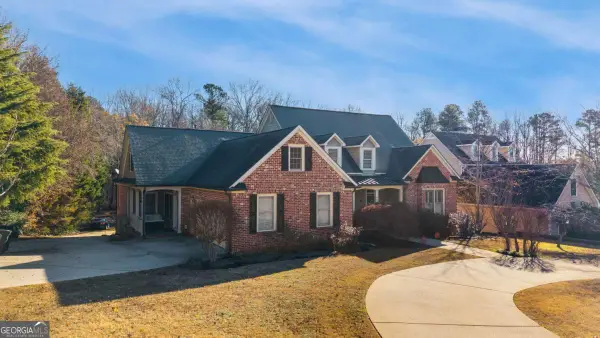 $625,000Coming Soon5 beds 4 baths
$625,000Coming Soon5 beds 4 baths8658 Newborn Way, Douglasville, GA 30134
MLS# 10661574Listed by: Orchard Brokerage, LLC
