1030 Marley Cannon Road, Dublin, GA 31021
Local realty services provided by:Better Homes and Gardens Real Estate Metro Brokers
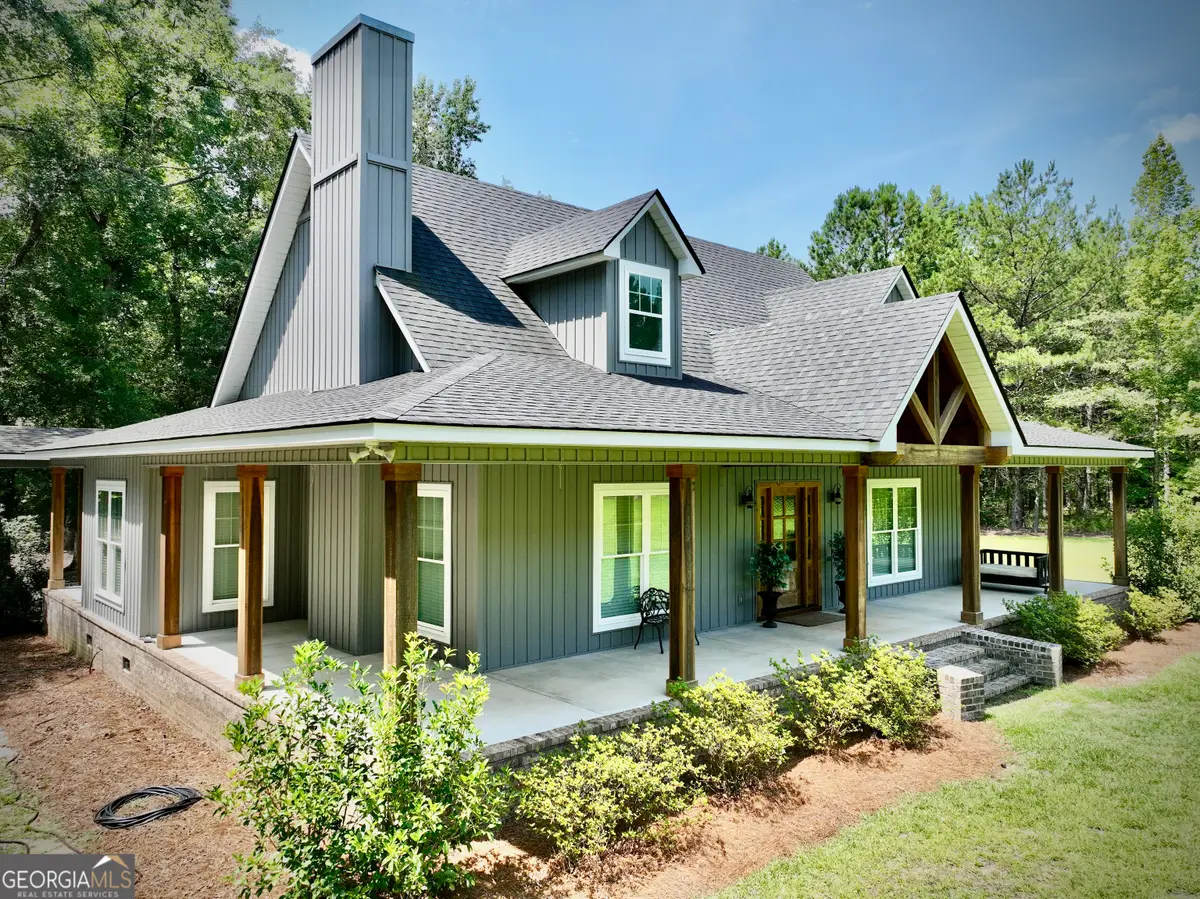
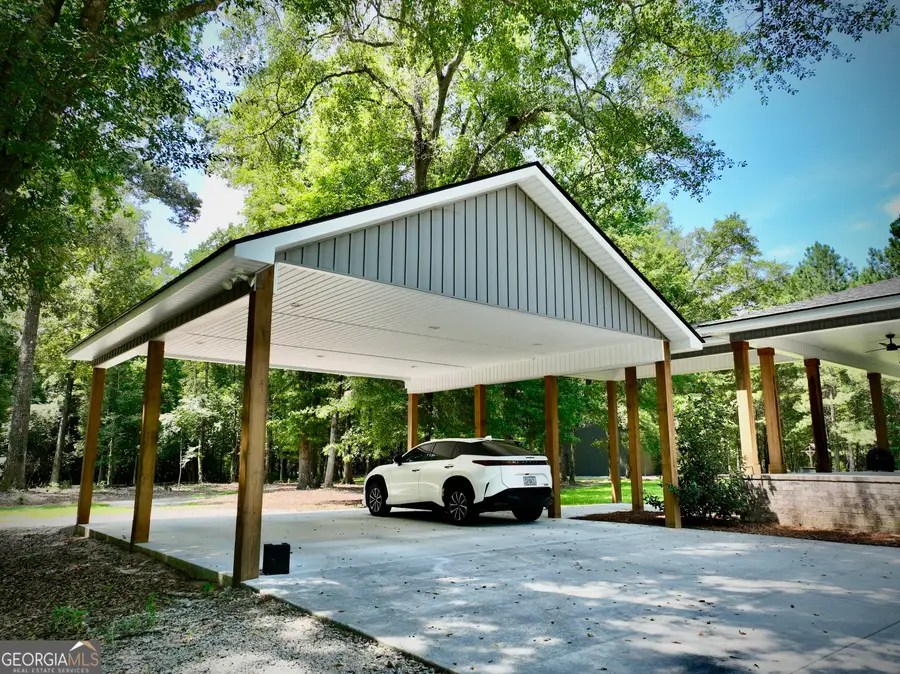

1030 Marley Cannon Road,Dublin, GA 31021
$475,000
- 3 Beds
- 4 Baths
- 2,041 sq. ft.
- Single family
- Active
Listed by:pamela lee
Office:pamela lee llc
MLS#:10548603
Source:METROMLS
Price summary
- Price:$475,000
- Price per sq. ft.:$232.73
About this home
The peaceful country life you've been dreaming of-without sacrificing convenience!!! This modern farmhouse masterpiece sits on 4.9 serene, private acres in the sought-after Northwest Laurens area. Built in 2021, this 3 bedroom, 3.5 bathroom home offers 2,041 square feet of thoughtfully designed living space with an open layout, soaring ceilings, luxury vinyl flooring, and tankless water heater. The heart of the home is a gorgeous kitchen featuring a large island-perfect for gatherings. Sip coffee on your rocking chair front porch as you take in the quiet countryside, surrounded by the sights and sounds of nature --you'll feel miles away from it all, but you're just a short drive to schools, shopping, restaurants, and medical facilities. The property includes a detached double carport, back porch/patio area, and a large 30x40 workshop/storage building with double roll-up doors -ideal for hobbies, projects, or extra storage. The home even has an electrical throw switch and is generator ready! Country living at its finest-private, peaceful, and perfectly placed. Call the listing agent today to schedule your private tour! Serious buyer's only --Pre-approval letter from lender is required to schedule a tour.
Contact an agent
Home facts
- Year built:2021
- Listing Id #:10548603
- Updated:August 14, 2025 at 10:41 AM
Rooms and interior
- Bedrooms:3
- Total bathrooms:4
- Full bathrooms:3
- Half bathrooms:1
- Living area:2,041 sq. ft.
Heating and cooling
- Cooling:Ceiling Fan(s), Central Air, Electric, Heat Pump
- Heating:Central, Electric, Heat Pump
Structure and exterior
- Roof:Composition
- Year built:2021
- Building area:2,041 sq. ft.
- Lot area:4.9 Acres
Schools
- High school:West Laurens
- Middle school:West Laurens
- Elementary school:Northwest Laurens
Utilities
- Water:Water Available, Well
- Sewer:Septic Tank, Sewer Connected
Finances and disclosures
- Price:$475,000
- Price per sq. ft.:$232.73
- Tax amount:$2,599 (24)
New listings near 1030 Marley Cannon Road
- New
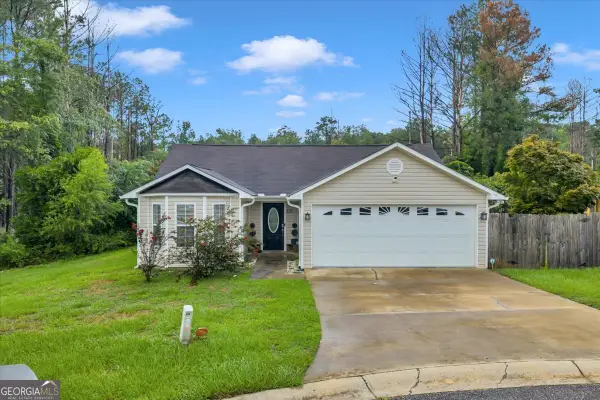 $199,000Active3 beds 2 baths1,562 sq. ft.
$199,000Active3 beds 2 baths1,562 sq. ft.320 Shadow Pond, Dublin, GA 31021
MLS# 10584545Listed by: Premier Properties of Dublin - New
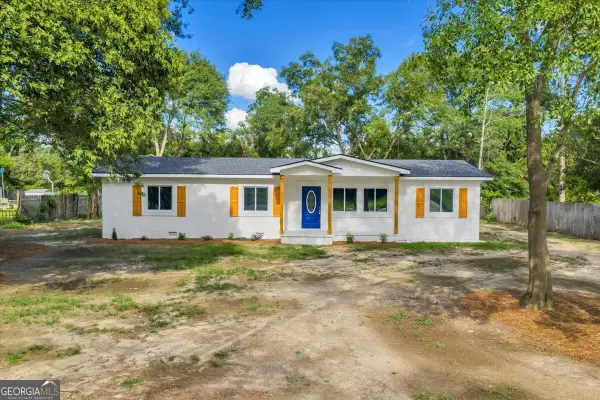 $289,000Active4 beds 3 baths2,114 sq. ft.
$289,000Active4 beds 3 baths2,114 sq. ft.203 Zenith Street, Dublin, GA 31021
MLS# 10584439Listed by: Premier Properties of Dublin - New
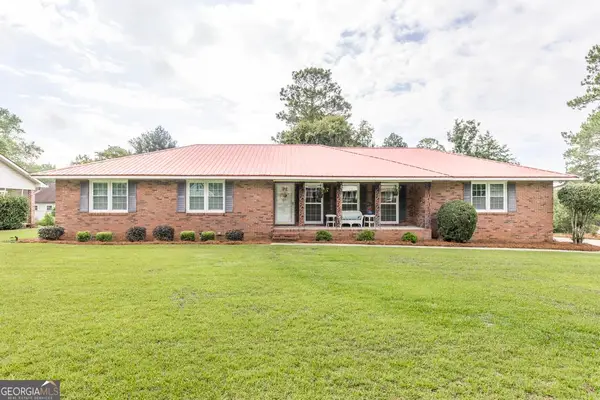 $289,000Active3 beds 2 baths1,852 sq. ft.
$289,000Active3 beds 2 baths1,852 sq. ft.401 Cloverdale Drive, Dublin, GA 31021
MLS# 10583937Listed by: Coldwell Banker Curry Residential - New
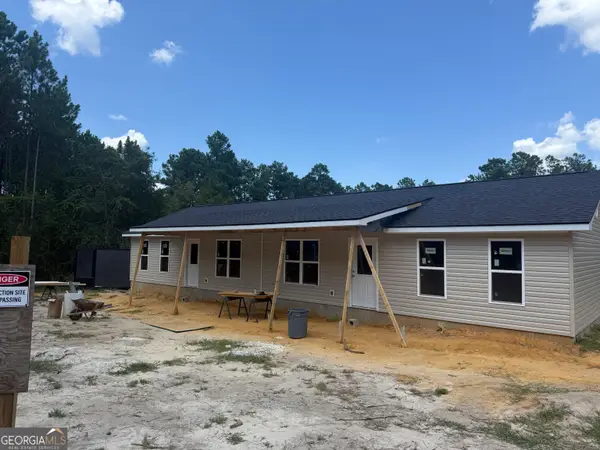 $265,000Active-- beds -- baths
$265,000Active-- beds -- baths1608 Scotland Road, Dublin, GA 31021
MLS# 10581642Listed by: Chelle Realty - New
 $279,900Active3 beds 2 baths1,955 sq. ft.
$279,900Active3 beds 2 baths1,955 sq. ft.2836 Claxton Dairy Road, Dublin, GA 31021
MLS# 10581509Listed by: Chelle Realty - New
 $217,500Active3 beds 2 baths1,772 sq. ft.
$217,500Active3 beds 2 baths1,772 sq. ft.202 N Lancaster Street, Dublin, GA 31021
MLS# 10581250Listed by: Re/Max Realty Team - New
 $225,990Active4 beds 2 baths1,684 sq. ft.
$225,990Active4 beds 2 baths1,684 sq. ft.114 Pinehurst Court, Dublin, GA 31021
MLS# 10580041Listed by: WJH LLC - New
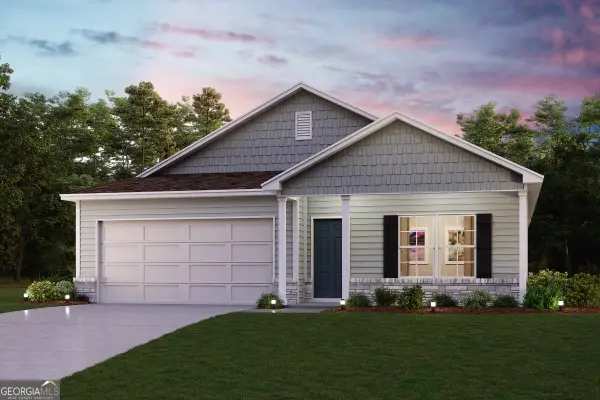 $230,990Active3 beds 2 baths1,684 sq. ft.
$230,990Active3 beds 2 baths1,684 sq. ft.120 Pinehurst Court, Dublin, GA 31021
MLS# 10580047Listed by: WJH LLC - New
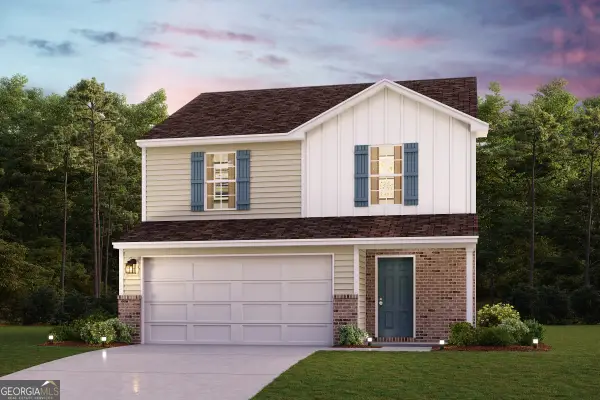 $228,490Active3 beds 3 baths1,566 sq. ft.
$228,490Active3 beds 3 baths1,566 sq. ft.140 Pinehurst Court, Dublin, GA 31021
MLS# 10580057Listed by: WJH LLC - New
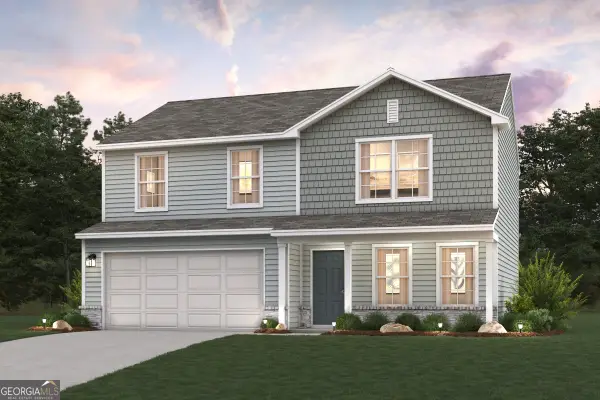 $233,990Active4 beds 3 baths1,774 sq. ft.
$233,990Active4 beds 3 baths1,774 sq. ft.142 Pinehurst Court, Dublin, GA 31021
MLS# 10580063Listed by: WJH LLC
