11 Creekwood Drive, Dublin, GA 31021
Local realty services provided by:Better Homes and Gardens Real Estate Jackson Realty
11 Creekwood Drive,Dublin, GA 31021
$499,000
- 5 Beds
- 4 Baths
- 3,129 sq. ft.
- Single family
- Active
Listed by: kristen best
Office: premier properties of dublin, llc
MLS#:10491341
Source:METROMLS
Price summary
- Price:$499,000
- Price per sq. ft.:$159.48
- Monthly HOA dues:$25
About this home
Stunning 5-Bedroom Traditional Brick Home in Creekwood - This immaculately maintained 3,100 sq. ft. home offers timeless charm and modern convenience in the private Creekwood neighborhood. Featuring 5 bedrooms and 4 bathrooms, the spacious layout includes a primary suite and three additional bedrooms on the main floor, with a fifth bedroom, full bath, and walk-in closet upstairs-perfect for guests or a private retreat. Elegant and bespoke finishes throughout, gas cooking, a brand-new HVAC system, Rinnai tankless water heater make this home a one-of-a-kind, move in ready find! Enjoy a large attached 2-car garage plus a detached garage - storage, storage, storage! -and the convenient location just minutes from retail, grocery stores, and city amenities. Don't miss this incredible opportunity!
Contact an agent
Home facts
- Year built:2006
- Listing ID #:10491341
- Updated:November 25, 2025 at 11:45 AM
Rooms and interior
- Bedrooms:5
- Total bathrooms:4
- Full bathrooms:4
- Living area:3,129 sq. ft.
Heating and cooling
- Cooling:Central Air
- Heating:Central
Structure and exterior
- Roof:Composition
- Year built:2006
- Building area:3,129 sq. ft.
- Lot area:1.69 Acres
Schools
- High school:West Laurens
- Middle school:West Laurens
- Elementary school:Northwest Laurens
Utilities
- Water:Well
- Sewer:Septic Tank
Finances and disclosures
- Price:$499,000
- Price per sq. ft.:$159.48
- Tax amount:$2,804 (23)
New listings near 11 Creekwood Drive
- New
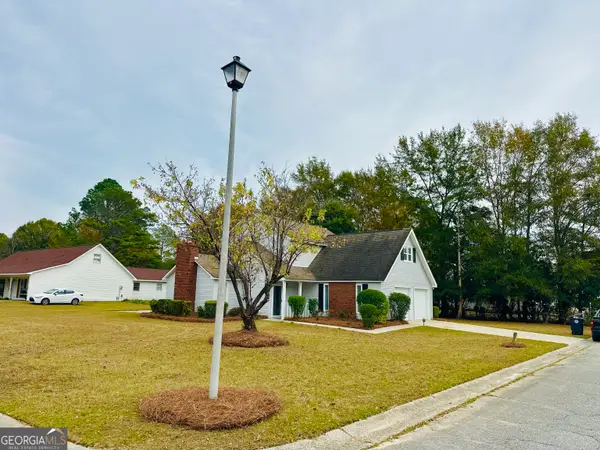 $314,900Active4 beds 3 baths2,284 sq. ft.
$314,900Active4 beds 3 baths2,284 sq. ft.1610 Lance Drive, Dublin, GA 31021
MLS# 10648465Listed by: Susan Evans Realty LLC - New
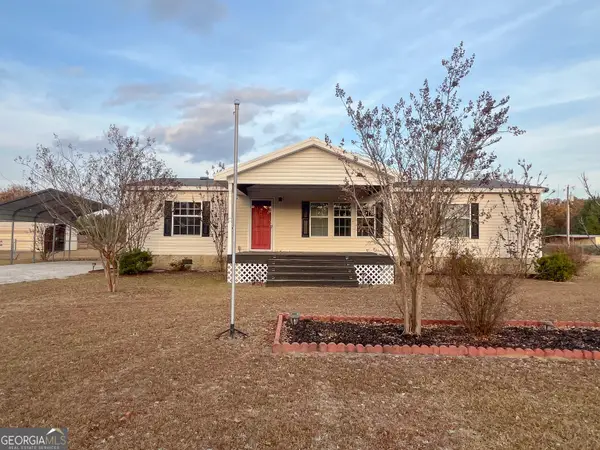 $180,000Active3 beds 2 baths1,568 sq. ft.
$180,000Active3 beds 2 baths1,568 sq. ft.743 Old Toomsboro Road, Dublin, GA 31021
MLS# 10647354Listed by: Coldwell Banker Curry Residential - New
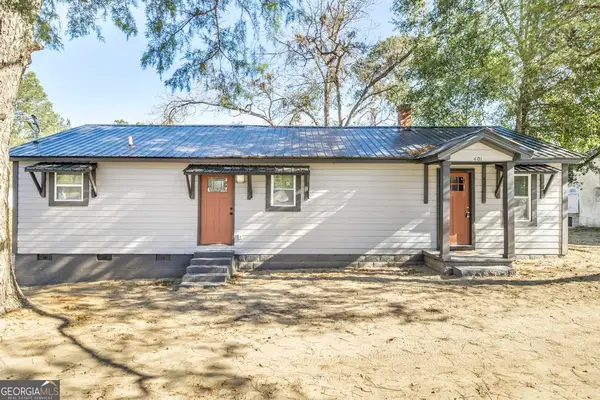 $169,900Active3 beds 2 baths1,200 sq. ft.
$169,900Active3 beds 2 baths1,200 sq. ft.401 Pine Street, Dublin, GA 31021
MLS# 10646594Listed by: Xcel Realty Group LLC - New
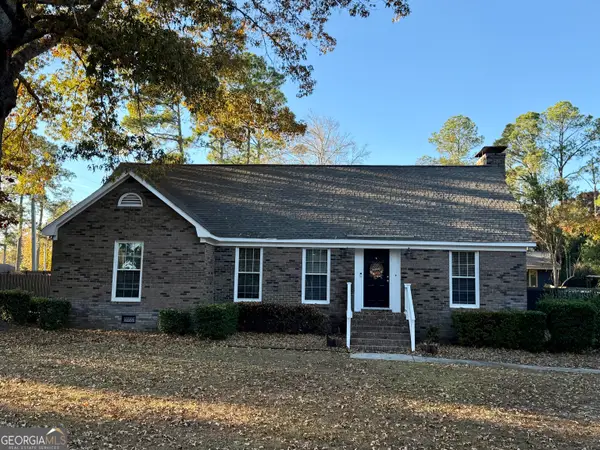 $284,900Active3 beds 2 baths1,741 sq. ft.
$284,900Active3 beds 2 baths1,741 sq. ft.504 Payne Place, Dublin, GA 31021
MLS# 10645482Listed by: Chelle Realty - New
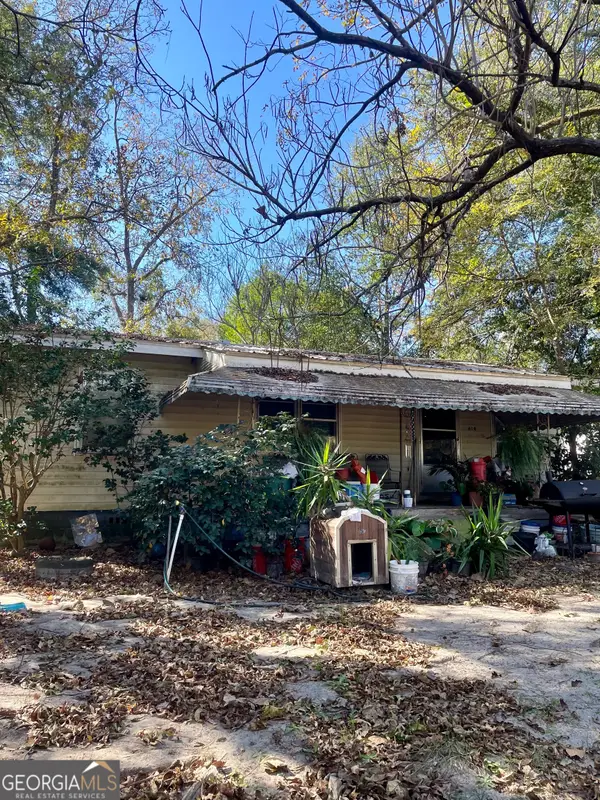 $51,800Active3 beds 1 baths1,036 sq. ft.
$51,800Active3 beds 1 baths1,036 sq. ft.604 N Washington Street, Dublin, GA 31021
MLS# 10645466Listed by: Premier Properties of Dublin, LLC  $114,999Active-- beds -- baths
$114,999Active-- beds -- baths0 S Highway 19, Dublin, GA 31021
MLS# 10642246Listed by: eXp Realty $133,999Active17 Acres
$133,999Active17 Acres0 Rock Springs Road, Dublin, GA 31021
MLS# 10642332Listed by: eXp Realty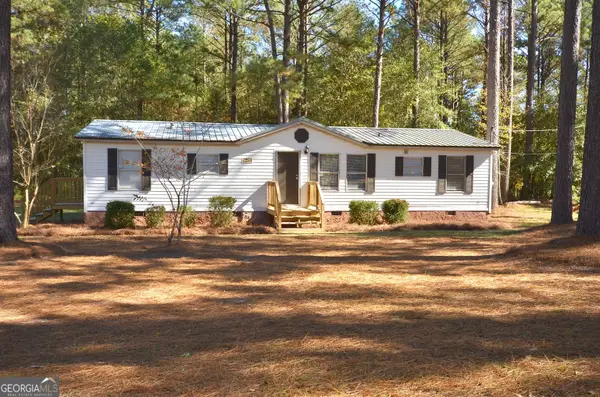 $144,900Active3 beds 2 baths1,344 sq. ft.
$144,900Active3 beds 2 baths1,344 sq. ft.722 Brower Court, Dublin, GA 31021
MLS# 10642859Listed by: Nest Realty- New
 $770,000Active21 Acres
$770,000Active21 Acres2311 S Highway 441, Dublin, GA 31021
MLS# 10644402Listed by: Routh Realtors, LLC - New
 $165,000Active3 beds 1 baths1,120 sq. ft.
$165,000Active3 beds 1 baths1,120 sq. ft.116 Country Club Road, Dublin, GA 31021
MLS# 10644405Listed by: Chelle Realty
