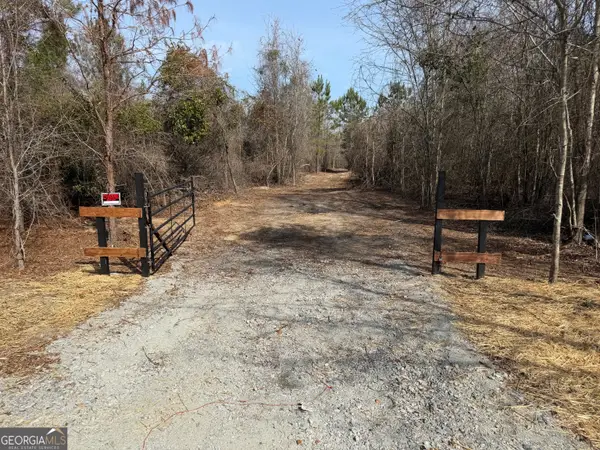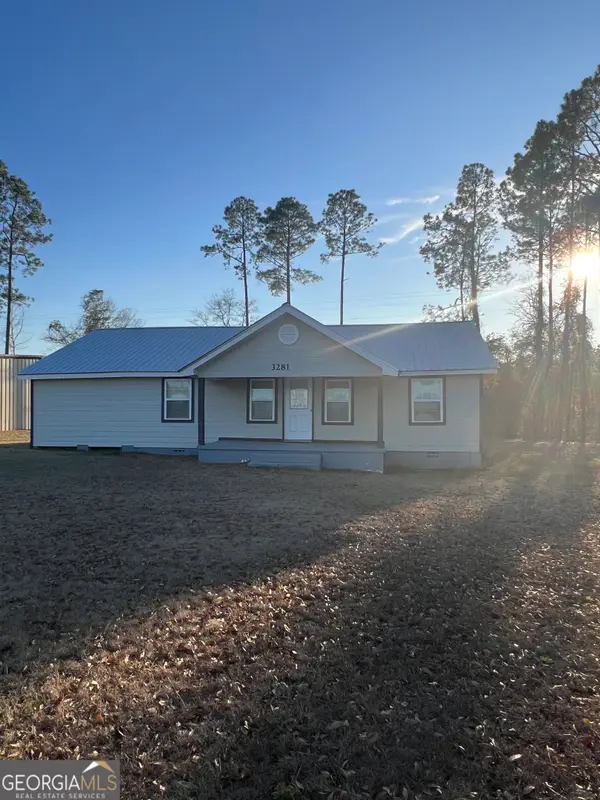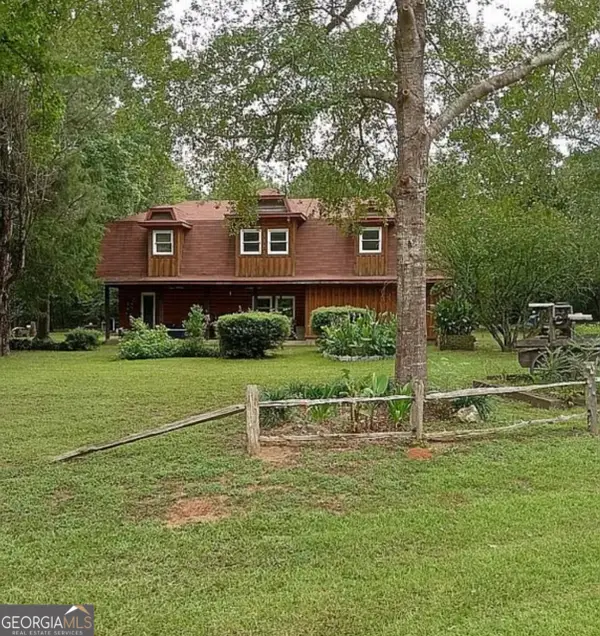1328 Buckeye Road Se, Dublin, GA 31021
Local realty services provided by:Better Homes and Gardens Real Estate Metro Brokers
1328 Buckeye Road Se,Dublin, GA 31021
$199,900
- 2 Beds
- 4 Baths
- 3,540 sq. ft.
- Single family
- Active
Listed by: carla bentley4789012091
Office: fickling lake country,llc
MLS#:10490104
Source:METROMLS
Price summary
- Price:$199,900
- Price per sq. ft.:$56.47
About this home
Discover endless possibilities on this 4-acre property located on Buckeye Road in East Dublin. Currently serving as a church, this versatile space offers a welcoming atmosphere perfect for your vision. Whether you're seeking to continue its purpose as a place of worship, transform it into a community center, event space, or even a spacious private residence, the potential is limitless. Features include, a large sanctuary-ideal for gatherings, ceremonies, or meetings Two convenient half baths ensure comfort for guests. The full kitchen, complete with a pantry and appliances, makes hosting events effortless. Covered walkways provide sheltered access, adding to the convenience and charm of the property. Outside, the expansive 4-acre lot offers ample parking and room for future expansion. The serene surroundings provide a peaceful setting while remaining easily accessible from local amenities. Bring your imagination and breathe new life into this adaptable space. This property is in tip-top condition. Schedule your showing today and explore how this property can become your perfect sanctuary or multifunctional space.
Contact an agent
Home facts
- Year built:1988
- Listing ID #:10490104
- Updated:February 14, 2026 at 11:44 AM
Rooms and interior
- Bedrooms:2
- Total bathrooms:4
- Full bathrooms:2
- Half bathrooms:2
- Living area:3,540 sq. ft.
Heating and cooling
- Cooling:Central Air, Electric
- Heating:Central
Structure and exterior
- Roof:Metal
- Year built:1988
- Building area:3,540 sq. ft.
- Lot area:4 Acres
Schools
- High school:East Laurens
- Middle school:East Laurens
- Elementary school:East Laurens
Utilities
- Water:Well
- Sewer:Septic Tank
Finances and disclosures
- Price:$199,900
- Price per sq. ft.:$56.47
New listings near 1328 Buckeye Road Se
- New
 $99,500Active7.47 Acres
$99,500Active7.47 Acres----- Sr 19, Dublin, GA 31021
MLS# 10689959Listed by: eXp Realty - New
 $219,000Active3 beds 2 baths1,413 sq. ft.
$219,000Active3 beds 2 baths1,413 sq. ft.120 Shadow Pond Road, Dublin, GA 31021
MLS# 10691764Listed by: Pamela Lee LLC - New
 $329,900Active3 beds 3 baths1,877 sq. ft.
$329,900Active3 beds 3 baths1,877 sq. ft.435 Muskogee Trail, Dublin, GA 31021
MLS# 10691612Listed by: Redeemed Realty - New
 $229,000Active4 beds 3 baths2,006 sq. ft.
$229,000Active4 beds 3 baths2,006 sq. ft.1615 Knox Street, Dublin, GA 31021
MLS# 10690201Listed by: Coldwell Banker Curry Residential  $212,500Active25 Acres
$212,500Active25 Acres1980 Rock Springs Road, Dublin, GA 31021
MLS# 10520377Listed by: Red Dirt Land & Home Realty LLC- New
 $165,000Active2 beds 1 baths1,440 sq. ft.
$165,000Active2 beds 1 baths1,440 sq. ft.3281 Ga Highway 126, Dublin, GA 31021
MLS# 10689033Listed by: Re/Max Realty Team - New
 $329,000Active4 beds 3 baths3,095 sq. ft.
$329,000Active4 beds 3 baths3,095 sq. ft.411 Pine Forrest, Dublin, GA 31021
MLS# 10688443Listed by: Xcel Realty Group LLC - New
 $250,000Active3 beds 3 baths1,953 sq. ft.
$250,000Active3 beds 3 baths1,953 sq. ft.1011 Marley Cannon Road, Dublin, GA 31021
MLS# 10688127Listed by: Re/Max Realty Team - New
 $10,000Active0.26 Acres
$10,000Active0.26 Acres00 Eleanor Drive, Dublin, GA 31021
MLS# 10687911Listed by: Xcel Realty Group LLC - New
 $129,900Active3 beds 2 baths1,100 sq. ft.
$129,900Active3 beds 2 baths1,100 sq. ft.712 S Jefferson Street, Dublin, GA 31021
MLS# 10687326Listed by: Xcel Realty Group LLC

