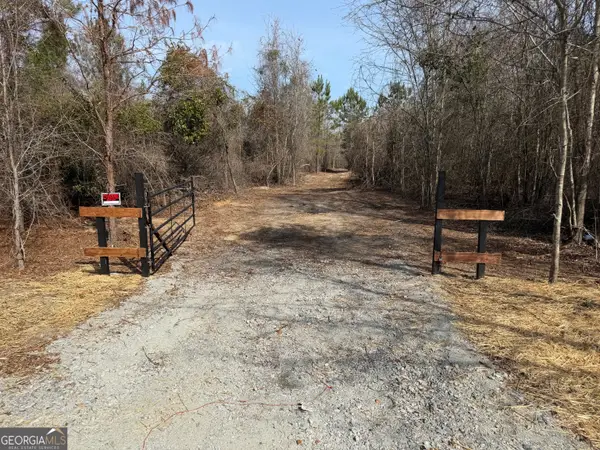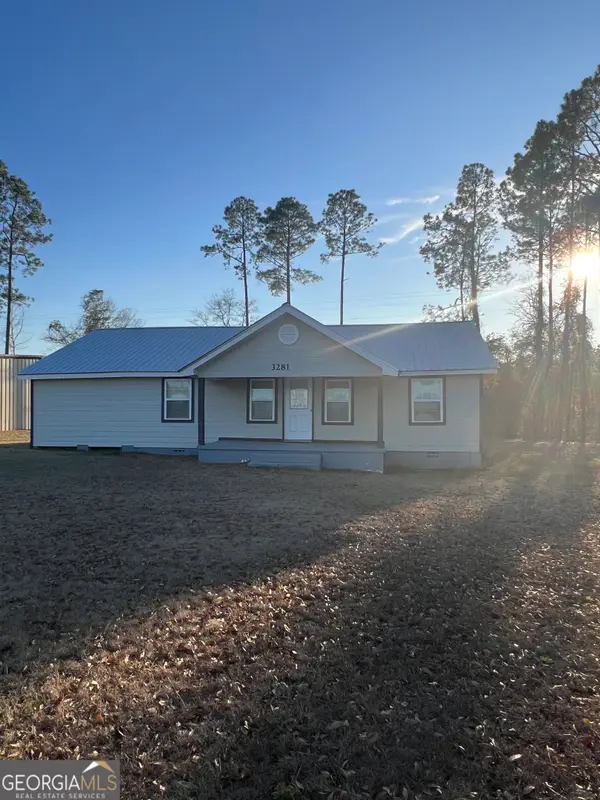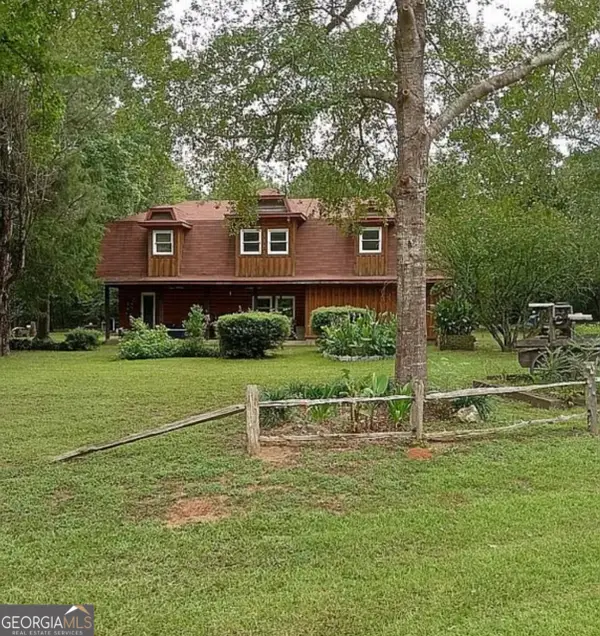1665 Walke Dairy Road, Dublin, GA 31021
Local realty services provided by:Better Homes and Gardens Real Estate Metro Brokers
1665 Walke Dairy Road,Dublin, GA 31021
$1,350,000
- 2 Beds
- 5 Baths
- 3,772 sq. ft.
- Single family
- Active
Listed by: michelle baird478-595-2501
Office: chelle realty
MLS#:10639424
Source:METROMLS
Price summary
- Price:$1,350,000
- Price per sq. ft.:$357.9
About this home
** Custom-Built Retreat on Nearly 5 Acres! Welcome to your private oasis! This stunning custom-built home offers the perfect blend of comfort, style, and versatility. Nestled on just under 5 acres of serene countryside, the property features: ** A spacious open-concept layout with high-end finishes and thoughtful design throughout. Wolf Appliances, Custom Ice maker with that soft ice feel, Six Eye Gas Cooktop, Custom Cabinetry Covered Facade masking your Double Sided Commercial Refrigerator, Granite Counter Tops, and Coveted Pot Filler, and massive pantry. Grand, wood burning fireplace, Large Oversized Fan, double entry doors, 3 doors leading to your fully enclosed sun room/patio from the living room, primary, and guest hall. Custom tiled showers in both the guest and primary baths. incomparable attention to detail throughout. Walk out from the mud room to your passthrough, covered breezway to the 2 car garage. ** A luxurious, oversized pool complete with a tanning ledge-ideal for relaxing or entertaining. This 20 x 40 ft is chlorine sand filter, 10 ft tanning deck, diving board, and a 12 foot depth in the far end. Cool decking surround, Color Chaging LED Lighting in the pool, and a 20x24x12 Pavillion to cool off under or host parties. ** Two charming, connected tiny homes perfect for guests, rental income, or creative studio space, featuring a full kitchen, 2 full baths, loft space, storage and living/sleep/flex space. ** Multiple outbuildings for storage, hobbies, or workshop potential. The Shop is 40x60 with a 20ft finished game room, concrete surround, 2 roll up doors (12ft and 14 ft), double doors leading from the shop to the game room, additional storage over the game room. Thoughtfully designed gutter system on the shop, barn, and house. Need more storage?? There is a 99x90 pole barn with steel beam construction . ** Expansive grounds with room to roam, garden, or expand-your dream homestead awaits! Additional acreage available. Whether you're seeking a multi-generational setup, a mini compound, or simply a peaceful escape with room to grow, this property delivers. Schedule your private tour today and experience the lifestyle you've been dreaming of!
Contact an agent
Home facts
- Year built:2023
- Listing ID #:10639424
- Updated:February 14, 2026 at 11:45 AM
Rooms and interior
- Bedrooms:2
- Total bathrooms:5
- Full bathrooms:4
- Half bathrooms:1
- Living area:3,772 sq. ft.
Heating and cooling
- Cooling:Ceiling Fan(s), Central Air
- Heating:Central
Structure and exterior
- Roof:Composition
- Year built:2023
- Building area:3,772 sq. ft.
- Lot area:4.92 Acres
Schools
- High school:West Laurens
- Middle school:West Laurens
- Elementary school:Northwest Laurens
Utilities
- Water:Private, Well
- Sewer:Septic Tank
Finances and disclosures
- Price:$1,350,000
- Price per sq. ft.:$357.9
- Tax amount:$3,518 (24)
New listings near 1665 Walke Dairy Road
- New
 $99,500Active7.47 Acres
$99,500Active7.47 Acres----- Sr 19, Dublin, GA 31021
MLS# 10689959Listed by: eXp Realty - New
 $219,000Active3 beds 2 baths1,413 sq. ft.
$219,000Active3 beds 2 baths1,413 sq. ft.120 Shadow Pond Road, Dublin, GA 31021
MLS# 10691764Listed by: Pamela Lee LLC - New
 $329,900Active3 beds 3 baths1,877 sq. ft.
$329,900Active3 beds 3 baths1,877 sq. ft.435 Muskogee Trail, Dublin, GA 31021
MLS# 10691612Listed by: Redeemed Realty - New
 $229,000Active4 beds 3 baths2,006 sq. ft.
$229,000Active4 beds 3 baths2,006 sq. ft.1615 Knox Street, Dublin, GA 31021
MLS# 10690201Listed by: Coldwell Banker Curry Residential  $212,500Active25 Acres
$212,500Active25 Acres1980 Rock Springs Road, Dublin, GA 31021
MLS# 10520377Listed by: Red Dirt Land & Home Realty LLC- New
 $165,000Active2 beds 1 baths1,440 sq. ft.
$165,000Active2 beds 1 baths1,440 sq. ft.3281 Ga Highway 126, Dublin, GA 31021
MLS# 10689033Listed by: Re/Max Realty Team - New
 $329,000Active4 beds 3 baths3,095 sq. ft.
$329,000Active4 beds 3 baths3,095 sq. ft.411 Pine Forrest, Dublin, GA 31021
MLS# 10688443Listed by: Xcel Realty Group LLC - New
 $250,000Active3 beds 3 baths1,953 sq. ft.
$250,000Active3 beds 3 baths1,953 sq. ft.1011 Marley Cannon Road, Dublin, GA 31021
MLS# 10688127Listed by: Re/Max Realty Team - New
 $10,000Active0.26 Acres
$10,000Active0.26 Acres00 Eleanor Drive, Dublin, GA 31021
MLS# 10687911Listed by: Xcel Realty Group LLC - New
 $129,900Active3 beds 2 baths1,100 sq. ft.
$129,900Active3 beds 2 baths1,100 sq. ft.712 S Jefferson Street, Dublin, GA 31021
MLS# 10687326Listed by: Xcel Realty Group LLC

