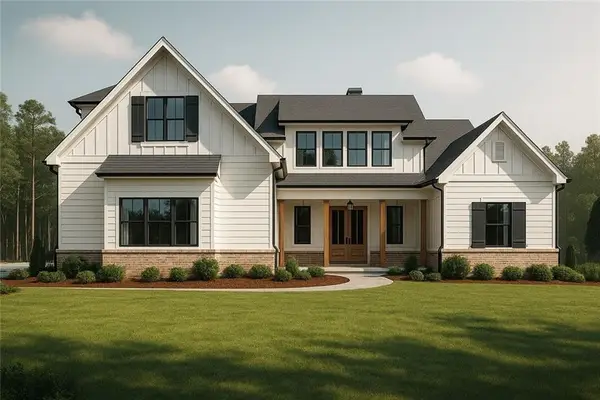168 Woodland Heights Road, Dublin, GA 31021
Local realty services provided by:Better Homes and Gardens Real Estate Metro Brokers
168 Woodland Heights Road,Dublin, GA 31021
$389,000
- 3 Beds
- 3 Baths
- 2,398 sq. ft.
- Single family
- Active
Listed by: jobeth rozier
Office: xcel realty group llc
MLS#:10592382
Source:METROMLS
Price summary
- Price:$389,000
- Price per sq. ft.:$162.22
About this home
Looking for a home with ACREAGE, a POND, and a COUNTY location? You've just found it! This beautifully updated 3-bedroom, 2.5-bath home sits on nearly 4 acres in the county 441 by-pass-offering the best of peaceful country living with modern comforts. Step inside to find a spacious kitchen featuring granite countertops and updated LVT flooring that flows throughout the home. The large living room is ideal for relaxing or entertaining, complete with a wood-burning fireplace and custom built-in cabinets. Enjoy year-round relaxation in the sunroom, which opens to a sprawling back deck and a covered outdoor kitchen-perfect for gatherings. On the side, a screened-in porch provides the perfect view of your private, spring-fed pond, stocked with bass and bream. Additional features include: A detached shop/craft room with electricity and a window unit A huge RV shelter with 50-amp hookup Multiple storage buildings, including one with electricity A private dock for fishing A sprinkler system fed by the pond to keep the grounds green A top-of-the-line security system with full coverage and camera monitoring WiFi-controlled sprinklers The exterior is meticulously maintained, making this property truly move-in ready. This rare gem has it all-acreage, water, privacy, storage, and modern upgrades. Don't miss it! Call the listing agent today to schedule your private tour!
Contact an agent
Home facts
- Year built:1994
- Listing ID #:10592382
- Updated:November 14, 2025 at 12:00 PM
Rooms and interior
- Bedrooms:3
- Total bathrooms:3
- Full bathrooms:2
- Half bathrooms:1
- Living area:2,398 sq. ft.
Heating and cooling
- Cooling:Ceiling Fan(s), Central Air
- Heating:Electric, Heat Pump, Hot Water
Structure and exterior
- Roof:Metal
- Year built:1994
- Building area:2,398 sq. ft.
- Lot area:3.92 Acres
Schools
- High school:West Laurens
- Middle school:West Laurens
- Elementary school:Northwest Laurens
Utilities
- Water:Private, Well
- Sewer:Private Sewer, Septic Tank, Sewer Available
Finances and disclosures
- Price:$389,000
- Price per sq. ft.:$162.22
- Tax amount:$2,293 (24)
New listings near 168 Woodland Heights Road
- New
 $439,000Active5 beds 4 baths3,206 sq. ft.
$439,000Active5 beds 4 baths3,206 sq. ft.104 White Oak Circle, Dublin, GA 31021
MLS# 10641473Listed by: Re/Max Realty Team - New
 $75,000Active3 beds 1 baths1,040 sq. ft.
$75,000Active3 beds 1 baths1,040 sq. ft.125 Marshall, Dublin, GA 31021
MLS# 10641444Listed by: Chelle Realty - New
 $12,500Active0.3 Acres
$12,500Active0.3 Acres413 Cullen Street, Dublin, GA 31021
MLS# 10640898Listed by: Sell Your Home Services LLC - New
 $89,900Active3 beds 1 baths732 sq. ft.
$89,900Active3 beds 1 baths732 sq. ft.503 Geffcken Street, Dublin, GA 31021
MLS# 10640612Listed by: Re/Max Realty Team - New
 $775,000Active4 beds 4 baths3,779 sq. ft.
$775,000Active4 beds 4 baths3,779 sq. ft.113 Parks Ridge Road, Dublin, GA 31021
MLS# 10640253Listed by: Chelle Realty - New
 $1,350,000Active2 beds 5 baths3,772 sq. ft.
$1,350,000Active2 beds 5 baths3,772 sq. ft.1665 Walke Dairy Road, Dublin, GA 31021
MLS# 10639424Listed by: Chelle Realty - New
 $425,900Active4 beds 3 baths3,276 sq. ft.
$425,900Active4 beds 3 baths3,276 sq. ft.107 Quinn Drive, Dublin, GA 31021
MLS# 10639456Listed by: Coldwell Banker Curry Residential - New
 $330,000Active4 beds 3 baths2,300 sq. ft.
$330,000Active4 beds 3 baths2,300 sq. ft.725 Arrowhead Road, Dublin, GA 31021
MLS# 10638239Listed by: Premier Properties of Dublin, LLC - New
 $349,900Active4 beds 2 baths2,065 sq. ft.
$349,900Active4 beds 2 baths2,065 sq. ft.230 Woodland Heights Road, Dublin, GA 31021
MLS# 10638289Listed by: Premier Properties of Dublin, LLC - New
 $869,900Active5 beds 4 baths3,172 sq. ft.
$869,900Active5 beds 4 baths3,172 sq. ft.141 Palisade Drive, Rydal, GA 30171
MLS# 7668177Listed by: ATLANTA COMMUNITIES REAL ESTATE BROKERAGE
