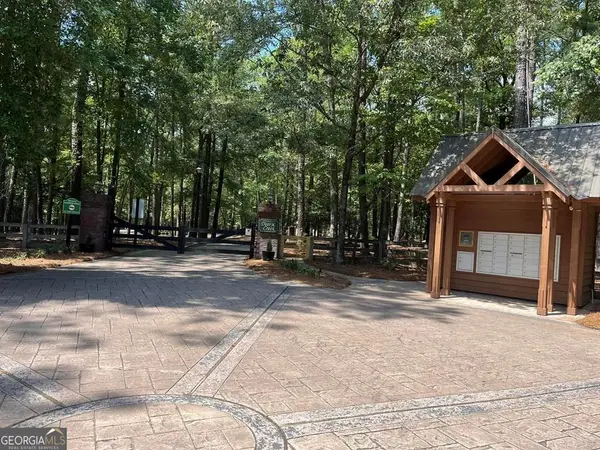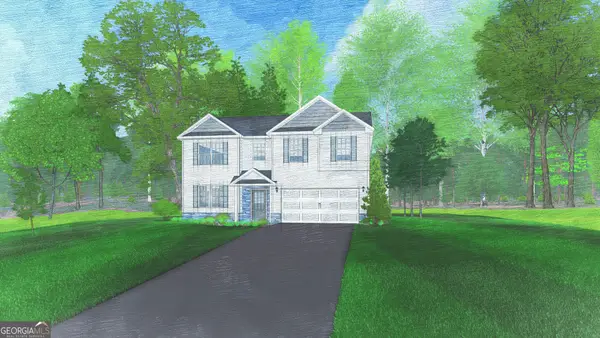201 Shillelagh Lane, Dublin, GA 31021
Local realty services provided by:Better Homes and Gardens Real Estate Metro Brokers
201 Shillelagh Lane,Dublin, GA 31021
$339,000
- 3 Beds
- 3 Baths
- 2,544 sq. ft.
- Single family
- Active
Listed by:pamela lee
Office:pamela lee llc
MLS#:10573128
Source:METROMLS
Price summary
- Price:$339,000
- Price per sq. ft.:$133.25
About this home
Welcome to your private retreat on 8 fully fenced acres-complete with a gated entrance, pond, and peaceful country setting -- but just minutes from the heart of town! This spacious 3-bedroom, 3-bath, 2544 sqft. home offers generous living spaces both inside and out. The large living room is perfect for gatherings, while the oversized primary suite includes a cozy sitting area with fireplace, tiled bath, large walk-in closet, and private exterior access. There is a second bedroom that could serve as another master bedroom --features its own large bath and walk-in closet. Down the hall is a flexible bonus room can serve as an office, craft room, playroom, or even a 4th bedroom. Enjoy the charm of country living with practical features like a mudroom, enclosed front porch, multiple metal carports and sheds, and a gazebo overlooking the pond. Surrounded by mature trees and abundant wildlife, this secluded home sits at the end of a quiet dead-end road-yet you're just outside the city limits with quick access to restaurants, shopping, and medical facilities. While some areas may welcome your personal touch, the potential here is outstanding. Whether you're looking for space to spread out, a place for animals, or simply room to breathe, this one checks all the boxes.
Contact an agent
Home facts
- Year built:1994
- Listing ID #:10573128
- Updated:September 28, 2025 at 10:47 AM
Rooms and interior
- Bedrooms:3
- Total bathrooms:3
- Full bathrooms:3
- Living area:2,544 sq. ft.
Heating and cooling
- Cooling:Ceiling Fan(s), Central Air
- Heating:Central
Structure and exterior
- Roof:Composition
- Year built:1994
- Building area:2,544 sq. ft.
- Lot area:8 Acres
Schools
- High school:West Laurens
- Middle school:West Laurens
- Elementary school:Northwest Laurens
Utilities
- Water:Well
- Sewer:Septic Tank
Finances and disclosures
- Price:$339,000
- Price per sq. ft.:$133.25
- Tax amount:$1,491 (24)
New listings near 201 Shillelagh Lane
 $22,500Active1.87 Acres
$22,500Active1.87 Acres0 Wild Turkey Ridge #LOT 27, Dublin, GA 31021
MLS# 10373745Listed by: Premier Properties of Dublin, LLC- New
 $238,500Active3 beds 2 baths1,626 sq. ft.
$238,500Active3 beds 2 baths1,626 sq. ft.214 Holly Drive, Dublin, GA 31021
MLS# 10612784Listed by: Town & Country RE & Inv Co Inc - New
 $108,900Active2 beds 1 baths853 sq. ft.
$108,900Active2 beds 1 baths853 sq. ft.611 W Moore Street, Dublin, GA 31021
MLS# 10612264Listed by: Xcel Realty Group LLC - New
 $334,300Active5 beds 3 baths2,246 sq. ft.
$334,300Active5 beds 3 baths2,246 sq. ft.203 Bald Cypress Drive #35G, Perry, GA 31069
MLS# 10612067Listed by: Hughston Homes Marketing - New
 $229,000Active3 beds 2 baths1,250 sq. ft.
$229,000Active3 beds 2 baths1,250 sq. ft.132 Cottage Loop, Dublin, GA 31021
MLS# 10611927Listed by: Re/Max Realty Team - New
 $275,000Active3 beds 2 baths1,710 sq. ft.
$275,000Active3 beds 2 baths1,710 sq. ft.112 Oak Pointe Circle, Dublin, GA 31021
MLS# 10611886Listed by: Premier Properties of Dublin, LLC - New
 $30,000Active5.92 Acres
$30,000Active5.92 Acres0 Scotland Road, Dublin, GA 31021
MLS# 10597138Listed by: Pamela Lee LLC - New
 $332,900Active4 beds 3 baths2,406 sq. ft.
$332,900Active4 beds 3 baths2,406 sq. ft.205 Bald Cypress Drive #36G, Perry, GA 31069
MLS# 10597374Listed by: Hughston Homes Marketing - New
 $188,000Active3 beds 2 baths1,478 sq. ft.
$188,000Active3 beds 2 baths1,478 sq. ft.214 Mimosa Drive, Dublin, GA 31021
MLS# 10598099Listed by: Xcel Realty Group LLC - New
 $264,500Active3 beds 2 baths2,142 sq. ft.
$264,500Active3 beds 2 baths2,142 sq. ft.311 Holly Drive, Dublin, GA 31021
MLS# 10598277Listed by: Premier Properties of Dublin, LLC
