239 Addie Trail, Dublin, GA 31021
Local realty services provided by:Better Homes and Gardens Real Estate Jackson Realty
239 Addie Trail,Dublin, GA 31021
$350,000
- 3 Beds
- 3 Baths
- 1,834 sq. ft.
- Single family
- Active
Listed by: matthew surine
Office: chelle realty
MLS#:10555560
Source:METROMLS
Price summary
- Price:$350,000
- Price per sq. ft.:$190.84
About this home
Brand-New Construction - Modern Living Meets Quality Craftsmanship Welcome to your dream home! This stunning new construction offers the perfect mix of style, functionality, and energy efficiency. Featuring 3 bedrooms, 2 bathrooms, and 1834 sqft of thoughtfully designed living space, this home will be move-in ready and waiting for its first owner in October 2025. Home will feature open-concept layout with high ceilings, luxury vinyl plank flooring, and abundant natural light. At the heart of the ham a gourmet kitchen equipped with granite countertops, custom cabinetry, and a spacious island-ideal for entertaining or casual family meals. The primary suite is a private retreat with a luxurious en-suite bath and walk-in closet. Enjoy additional highlights such as custom glass/tile shower, attached two-car garage, energy-efficient HVAC, and modern finishes throughout. Situated in desirable southern Laurens County, this home combines comfort and convenience in every detail. Don't miss this opportunity to own a brand-new, turnkey property-schedule your tour today!
Contact an agent
Home facts
- Year built:2025
- Listing ID #:10555560
- Updated:November 25, 2025 at 11:45 AM
Rooms and interior
- Bedrooms:3
- Total bathrooms:3
- Full bathrooms:2
- Half bathrooms:1
- Living area:1,834 sq. ft.
Heating and cooling
- Cooling:Central Air
- Heating:Electric
Structure and exterior
- Roof:Composition
- Year built:2025
- Building area:1,834 sq. ft.
- Lot area:3.08 Acres
Schools
- High school:West Laurens
- Middle school:West Laurens
- Elementary school:Southwest Laurens
Utilities
- Water:Well
- Sewer:Septic Tank
Finances and disclosures
- Price:$350,000
- Price per sq. ft.:$190.84
- Tax amount:$135 (24)
New listings near 239 Addie Trail
- New
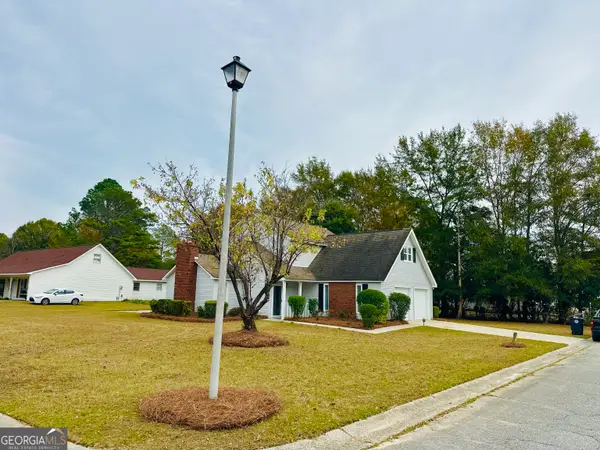 $314,900Active4 beds 3 baths2,284 sq. ft.
$314,900Active4 beds 3 baths2,284 sq. ft.1610 Lance Drive, Dublin, GA 31021
MLS# 10648465Listed by: Susan Evans Realty LLC - New
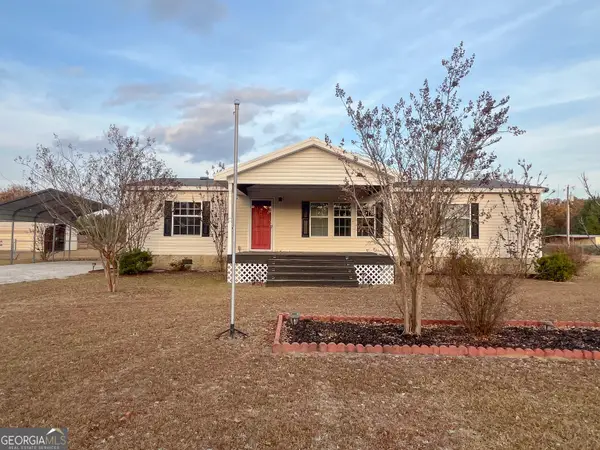 $180,000Active3 beds 2 baths1,568 sq. ft.
$180,000Active3 beds 2 baths1,568 sq. ft.743 Old Toomsboro Road, Dublin, GA 31021
MLS# 10647354Listed by: Coldwell Banker Curry Residential - New
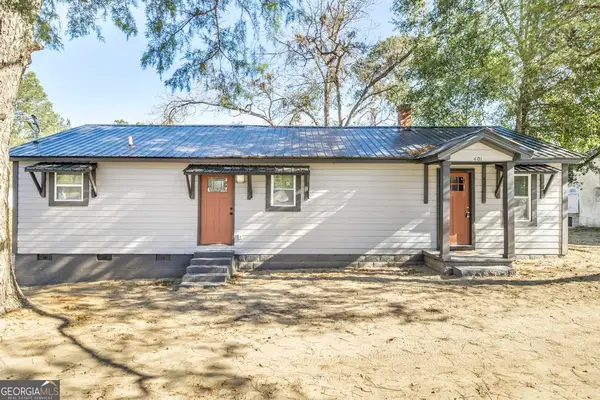 $169,900Active3 beds 2 baths1,200 sq. ft.
$169,900Active3 beds 2 baths1,200 sq. ft.401 Pine Street, Dublin, GA 31021
MLS# 10646594Listed by: Xcel Realty Group LLC - New
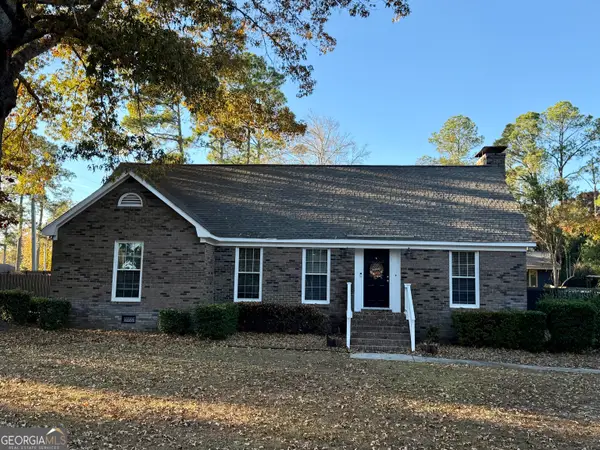 $284,900Active3 beds 2 baths1,741 sq. ft.
$284,900Active3 beds 2 baths1,741 sq. ft.504 Payne Place, Dublin, GA 31021
MLS# 10645482Listed by: Chelle Realty - New
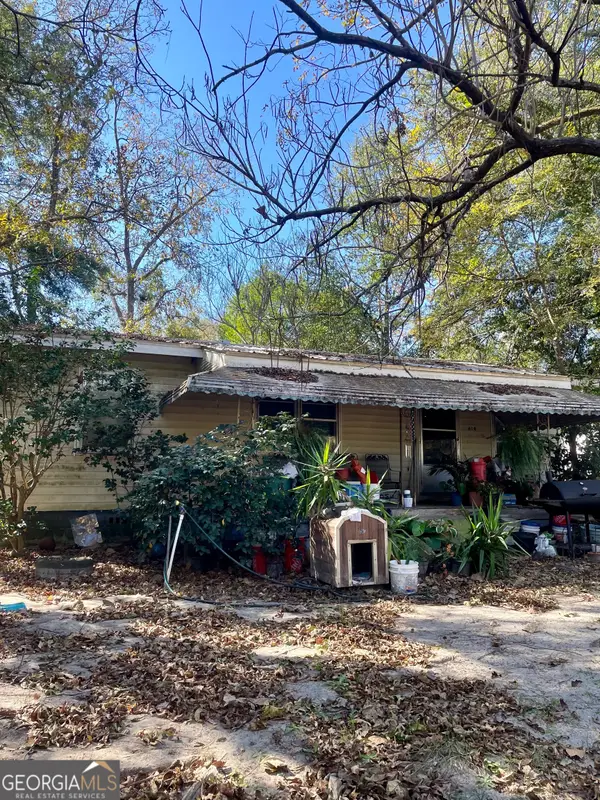 $51,800Active3 beds 1 baths1,036 sq. ft.
$51,800Active3 beds 1 baths1,036 sq. ft.604 N Washington Street, Dublin, GA 31021
MLS# 10645466Listed by: Premier Properties of Dublin, LLC  $114,999Active-- beds -- baths
$114,999Active-- beds -- baths0 S Highway 19, Dublin, GA 31021
MLS# 10642246Listed by: eXp Realty $133,999Active17 Acres
$133,999Active17 Acres0 Rock Springs Road, Dublin, GA 31021
MLS# 10642332Listed by: eXp Realty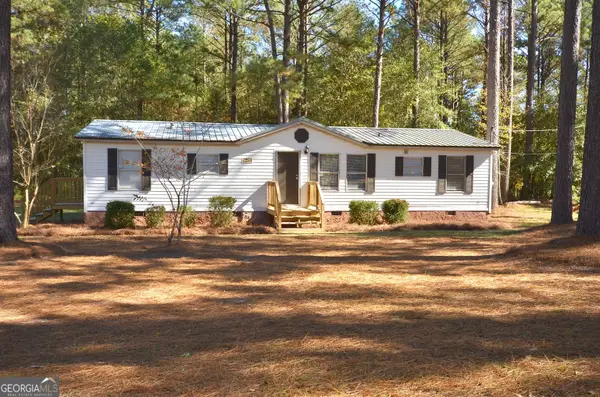 $144,900Active3 beds 2 baths1,344 sq. ft.
$144,900Active3 beds 2 baths1,344 sq. ft.722 Brower Court, Dublin, GA 31021
MLS# 10642859Listed by: Nest Realty- New
 $770,000Active21 Acres
$770,000Active21 Acres2311 S Highway 441, Dublin, GA 31021
MLS# 10644402Listed by: Routh Realtors, LLC - New
 $165,000Active3 beds 1 baths1,120 sq. ft.
$165,000Active3 beds 1 baths1,120 sq. ft.116 Country Club Road, Dublin, GA 31021
MLS# 10644405Listed by: Chelle Realty
