2801 441 North Highway, Dublin, GA 31021
Local realty services provided by:Better Homes and Gardens Real Estate Metro Brokers
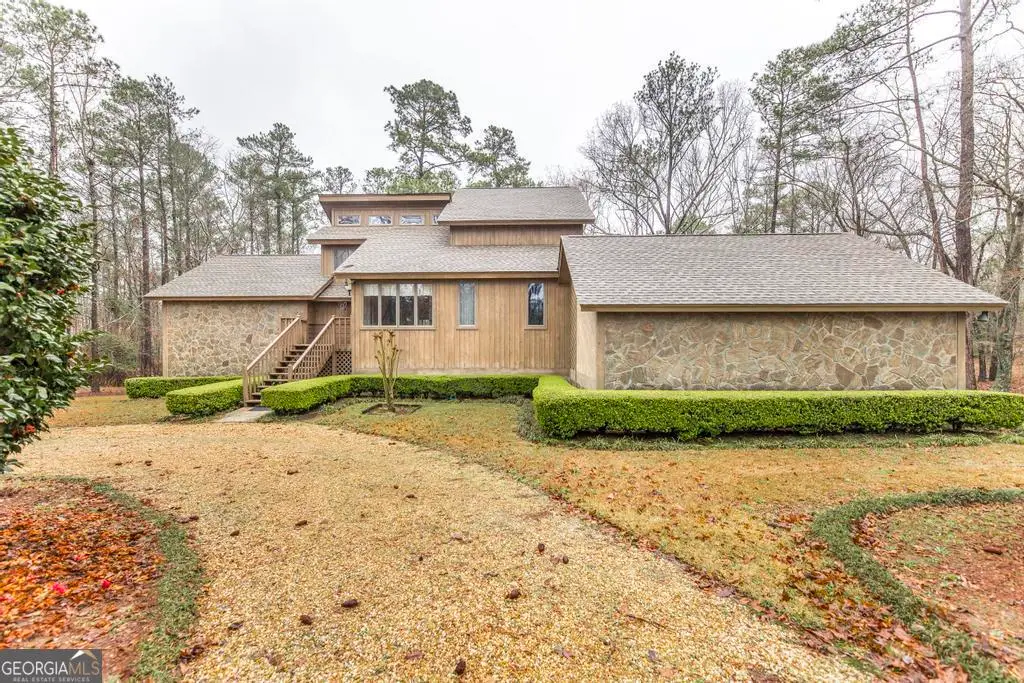
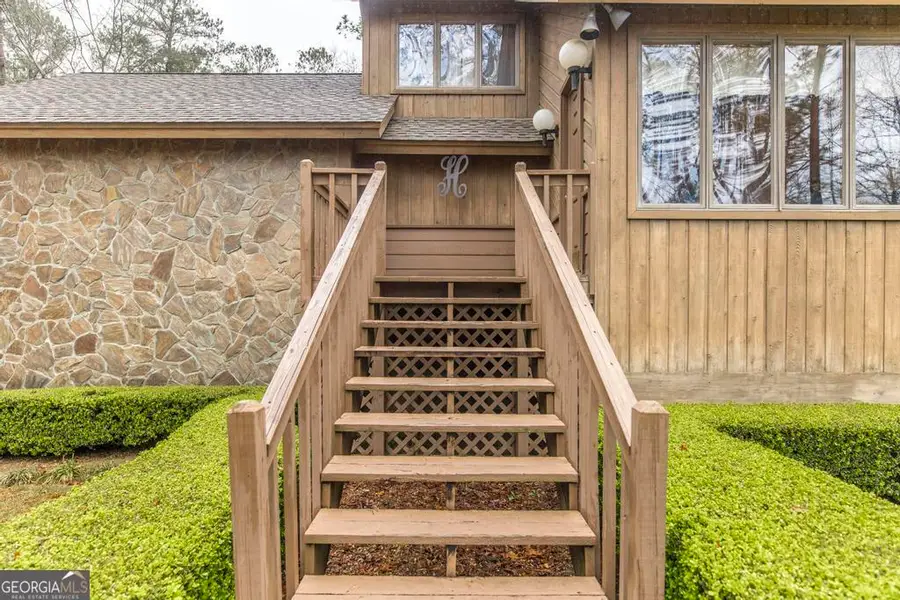
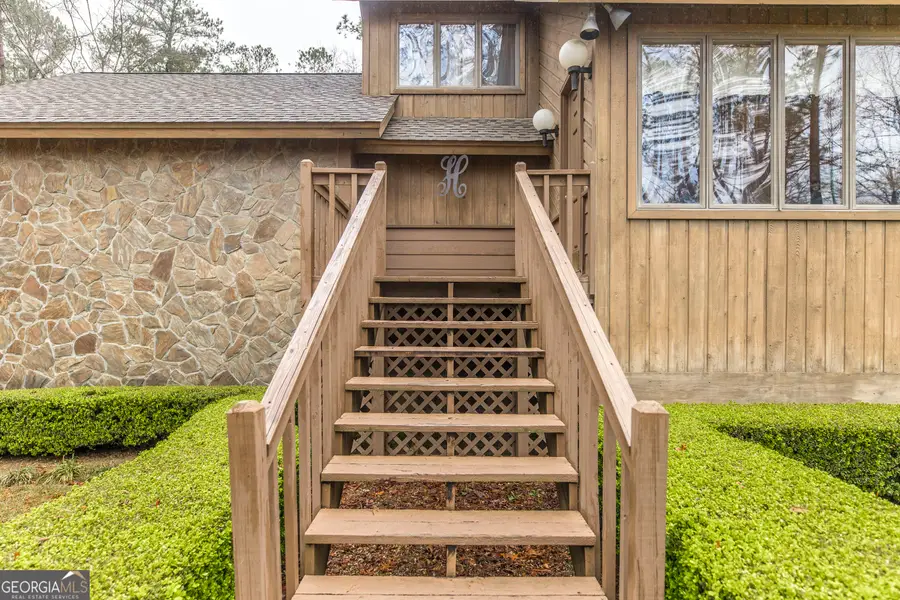
2801 441 North Highway,Dublin, GA 31021
$410,000
- 4 Beds
- 4 Baths
- 4,147 sq. ft.
- Single family
- Active
Listed by:tiffany green
Office:xcel realty group llc
MLS#:10475666
Source:METROMLS
Price summary
- Price:$410,000
- Price per sq. ft.:$98.87
- Monthly HOA dues:$50
About this home
Welcome Home to The Lakes at Evergreen! This Tri-level home offers a peaceful retreat on 3.28 acres in a well-established neighborhood just under ten miles from downtown Dublin, Ga and right off of 441 North By-pass. Custom built cedar home that features four spacious bedrooms and three full bathrooms that includes a half bathroom for guest, perfect for family living and entertainment. The heart of the home is a beautiful kitchen, adorned with granite countertops and equipped with all appliances. Beautiful hardwood floors flow throughout some of the common areas, enhancing the warm and inviting atmosphere overlooking the backyard from the deck. You'll also love the expansive basement living room is ideal for entertaining, bedroom and bathroom is in the basement and perfect for a home office, playroom, or media space. Step outside to discover a huge backyard, perfect for cozy gatherings under the stars and fishing on the lake. This home would be prefect for your family just update to your perfections. This home has been very well maintained. Call today for an appointment with your agent.
Contact an agent
Home facts
- Year built:1989
- Listing Id #:10475666
- Updated:August 14, 2025 at 10:41 AM
Rooms and interior
- Bedrooms:4
- Total bathrooms:4
- Full bathrooms:3
- Half bathrooms:1
- Living area:4,147 sq. ft.
Heating and cooling
- Cooling:Central Air
- Heating:Central, Electric
Structure and exterior
- Roof:Composition
- Year built:1989
- Building area:4,147 sq. ft.
- Lot area:3.28 Acres
Schools
- High school:West Laurens
- Middle school:West Laurens
- Elementary school:Northwest Laurens
Utilities
- Water:Well
- Sewer:Septic Tank
Finances and disclosures
- Price:$410,000
- Price per sq. ft.:$98.87
- Tax amount:$1,797 (23)
New listings near 2801 441 North Highway
- New
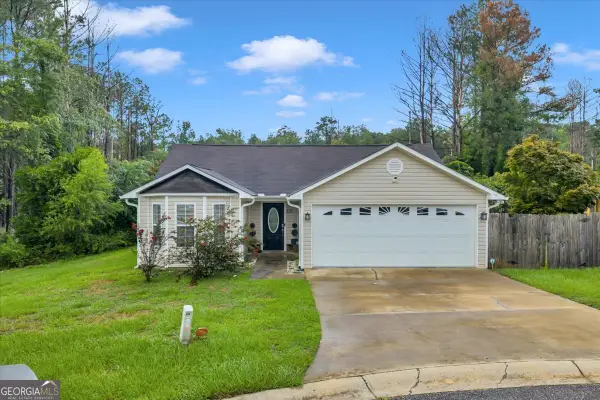 $199,000Active3 beds 2 baths1,562 sq. ft.
$199,000Active3 beds 2 baths1,562 sq. ft.320 Shadow Pond, Dublin, GA 31021
MLS# 10584545Listed by: Premier Properties of Dublin - New
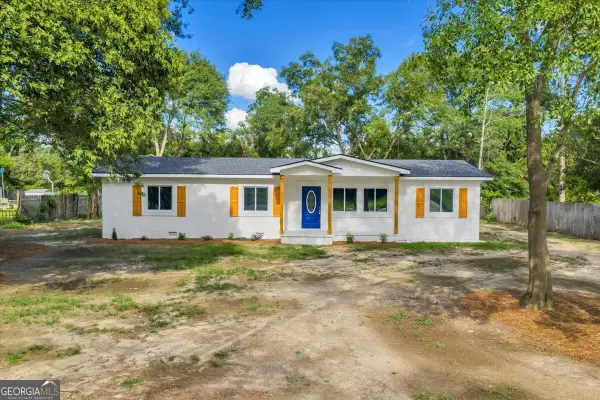 $289,000Active4 beds 3 baths2,114 sq. ft.
$289,000Active4 beds 3 baths2,114 sq. ft.203 Zenith Street, Dublin, GA 31021
MLS# 10584439Listed by: Premier Properties of Dublin - New
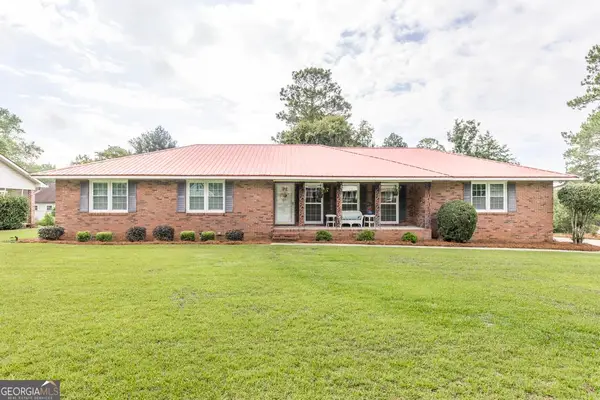 $289,000Active3 beds 2 baths1,852 sq. ft.
$289,000Active3 beds 2 baths1,852 sq. ft.401 Cloverdale Drive, Dublin, GA 31021
MLS# 10583937Listed by: Coldwell Banker Curry Residential - New
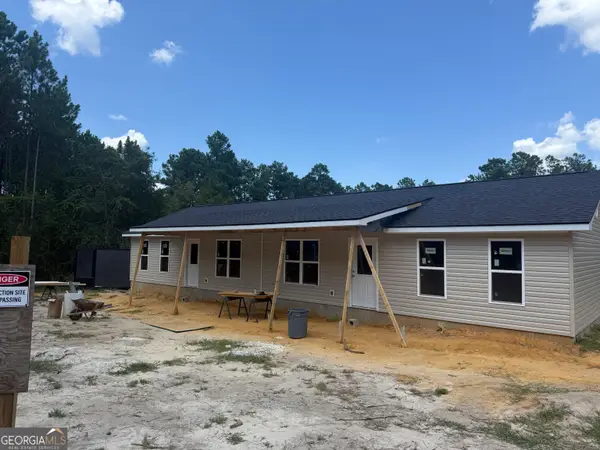 $265,000Active-- beds -- baths
$265,000Active-- beds -- baths1608 Scotland Road, Dublin, GA 31021
MLS# 10581642Listed by: Chelle Realty - New
 $279,900Active3 beds 2 baths1,955 sq. ft.
$279,900Active3 beds 2 baths1,955 sq. ft.2836 Claxton Dairy Road, Dublin, GA 31021
MLS# 10581509Listed by: Chelle Realty - New
 $217,500Active3 beds 2 baths1,772 sq. ft.
$217,500Active3 beds 2 baths1,772 sq. ft.202 N Lancaster Street, Dublin, GA 31021
MLS# 10581250Listed by: Re/Max Realty Team - New
 $225,990Active4 beds 2 baths1,684 sq. ft.
$225,990Active4 beds 2 baths1,684 sq. ft.114 Pinehurst Court, Dublin, GA 31021
MLS# 10580041Listed by: WJH LLC - New
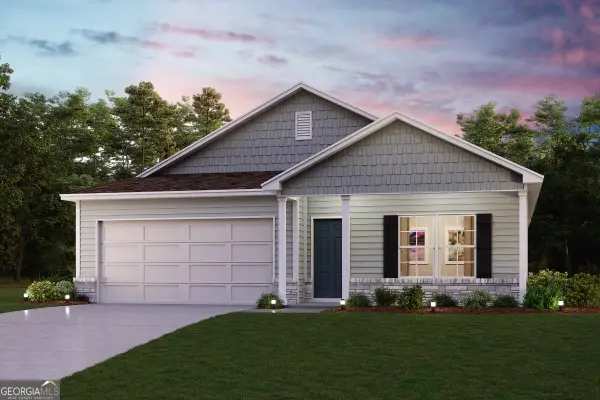 $230,990Active3 beds 2 baths1,684 sq. ft.
$230,990Active3 beds 2 baths1,684 sq. ft.120 Pinehurst Court, Dublin, GA 31021
MLS# 10580047Listed by: WJH LLC - New
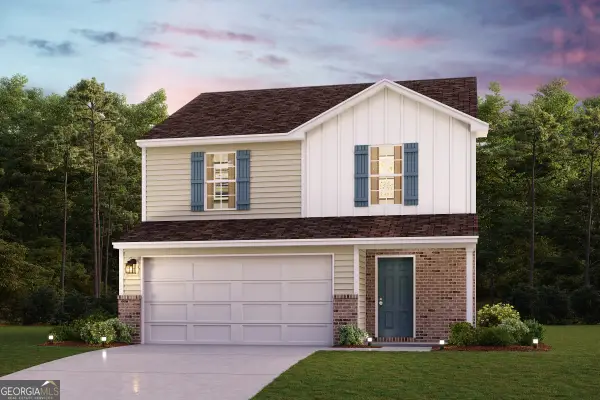 $228,490Active3 beds 3 baths1,566 sq. ft.
$228,490Active3 beds 3 baths1,566 sq. ft.140 Pinehurst Court, Dublin, GA 31021
MLS# 10580057Listed by: WJH LLC - New
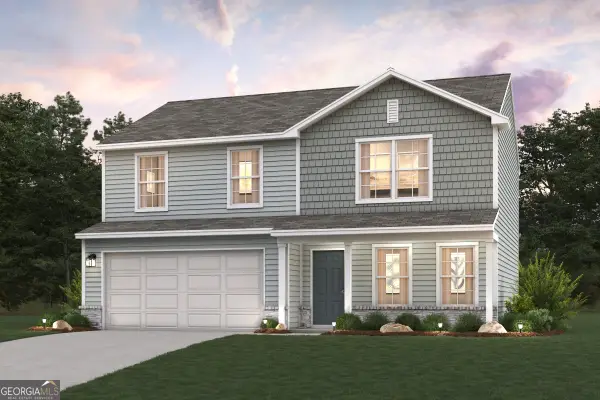 $233,990Active4 beds 3 baths1,774 sq. ft.
$233,990Active4 beds 3 baths1,774 sq. ft.142 Pinehurst Court, Dublin, GA 31021
MLS# 10580063Listed by: WJH LLC
