312 Brookdale Drive, Dublin, GA 31021
Local realty services provided by:Better Homes and Gardens Real Estate Metro Brokers
312 Brookdale Drive,Dublin, GA 31021
$265,000
- 4 Beds
- 3 Baths
- 2,168 sq. ft.
- Single family
- Active
Listed by: ashley hogan
Office: chelle realty
MLS#:10579118
Source:METROMLS
Price summary
- Price:$265,000
- Price per sq. ft.:$122.23
About this home
This home offers everything you are looking for. 3/4 bedroom with 3 full bathrooms. A large open foyer greets you as you enter this lovely home. The living room has a brick fireplace and right off from that you have an enclosed sunroom with its own wall unit. The kitchen is open to the living room and the dining room is right beside it but could be used as an office. You have a laundry room at the back of the kitchen. This home has the option to have a large fourth bedroom or you could make it another living space, playroom. It was previously used by a hairdresser and the seller has left the shampoo bowl. There is a detached two car garage with a separate shop space in the back. A fence encloses the inground pool with a new liner( replaced 2024). There is a Tiki Hut by the pool that is waiting for you to enjoy it. Roof was replaced in 2023! New LVT flooring Seller offering to help with closing cost and upgrade appliances with an accepted offer.
Contact an agent
Home facts
- Year built:1979
- Listing ID #:10579118
- Updated:January 11, 2026 at 11:48 AM
Rooms and interior
- Bedrooms:4
- Total bathrooms:3
- Full bathrooms:3
- Living area:2,168 sq. ft.
Heating and cooling
- Cooling:Central Air
- Heating:Central
Structure and exterior
- Roof:Composition
- Year built:1979
- Building area:2,168 sq. ft.
- Lot area:0.42 Acres
Schools
- High school:Dublin
- Middle school:Dublin
- Elementary school:Hillcrest
Utilities
- Water:Public, Water Available
- Sewer:Public Sewer, Sewer Connected
Finances and disclosures
- Price:$265,000
- Price per sq. ft.:$122.23
- Tax amount:$2,090 (24)
New listings near 312 Brookdale Drive
- New
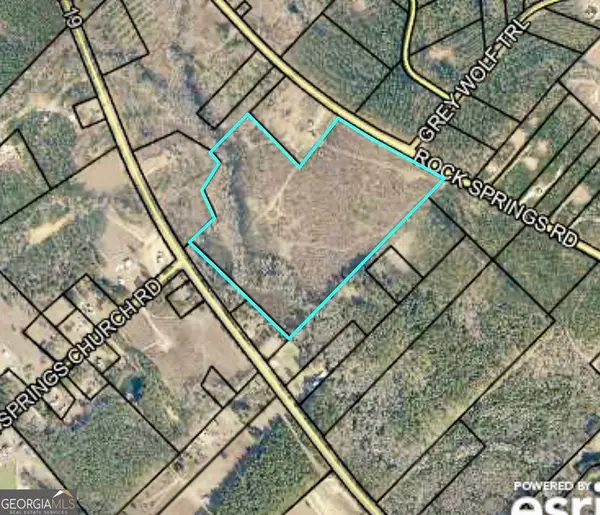 $245,430Active-- beds -- baths
$245,430Active-- beds -- baths0 Rock Springs Road, Dublin, GA 31021
MLS# 10669675Listed by: Re/Max Realty Team - New
 $239,000Active4 beds 2 baths
$239,000Active4 beds 2 baths228 Brookwood Drive, Dublin, GA 31021
MLS# 10669604Listed by: Premier Properties of Dublin, LLC - New
 $10,000Active1.12 Acres
$10,000Active1.12 Acres0 Hunters Run, Dublin, GA 31021
MLS# 10669558Listed by: eXp Realty - New
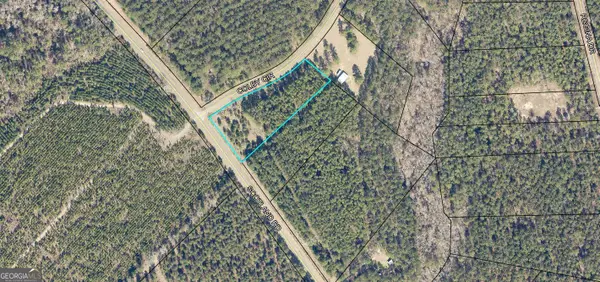 $18,000Active3.15 Acres
$18,000Active3.15 Acres0 Scotland Road, Dublin, GA 31021
MLS# 10668887Listed by: Payne Realty GA - New
 $250,000Active1 beds 2 baths3,027 sq. ft.
$250,000Active1 beds 2 baths3,027 sq. ft.526 Academy Avenue, Dublin, GA 31021
MLS# 10667360Listed by: Premier Properties of Dublin, LLC - New
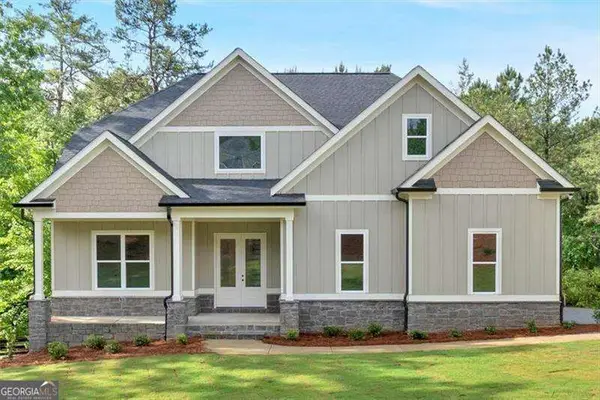 $839,900Active6 beds 4 baths3,713 sq. ft.
$839,900Active6 beds 4 baths3,713 sq. ft.131 Palisade Drive, Rydal, GA 30171
MLS# 10665358Listed by: Atlanta Communities - New
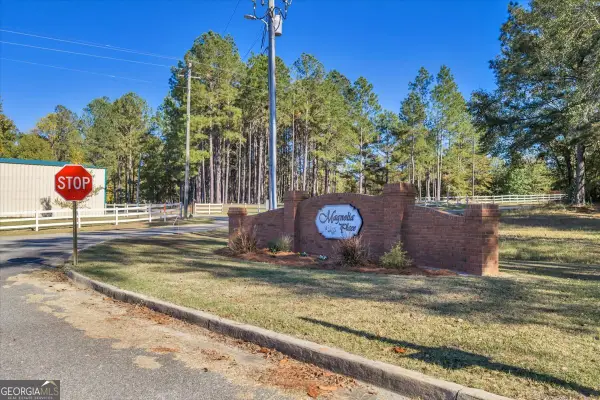 $40,000Active1.1 Acres
$40,000Active1.1 AcresLOT 43 Sweet Magnolia Circle, Dublin, GA 31021
MLS# 10663707Listed by: AHW Real Estate Group - New
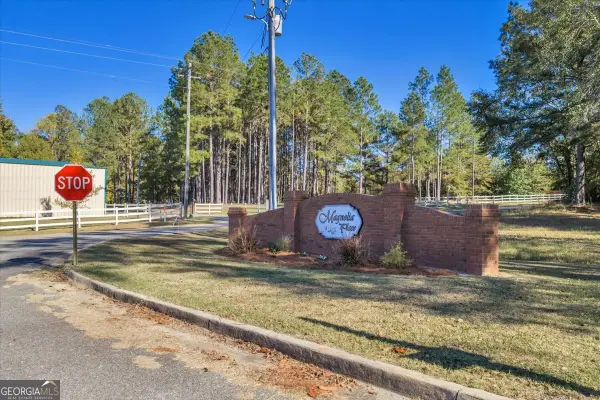 $40,000Active1.1 Acres
$40,000Active1.1 AcresLOT 41 Sweet Magnolia Circle, Dublin, GA 31021
MLS# 10663691Listed by: AHW Real Estate Group - New
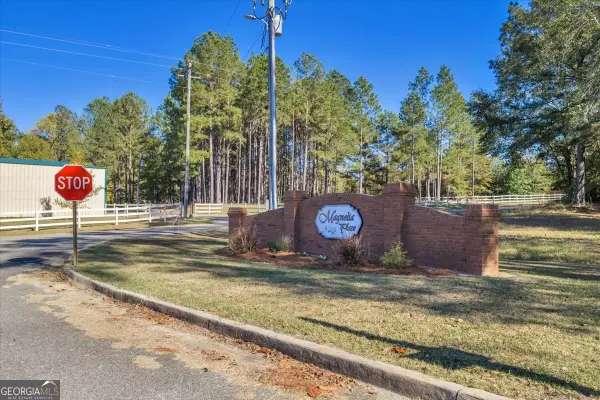 $40,000Active1.1 Acres
$40,000Active1.1 AcresLOT 42 Sweet Magnolia Circle, Dublin, GA 31021
MLS# 10663699Listed by: AHW Real Estate Group - New
 $40,000Active1.08 Acres
$40,000Active1.08 AcresLOT 27 Sweet Magnolia Circle, Dublin, GA 31021
MLS# 10663438Listed by: AHW Real Estate Group
