435 Muskogee Trail, Dublin, GA 31021
Local realty services provided by:Better Homes and Gardens Real Estate Jackson Realty
435 Muskogee Trail,Dublin, GA 31021
$335,000
- 3 Beds
- 3 Baths
- 1,877 sq. ft.
- Single family
- Active
Listed by: elizabeth outlaw
Office: re/max realty team
MLS#:10519876
Source:METROMLS
Price summary
- Price:$335,000
- Price per sq. ft.:$178.48
About this home
Charming New Construction Cottage/Bungalow on 3+ Private Acres Escape the hustle and discover the serenity of this beautifully crafted 1,877 sq ft new construction cottage/bungalow, nestled on a secluded 3.2-acre lot surrounded by whispering pine trees in a remote subdivision just outside of town. This thoughtfully designed home features an open floor plan that seamlessly blends rustic charm with modern living. Soaring ceilings and natural light invite you into the spacious main living area, accented by exposed wooden beams and custom wood finishes throughout. A cozy loft overlooks the great room, perfect for a reading nook, guest space, or home office. Enjoy year-round outdoor living on the covered porches, complete with warm wood-planked ceilings, ideal for morning coffee or evening relaxation under the stars. The kitchen boasts handcrafted details and modern appliances, opening into a generous dining and living area made for entertaining. Whether you're seeking a peaceful retreat, full-time residence, or investment property, this home offers the perfect blend of privacy, beauty, and craftsmanship-all within reach of modern conveniences.
Contact an agent
Home facts
- Year built:2024
- Listing ID #:10519876
- Updated:November 28, 2025 at 11:46 AM
Rooms and interior
- Bedrooms:3
- Total bathrooms:3
- Full bathrooms:2
- Half bathrooms:1
- Living area:1,877 sq. ft.
Heating and cooling
- Cooling:Central Air
- Heating:Central
Structure and exterior
- Roof:Composition
- Year built:2024
- Building area:1,877 sq. ft.
- Lot area:3.4 Acres
Schools
- High school:West Laurens
- Middle school:West Laurens
- Elementary school:Southwest Laurens
Utilities
- Water:Well
- Sewer:Septic Tank
Finances and disclosures
- Price:$335,000
- Price per sq. ft.:$178.48
- Tax amount:$250 (2024)
New listings near 435 Muskogee Trail
- New
 $49,000Active2 beds 1 baths820 sq. ft.
$49,000Active2 beds 1 baths820 sq. ft.1210 Academy Avenue, Dublin, GA 31021
MLS# 10649709Listed by: Wright Way Real Estate Services - New
 $332,900Active4 beds 21 baths2,106 sq. ft.
$332,900Active4 beds 21 baths2,106 sq. ft.522 Willow Pond Road, Dublin, GA 31021
MLS# 10649710Listed by: Coldwell Banker Curry Residential - New
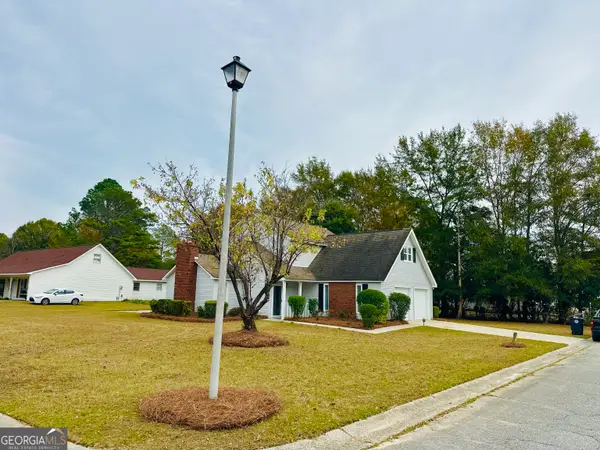 $314,900Active4 beds 3 baths2,284 sq. ft.
$314,900Active4 beds 3 baths2,284 sq. ft.1610 Lance Drive, Dublin, GA 31021
MLS# 10648465Listed by: Susan Evans Realty LLC - New
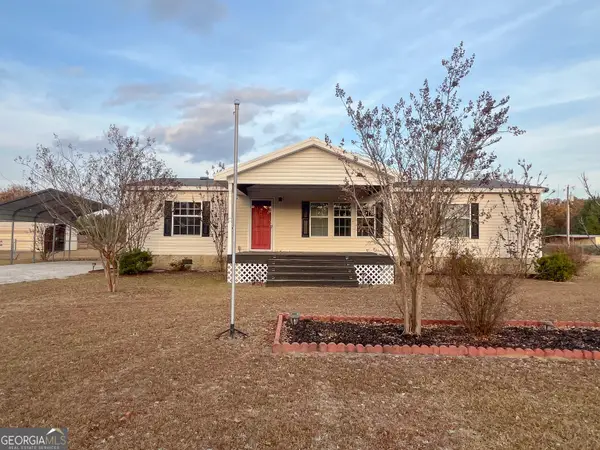 $180,000Active3 beds 2 baths1,568 sq. ft.
$180,000Active3 beds 2 baths1,568 sq. ft.743 Old Toomsboro Road, Dublin, GA 31021
MLS# 10647354Listed by: Coldwell Banker Curry Residential - New
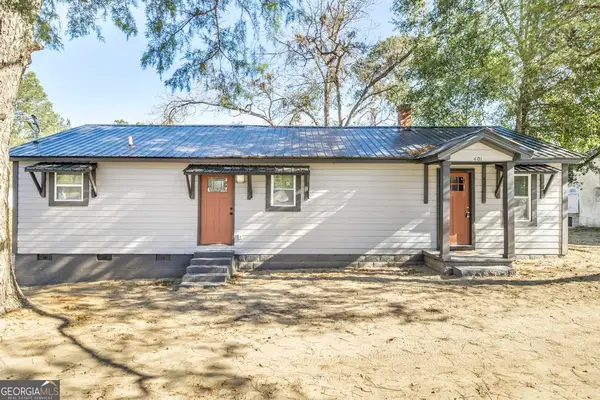 $169,900Active3 beds 2 baths1,200 sq. ft.
$169,900Active3 beds 2 baths1,200 sq. ft.401 Pine Street, Dublin, GA 31021
MLS# 10646594Listed by: Xcel Realty Group LLC - New
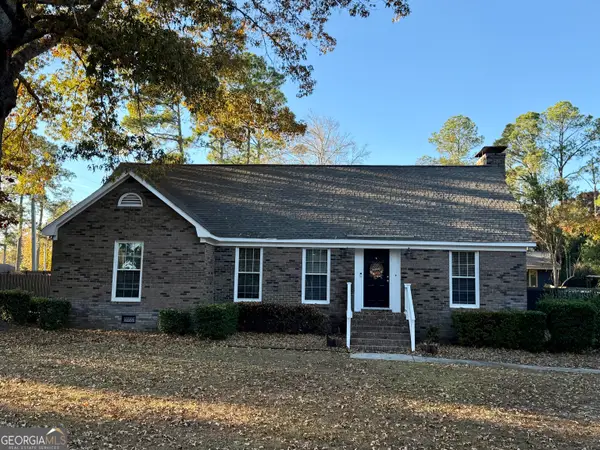 $284,900Active3 beds 2 baths1,741 sq. ft.
$284,900Active3 beds 2 baths1,741 sq. ft.504 Payne Place, Dublin, GA 31021
MLS# 10645482Listed by: Chelle Realty - New
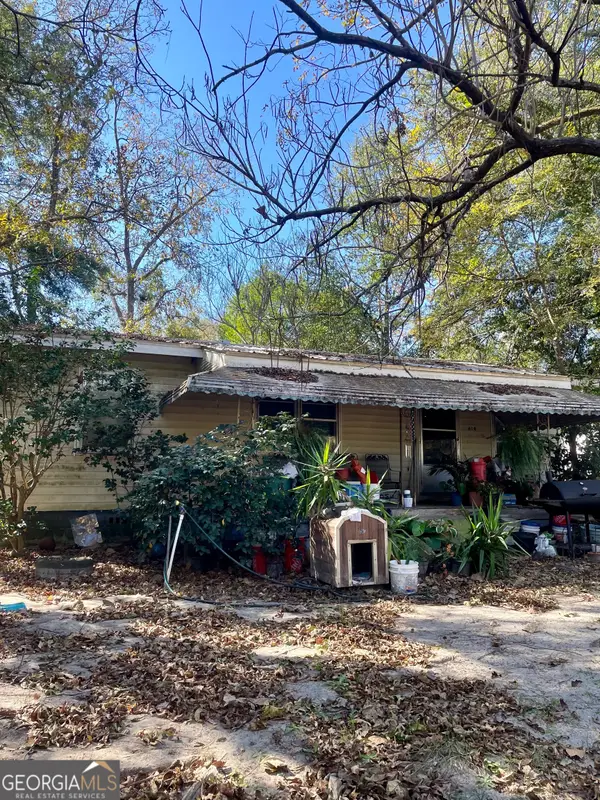 $51,800Active3 beds 1 baths1,036 sq. ft.
$51,800Active3 beds 1 baths1,036 sq. ft.604 N Washington Street, Dublin, GA 31021
MLS# 10645466Listed by: Premier Properties of Dublin, LLC  $114,999Active-- beds -- baths
$114,999Active-- beds -- baths0 S Highway 19, Dublin, GA 31021
MLS# 10642246Listed by: eXp Realty $133,999Active17 Acres
$133,999Active17 Acres0 Rock Springs Road, Dublin, GA 31021
MLS# 10642332Listed by: eXp Realty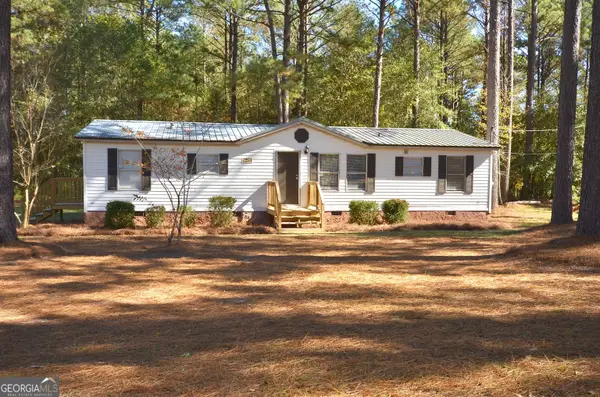 $144,900Active3 beds 2 baths1,344 sq. ft.
$144,900Active3 beds 2 baths1,344 sq. ft.722 Brower Court, Dublin, GA 31021
MLS# 10642859Listed by: Nest Realty
