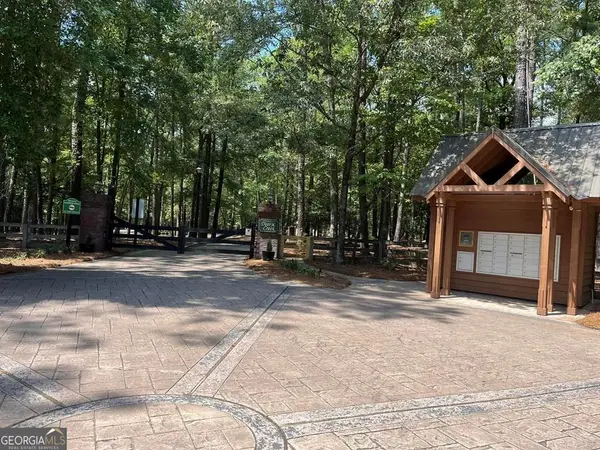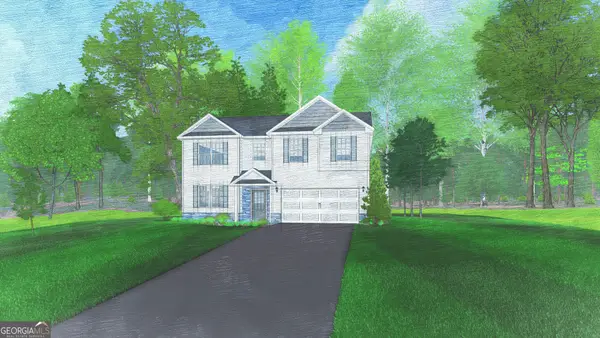531 Brookdale Drive, Dublin, GA 31021
Local realty services provided by:Better Homes and Gardens Real Estate Metro Brokers
531 Brookdale Drive,Dublin, GA 31021
$322,000
- 3 Beds
- 3 Baths
- 2,749 sq. ft.
- Single family
- Active
Listed by:julie angulo
Office:coldwell banker curry residential
MLS#:10510656
Source:METROMLS
Price summary
- Price:$322,000
- Price per sq. ft.:$117.13
About this home
Surrounded by 5.28 wooded acres, this all-brick mid-century modern home offers a rare combination of privacy and convenience — just minutes from town, yet it feels a world away. Inside, you’ll find 3 spacious bedrooms and 2 full baths on the main level, along with stunning details like wood flooring, cozy fireplaces, soaring wood-beamed ceilings in the living room, and expansive windows that frame the peaceful outdoor views. The beautifully updated kitchen overlooks the lush backyard and flows easily into the living spaces. A large laundry room with new flooring and plenty of storage is also located on the main level. The open dining and family room is sure to become a favorite gathering spot — flooded with natural light from a wall of windows and new sliding doors, and opening to a two-tiered deck that wraps around a brand-new pool! An outdoor shower with hot and cold water brings a true resort feel to your private backyard retreat! The finished walk-out basement adds even more flexibility, featuring a bonus room, large screen porch and an additional unfinished area, perfect for storage or hobbies. Recent upgrades include new windows, new exterior doors, a Remi HALO Air Purification System, and a new privacy fence — offering peace of mind for years to come. The sellers also made extensive improvements after purchasing, including new ductwork, a new HVAC system, a complete kitchen remodel, and updated electrical panel and outlets between 2013 and 2016. Beyond the home, enjoy a newly constructed garage/workshop with spray foam insulation, A/C, electric, and water — perfect for projects or storage! There's also an RV shelter with water/electric and a charming chicken coop ready for your backyard farm dreams. This property is a rare find — blending timeless mid-century style with modern upgrades, surrounded by nature, yet just a short drive to everything you need.
Contact an agent
Home facts
- Year built:1960
- Listing ID #:10510656
- Updated:September 28, 2025 at 10:47 AM
Rooms and interior
- Bedrooms:3
- Total bathrooms:3
- Full bathrooms:2
- Half bathrooms:1
- Living area:2,749 sq. ft.
Heating and cooling
- Cooling:Heat Pump
- Heating:Heat Pump
Structure and exterior
- Roof:Composition
- Year built:1960
- Building area:2,749 sq. ft.
- Lot area:5.28 Acres
Schools
- High school:Dublin
- Middle school:Dublin
- Elementary school:Hillcrest
Utilities
- Water:Public, Water Available
- Sewer:Public Sewer, Sewer Connected
Finances and disclosures
- Price:$322,000
- Price per sq. ft.:$117.13
- Tax amount:$3,087 (24)
New listings near 531 Brookdale Drive
 $22,500Active1.87 Acres
$22,500Active1.87 Acres0 Wild Turkey Ridge #LOT 27, Dublin, GA 31021
MLS# 10373745Listed by: Premier Properties of Dublin, LLC- New
 $238,500Active3 beds 2 baths1,626 sq. ft.
$238,500Active3 beds 2 baths1,626 sq. ft.214 Holly Drive, Dublin, GA 31021
MLS# 10612784Listed by: Town & Country RE & Inv Co Inc - New
 $108,900Active2 beds 1 baths853 sq. ft.
$108,900Active2 beds 1 baths853 sq. ft.611 W Moore Street, Dublin, GA 31021
MLS# 10612264Listed by: Xcel Realty Group LLC - New
 $334,300Active5 beds 3 baths2,246 sq. ft.
$334,300Active5 beds 3 baths2,246 sq. ft.203 Bald Cypress Drive #35G, Perry, GA 31069
MLS# 10612067Listed by: Hughston Homes Marketing - New
 $229,000Active3 beds 2 baths1,250 sq. ft.
$229,000Active3 beds 2 baths1,250 sq. ft.132 Cottage Loop, Dublin, GA 31021
MLS# 10611927Listed by: Re/Max Realty Team - New
 $275,000Active3 beds 2 baths1,710 sq. ft.
$275,000Active3 beds 2 baths1,710 sq. ft.112 Oak Pointe Circle, Dublin, GA 31021
MLS# 10611886Listed by: Premier Properties of Dublin, LLC - New
 $30,000Active5.92 Acres
$30,000Active5.92 Acres0 Scotland Road, Dublin, GA 31021
MLS# 10597138Listed by: Pamela Lee LLC - New
 $332,900Active4 beds 3 baths2,406 sq. ft.
$332,900Active4 beds 3 baths2,406 sq. ft.205 Bald Cypress Drive #36G, Perry, GA 31069
MLS# 10597374Listed by: Hughston Homes Marketing - New
 $188,000Active3 beds 2 baths1,478 sq. ft.
$188,000Active3 beds 2 baths1,478 sq. ft.214 Mimosa Drive, Dublin, GA 31021
MLS# 10598099Listed by: Xcel Realty Group LLC - New
 $264,500Active3 beds 2 baths2,142 sq. ft.
$264,500Active3 beds 2 baths2,142 sq. ft.311 Holly Drive, Dublin, GA 31021
MLS# 10598277Listed by: Premier Properties of Dublin, LLC
