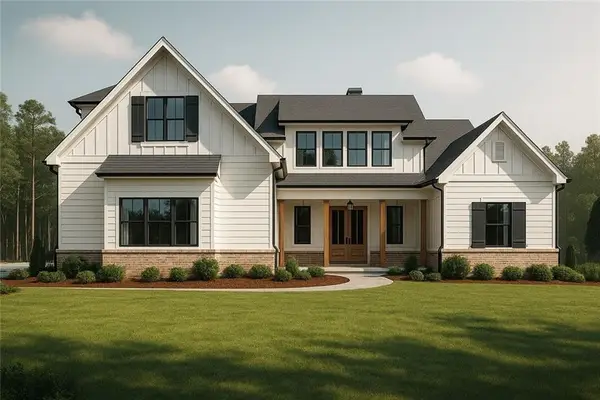912 Sussex Court, Dublin, GA 31021
Local realty services provided by:Better Homes and Gardens Real Estate Metro Brokers
Listed by: yvonne robertson
Office: premier properties of dublin, llc
MLS#:10611134
Source:METROMLS
Price summary
- Price:$589,000
- Price per sq. ft.:$177.36
About this home
EXECUTIVE HOME ACROSS FROM DUBLIN COUNTRY CLUB! This one truly has it all-custom brick, fabulous amenities, and a prime location. With 5 bedrooms, this spacious home is designed for both comfort and function. A second downstairs bedroom doubles perfectly as an office with a half bath nearby. The owner's suite features a tray ceiling, spa-like bath with double vanities, huge tiled shower, jetted tub, and a large, well-designed closet. The kitchen is a chef's dream with travertine floors, granite counters, upgraded stainless appliances including a six-eye gas stove with super exhaust system, and a wine cooler. Heart of pine flooring flows throughout most of the first floor, adding warmth and character. Upstairs, you'll find an additional en-suite bedroom and two additional bedrooms with a Jack & Jill bath, and a huge storage closet in the hallway. Step outside to enjoy the screened porch overlooking the large gunite pool. Entertain with ease at the outdoor fireplace and a pool house with its own full bath. There is space for an outdoor kitchen if desired. A detached garage offers abundant storage or space for a home gym, while the main house provides two garages plus a golf cart garage-perfect for the avid golfer since the home sits just across from Dublin Country Club. HOA fees are $170 per year and include access to internet and cable for $64. per month.
Contact an agent
Home facts
- Year built:2006
- Listing ID #:10611134
- Updated:November 14, 2025 at 12:27 PM
Rooms and interior
- Bedrooms:5
- Total bathrooms:4
- Full bathrooms:3
- Half bathrooms:1
- Living area:3,321 sq. ft.
Heating and cooling
- Cooling:Heat Pump
- Heating:Heat Pump
Structure and exterior
- Roof:Composition
- Year built:2006
- Building area:3,321 sq. ft.
- Lot area:1.17 Acres
Schools
- High school:West Laurens
- Middle school:West Laurens
- Elementary school:Northwest Laurens
Utilities
- Water:Well
- Sewer:Septic Tank
Finances and disclosures
- Price:$589,000
- Price per sq. ft.:$177.36
- Tax amount:$3,819 (24)
New listings near 912 Sussex Court
- New
 $439,000Active5 beds 4 baths3,206 sq. ft.
$439,000Active5 beds 4 baths3,206 sq. ft.104 White Oak Circle, Dublin, GA 31021
MLS# 10641473Listed by: Re/Max Realty Team - New
 $75,000Active3 beds 1 baths1,040 sq. ft.
$75,000Active3 beds 1 baths1,040 sq. ft.125 Marshall, Dublin, GA 31021
MLS# 10641444Listed by: Chelle Realty - New
 $12,500Active0.3 Acres
$12,500Active0.3 Acres413 Cullen Street, Dublin, GA 31021
MLS# 10640898Listed by: Sell Your Home Services LLC - New
 $89,900Active3 beds 1 baths732 sq. ft.
$89,900Active3 beds 1 baths732 sq. ft.503 Geffcken Street, Dublin, GA 31021
MLS# 10640612Listed by: Re/Max Realty Team - New
 $775,000Active4 beds 4 baths3,779 sq. ft.
$775,000Active4 beds 4 baths3,779 sq. ft.113 Parks Ridge Road, Dublin, GA 31021
MLS# 10640253Listed by: Chelle Realty - New
 $1,350,000Active2 beds 5 baths3,772 sq. ft.
$1,350,000Active2 beds 5 baths3,772 sq. ft.1665 Walke Dairy Road, Dublin, GA 31021
MLS# 10639424Listed by: Chelle Realty - New
 $425,900Active4 beds 3 baths3,276 sq. ft.
$425,900Active4 beds 3 baths3,276 sq. ft.107 Quinn Drive, Dublin, GA 31021
MLS# 10639456Listed by: Coldwell Banker Curry Residential - New
 $330,000Active4 beds 3 baths2,300 sq. ft.
$330,000Active4 beds 3 baths2,300 sq. ft.725 Arrowhead Road, Dublin, GA 31021
MLS# 10638239Listed by: Premier Properties of Dublin, LLC - New
 $349,900Active4 beds 2 baths2,065 sq. ft.
$349,900Active4 beds 2 baths2,065 sq. ft.230 Woodland Heights Road, Dublin, GA 31021
MLS# 10638289Listed by: Premier Properties of Dublin, LLC - New
 $869,900Active5 beds 4 baths3,172 sq. ft.
$869,900Active5 beds 4 baths3,172 sq. ft.141 Palisade Drive, Rydal, GA 30171
MLS# 7668177Listed by: ATLANTA COMMUNITIES REAL ESTATE BROKERAGE
