1324 6th Street, Dudley, GA 31022
Local realty services provided by:Better Homes and Gardens Real Estate Metro Brokers
1324 6th Street,Dudley, GA 31022
$229,900
- 3 Beds
- 2 Baths
- 1,872 sq. ft.
- Single family
- Active
Listed by: jacob sconziano
Office: k. grace & company
MLS#:10577697
Source:METROMLS
Price summary
- Price:$229,900
- Price per sq. ft.:$122.81
About this home
Renovated Home in the heart of Dudley! This large 3 bedroom, 2 bath home is almost 1900 sq ft with a huge fenced in backyard. The living room is spacious with vaulted ceilings, a brick fireplace with built in bookshelves and storage space on either side! A nice large dining room with plenty of space for entertaining and family gatherings adjoins the L shape kitchen with tons of hardwood cabinets and lots of counter space! A separate laundry room provides additional space and convenience off the kitchen! This split bedroom plan has the primary bed and bath with walk in closet on one side and two bedrooms with a guest bath with additional closet space on the other side! Don't forget the two car carport, the screened in back porch with ramp, and the front porch! Renovations include: new roof (2022), new HVAC (2023), new floors (2025), fresh paint, updated light fixtures, and bathroom and kitchen faucets! Call today to set up a tour! Seller is a licensed REALTOR in the state of Georgia (407327).
Contact an agent
Home facts
- Year built:1988
- Listing ID #:10577697
- Updated:November 13, 2025 at 11:44 AM
Rooms and interior
- Bedrooms:3
- Total bathrooms:2
- Full bathrooms:2
- Living area:1,872 sq. ft.
Heating and cooling
- Cooling:Central Air, Electric
- Heating:Electric, Heat Pump
Structure and exterior
- Roof:Metal
- Year built:1988
- Building area:1,872 sq. ft.
- Lot area:0.4 Acres
Schools
- High school:West Laurens
- Middle school:West Laurens
- Elementary school:Northwest Laurens
Utilities
- Water:Public, Water Available
- Sewer:Public Sewer, Sewer Connected
Finances and disclosures
- Price:$229,900
- Price per sq. ft.:$122.81
- Tax amount:$1,380 (2024)
New listings near 1324 6th Street
 $219,888Pending4 beds 2 baths1,684 sq. ft.
$219,888Pending4 beds 2 baths1,684 sq. ft.1040 Clifton Court, Dudley, GA 31022
MLS# 7604252Listed by: WJH, LLC. $209,888Active4 beds 3 baths2,014 sq. ft.
$209,888Active4 beds 3 baths2,014 sq. ft.1046 Clifton Court, Dudley, GA 31022
MLS# 7604245Listed by: WJH, LLC.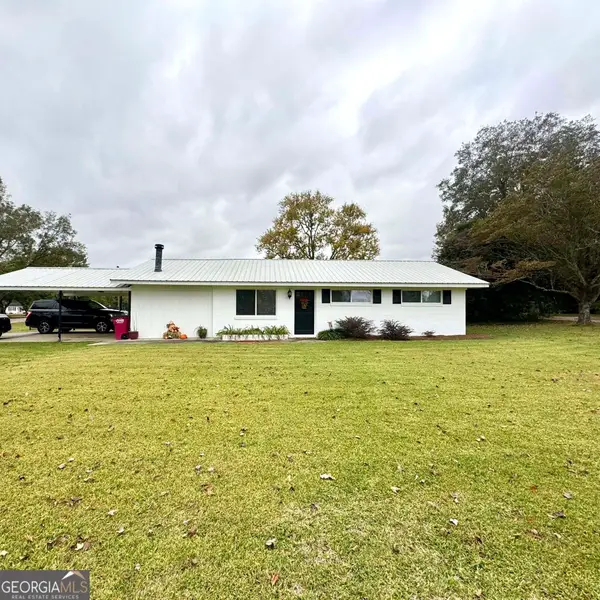 $189,000Active3 beds 1 baths1,274 sq. ft.
$189,000Active3 beds 1 baths1,274 sq. ft.1178 Field Street, Dudley, GA 31022
MLS# 10634597Listed by: Premier Properties of Dublin, LLC $239,000Active4 beds 2 baths1,592 sq. ft.
$239,000Active4 beds 2 baths1,592 sq. ft.1048 Field Street, Dudley, GA 31022
MLS# 10628555Listed by: Premier Properties of Dublin, LLC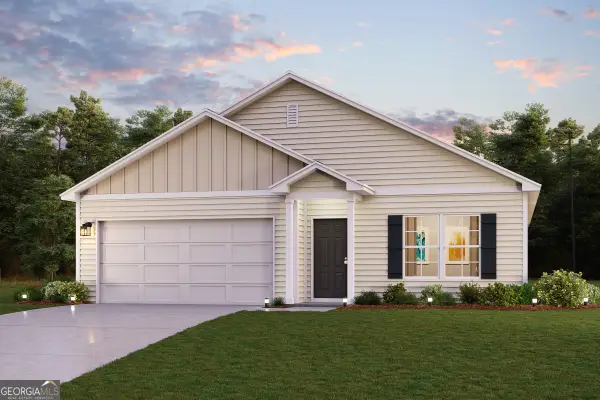 $226,990Active4 beds 2 baths1,684 sq. ft.
$226,990Active4 beds 2 baths1,684 sq. ft.1029 Clifton Court, Dudley, GA 31022
MLS# 10625213Listed by: WJH LLC- Open Sun, 12 to 3pm
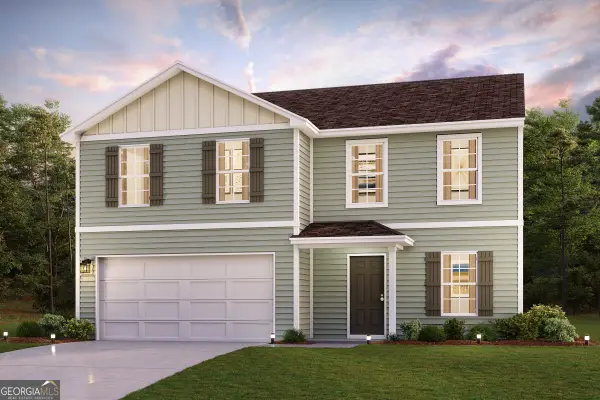 $226,990Active4 beds 3 baths2,014 sq. ft.
$226,990Active4 beds 3 baths2,014 sq. ft.1031 Clifton Court, Dudley, GA 31022
MLS# 10625226Listed by: WJH LLC - Open Sun, 12 to 3pm
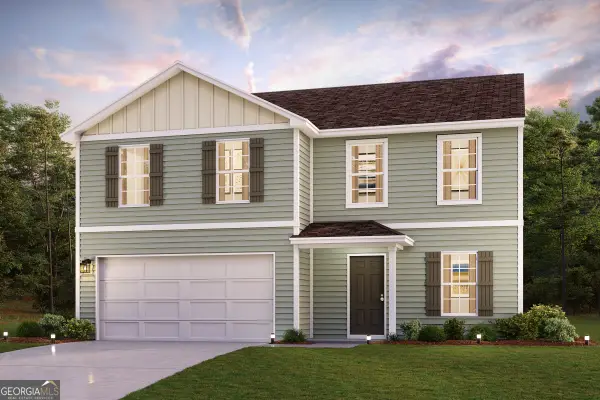 $229,990Active4 beds 3 baths2,014 sq. ft.
$229,990Active4 beds 3 baths2,014 sq. ft.1023 Clifton Court, Dudley, GA 31022
MLS# 10625178Listed by: WJH LLC 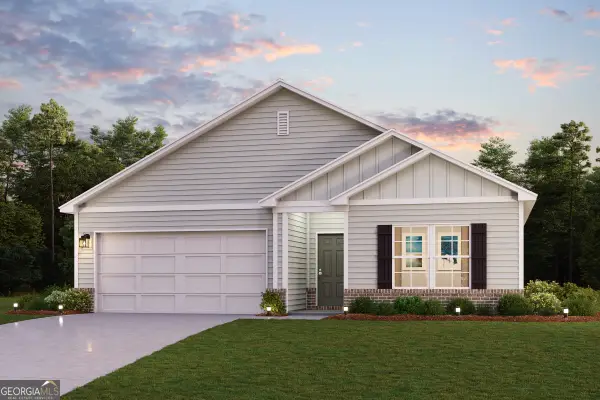 $227,990Active4 beds 2 baths1,773 sq. ft.
$227,990Active4 beds 2 baths1,773 sq. ft.1025 Clifton Court, Dudley, GA 31022
MLS# 10625198Listed by: WJH LLC- Open Sun, 12 to 3pm
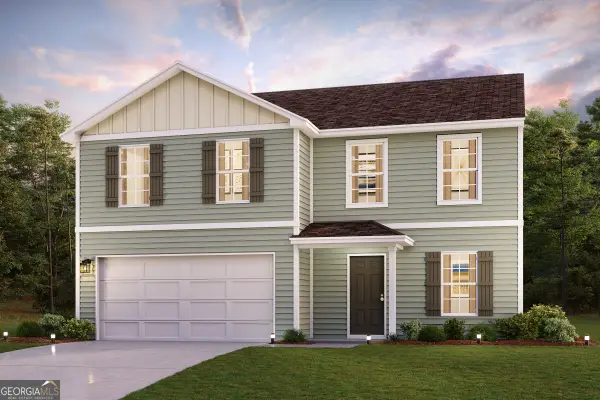 $223,990Active4 beds 3 baths2,014 sq. ft.
$223,990Active4 beds 3 baths2,014 sq. ft.1027 Clifton Court, Dudley, GA 31022
MLS# 10625206Listed by: WJH LLC  $235,000Pending3 beds 2 baths1,772 sq. ft.
$235,000Pending3 beds 2 baths1,772 sq. ft.1068 Field Street, Dudley, GA 31022
MLS# 10623321Listed by: Chelle Realty
